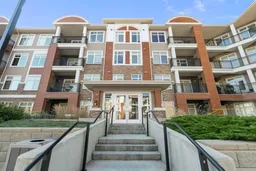Welcome to The Mark 101—where style, convenience, and location come together in one bright, beautifully upgraded home. Perched on the top floor, this chic one-bedroom condo combines thoughtful design with everyday functionality, all set in the heart of Sage Hill Crossing, one of Calgary’s most sought-after Northwest communities. Step inside and immediately feel the sense of space with soaring 9-foot ceilings, oversized windows dressed with a full blinds package, and sleek luxury vinyl plank flooring that flows throughout. The kitchen is a true showstopper, featuring warm wood-toned cabinetry, a striking tile backsplash, and polished granite counters. The oversized island with seating and pendant lighting is the perfect hub for casual dining or entertaining, while the corner pantry adds the kind of storage rarely found in a condo. The open-concept living room makes relaxing or hosting effortless, with a door that leads to your private balcony—an ideal spot for morning coffee or evening unwinding. The spacious bedroom could easily fit a king bed and features a large window, generous closet space, and direct access to a spa-inspired 4-piece bath. An in-suite laundry closet with stacked washer/dryer offers additional room for storage, keeping life organized and clutter-free. This home also comes with titled heated underground parking, a dedicated storage locker, and secure bicycle storage—practical perks that enhance daily living. But what truly sets this condo apart is its location. At The Mark 101, you’re just steps from Sage Hill Crossing, putting groceries, cafes, restaurants, fitness studios, and every convenience at your doorstep. Surrounded by parks and walking pathways, you’ll love the connection to nature right outside your door. With quick access to Stoney Trail, Shaganappi Trail, and major commuter routes, you’re perfectly positioned for easy trips downtown or weekend escapes to the mountains. This isn’t just a condo—it’s a lifestyle. A home where modern comfort meets unmatched convenience in one of Calgary’s fastest-growing, amenity-rich communities. Don’t miss your chance to make it yours.
Inclusions: Dishwasher,Electric Stove,Garage Control(s),Microwave Hood Fan,Refrigerator,Washer/Dryer,Window Coverings
 32
32


