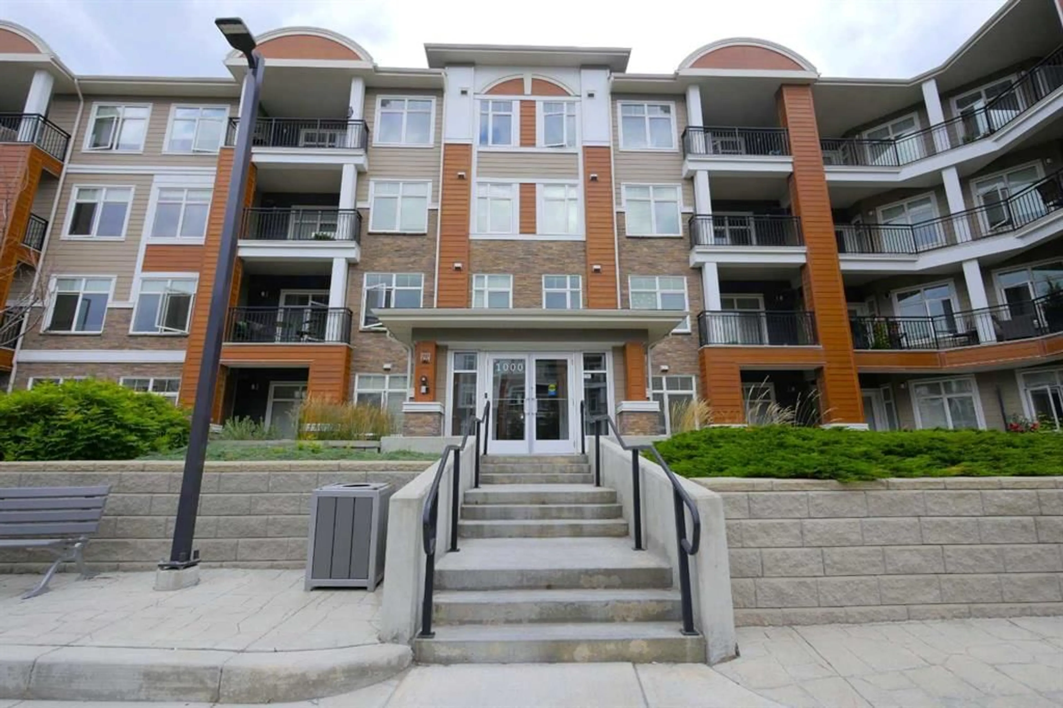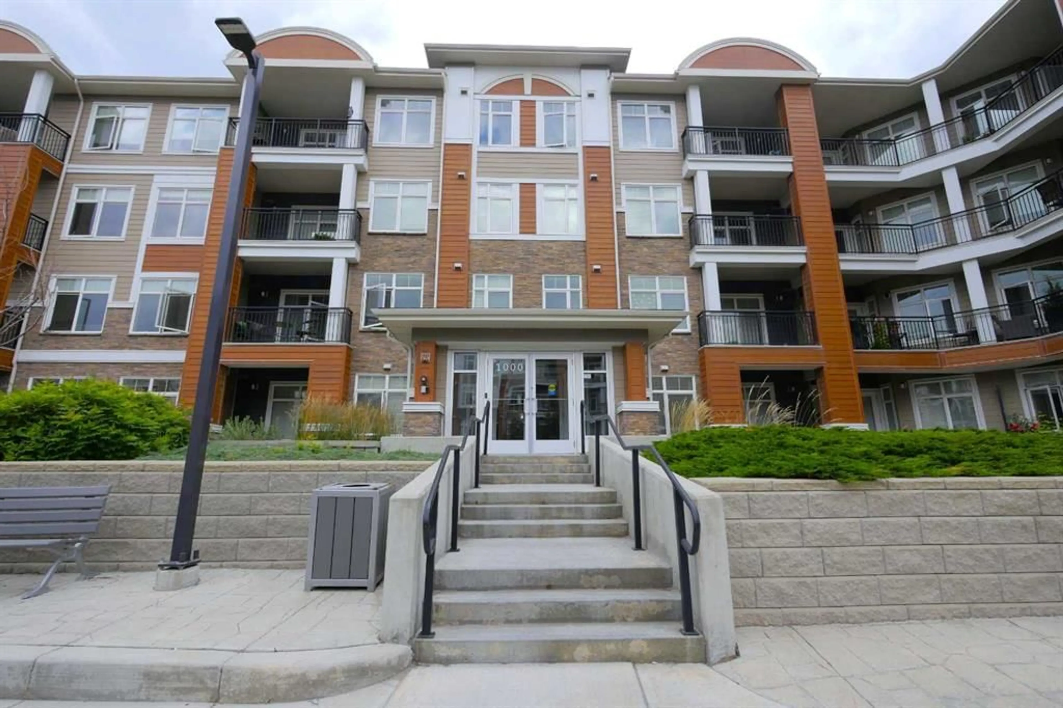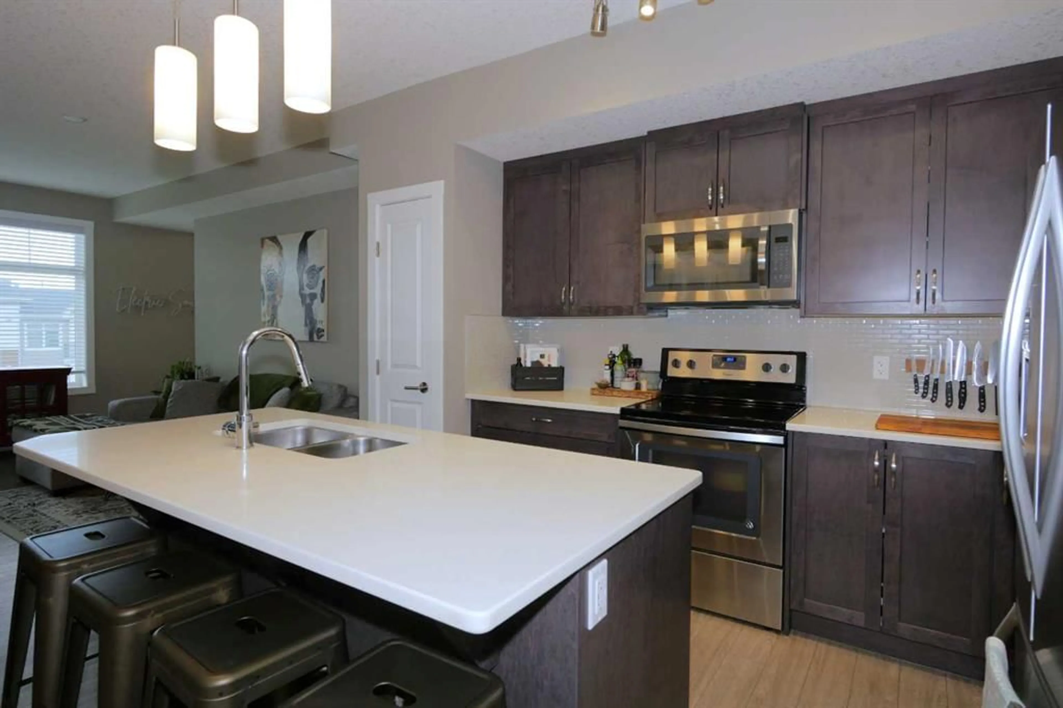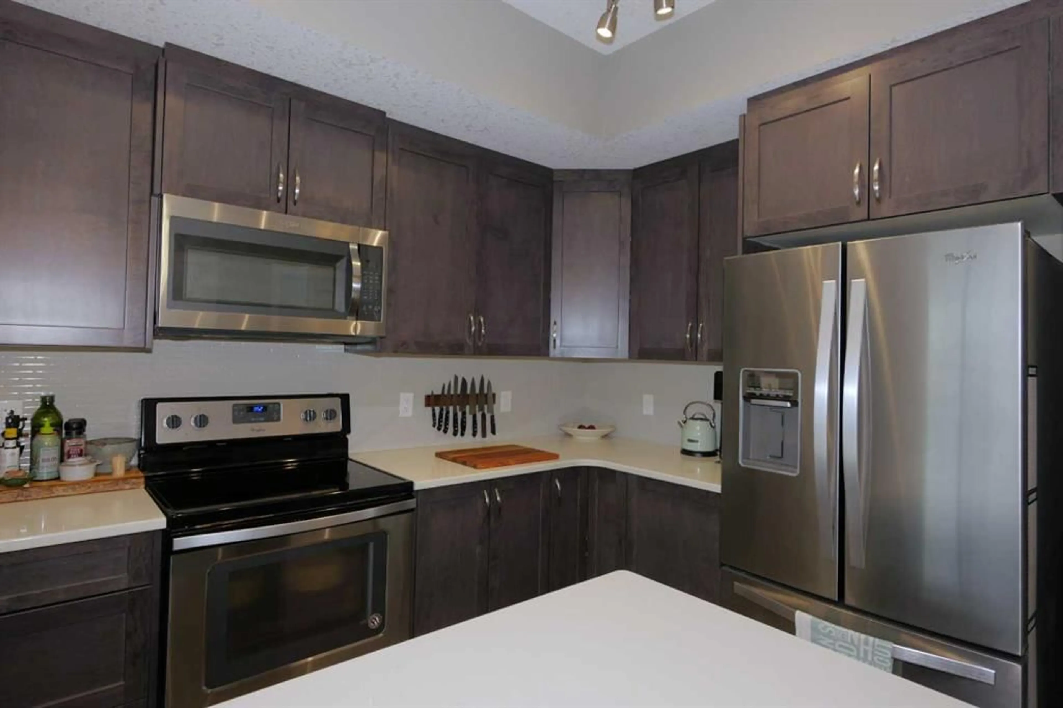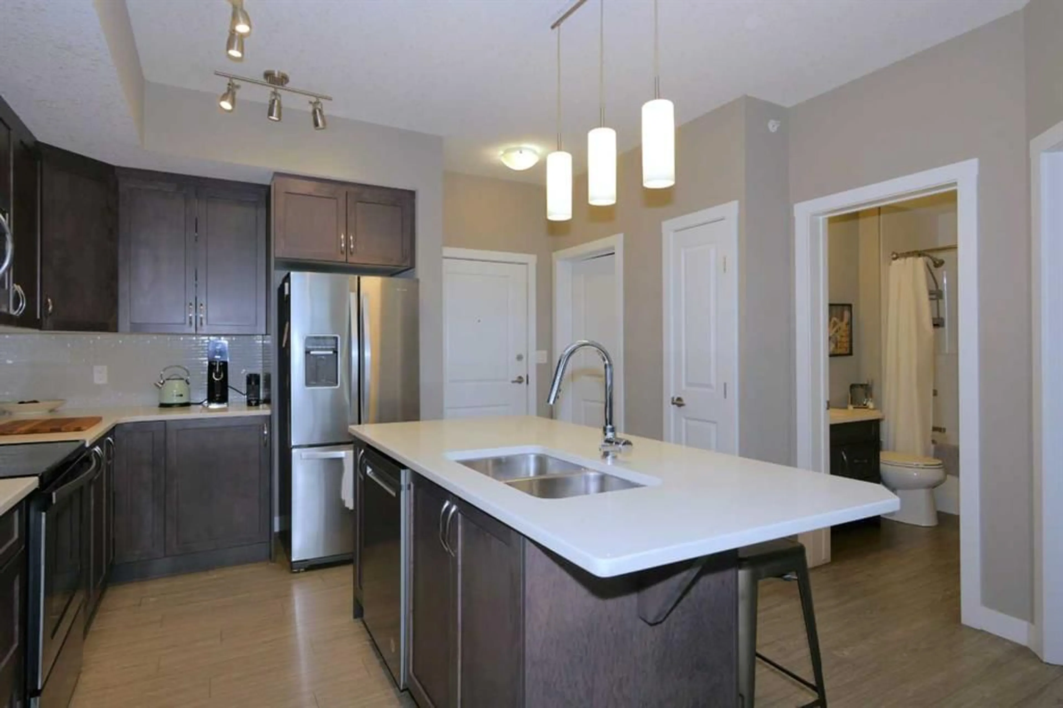3727 Sage Hill Dr #1401, Calgary, Alberta T3R1T7
Contact us about this property
Highlights
Estimated valueThis is the price Wahi expects this property to sell for.
The calculation is powered by our Instant Home Value Estimate, which uses current market and property price trends to estimate your home’s value with a 90% accuracy rate.Not available
Price/Sqft$433/sqft
Monthly cost
Open Calculator
Description
Welcome to Unit 1401 on the top floor of the highly desirable Mark 101, a modern condominium complex in the popular community of Sage Hill. This beautiful, impeccably maintained one bedroom + den apartment offers over 650 sq ft of space for under $300k! The kitchen features plenty of cabinet space, quartz countertops, and stainless steel appliances including fridge with ice and water dispenser. The large island has an eating bar along one side and wrapping around the end, great for the inevitable kitchen party! The living room leads out to the covered balcony, which includes a natural gas line for a barbecue, and off the living room on the other side is a bonus space that works great as an office and/or guest room with sofabed. There is also rough-in for a ceiling fan in the living room. The bedroom is large with plenty of space for a king size bed and dresser, and a four piece bathroom and a laundry room with space for storage complete this fantastic, affordable home! Also included is a titled parking stall (one of the widest) and an assigned storage locker. The building is well managed and built for Calgary's unpredictable climate, with fiber cement siding to help withstand those hail storms. Come and check out everything this wonderful spot in Sage Hill has to offer, with a great network of walking paths and a huge variety of shopping, restaurants, and entertainment just a short walk from your home!
Property Details
Interior
Features
Main Floor
Kitchen
11`11" x 8`8"4pc Bathroom
8`2" x 5`5"Den
9`9" x 7`3"Living/Dining Room Combination
17`0" x 11`1"Exterior
Features
Parking
Garage spaces -
Garage type -
Total parking spaces 1
Condo Details
Amenities
Elevator(s), Parking, Secured Parking, Storage, Visitor Parking
Inclusions
Property History
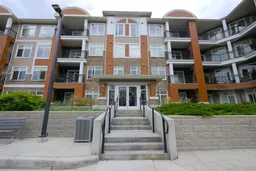 17
17
