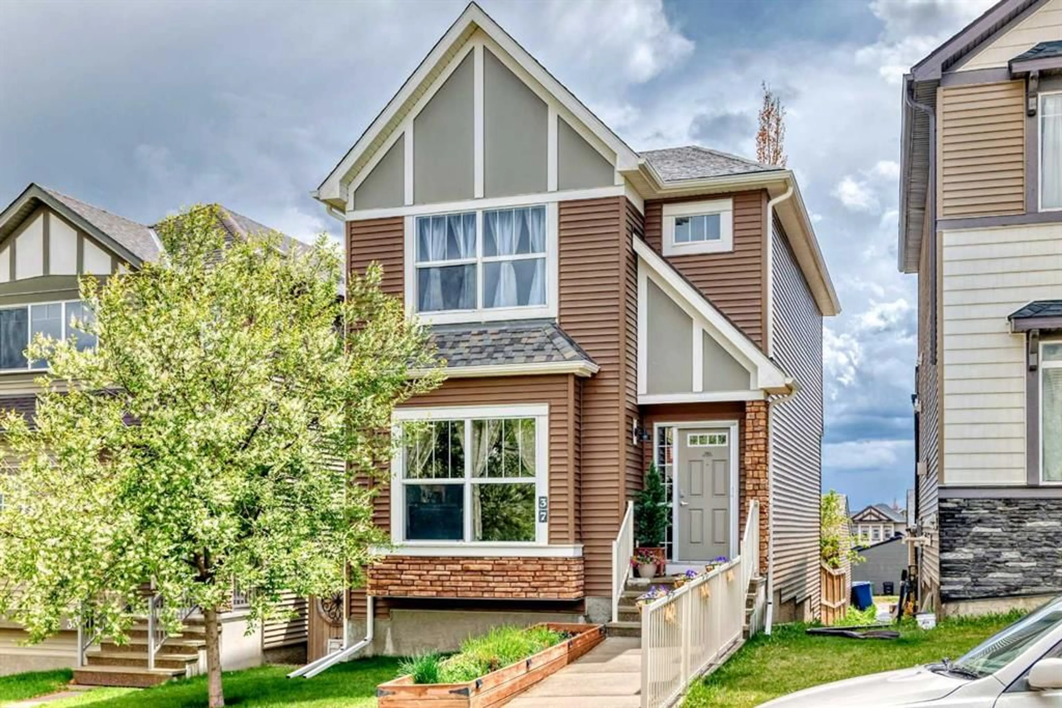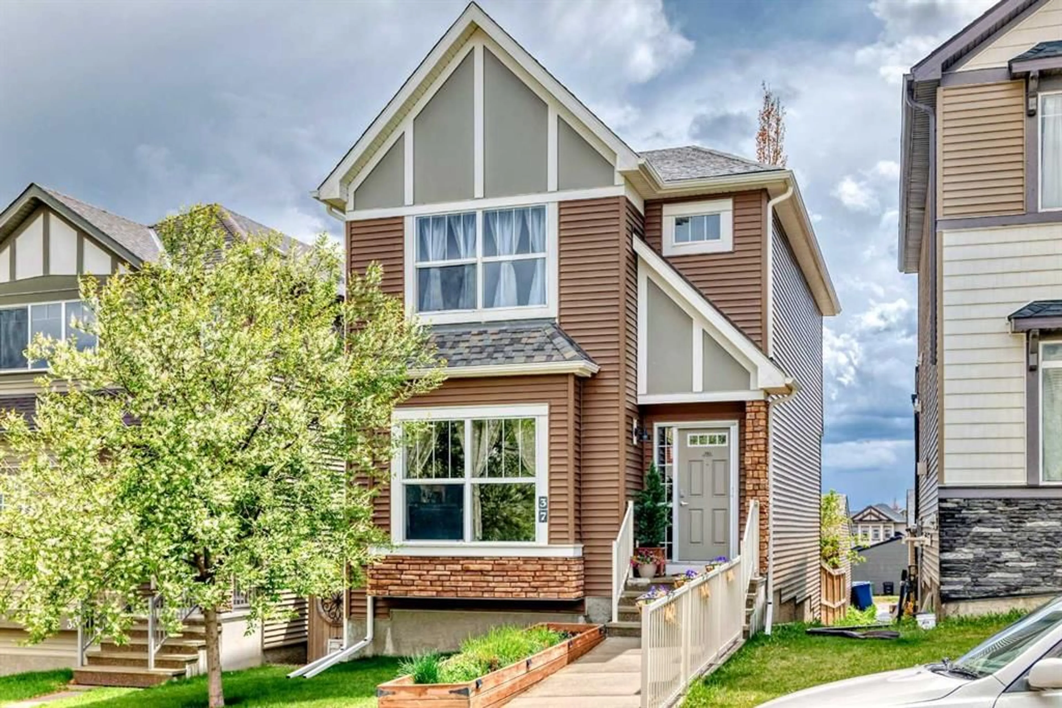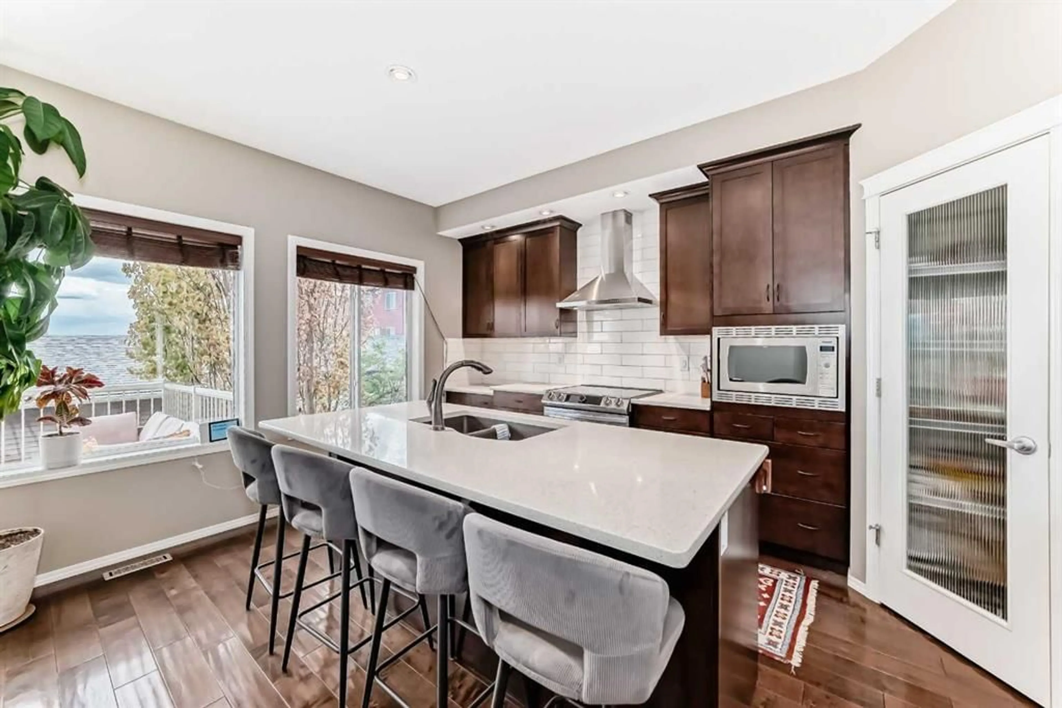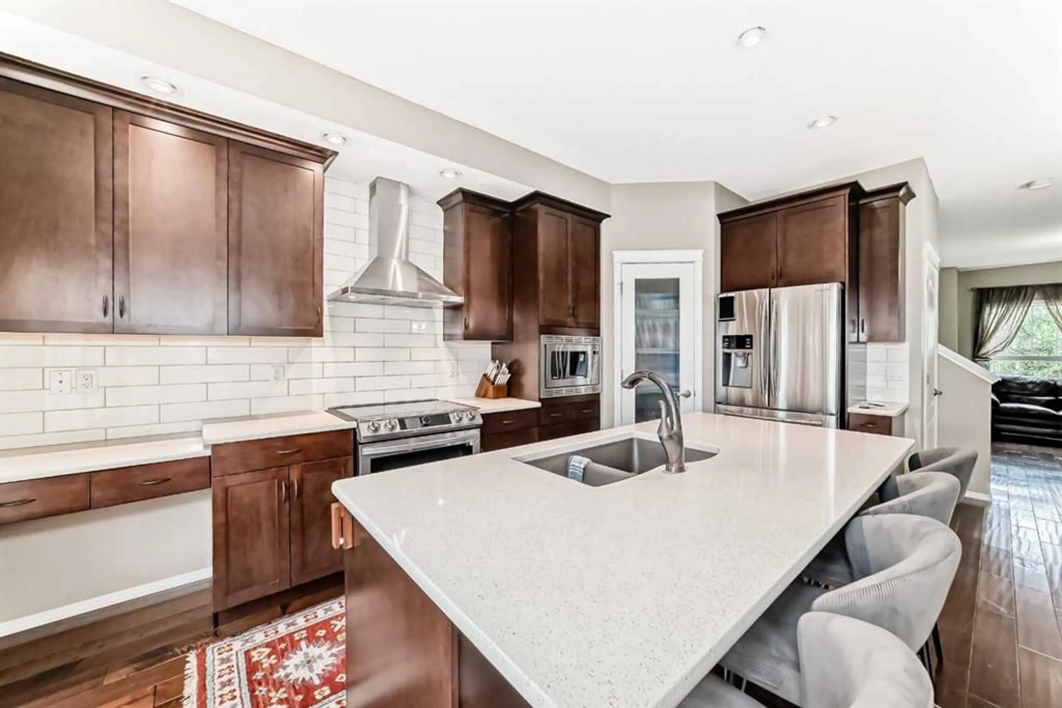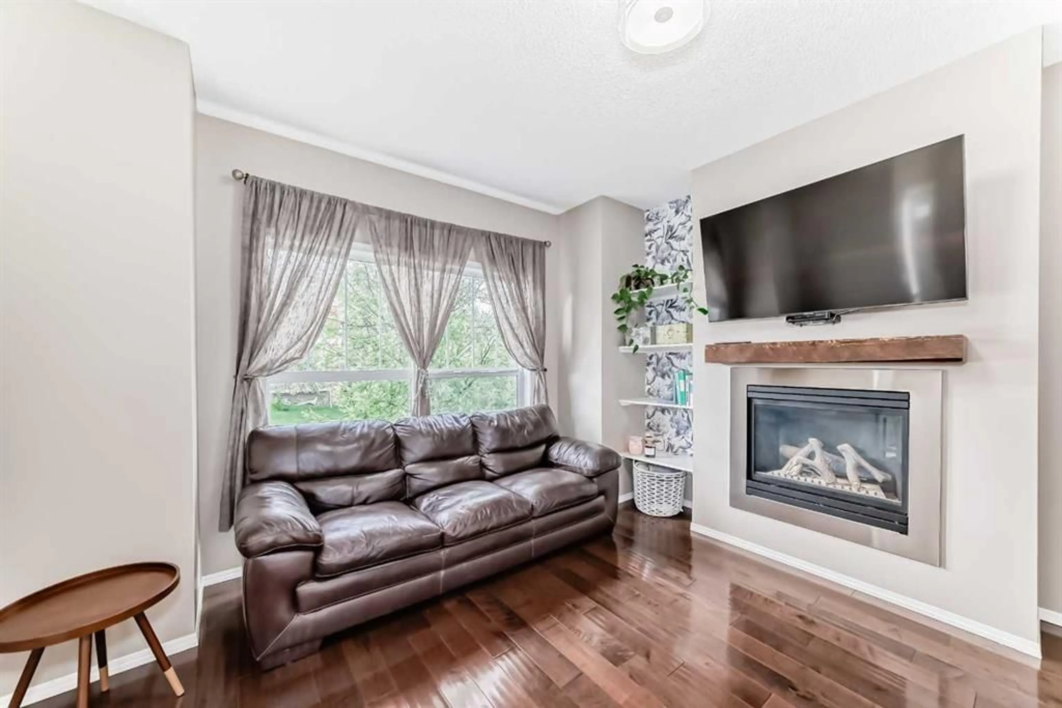37 Sage Bank Link, Calgary, Alberta T3R 0K1
Contact us about this property
Highlights
Estimated ValueThis is the price Wahi expects this property to sell for.
The calculation is powered by our Instant Home Value Estimate, which uses current market and property price trends to estimate your home’s value with a 90% accuracy rate.Not available
Price/Sqft$476/sqft
Est. Mortgage$2,963/mo
Maintenance fees$105/mo
Tax Amount (2024)$3,690/yr
Days On Market9 days
Description
Pride of Ownership exudes from this spacious 2 Storey home that comes with 3 bedrooms, 4 baths plus a fully developed WALK-OUT basement and an oversized heated double detached garage (20' X 24'). Built by Morrison Homes, the 'Sonoma' floor plan offers the ultimate in design and functionality. The main level consists of gorgeous hand-scraped hardwood floors, upgraded entry ceramic tile, plus high ceilings and large windows that bring in tons of natural sunlight, making this home warm and bright. The kitchen is a Chef's delight offering upgraded S/S appliances, Quartz counter-tops, tiled backsplash, a corner pantry, plus a great island with a large undermount sink that overlooks the separate dining area and living room with a cozy gas fireplace. Completing the main level is a 2pc bath and back access to a good sized South facing upper deck. The upstairs offers a huge primary bedroom with a walk-in closet and 4pc ensuite plus two additional bedrooms, another 4pc bath and a laundry room. The walk-out basement is great for entertaining with a good sized family room, office/flex area plus a 2pc bath and extra storage areas. The backyard is fully fenced/landscaped creating your own Oasis with lovely flowers, aspens and professional concrete work leading to the oversized heated double detached garage with a paved back-alley. Additional bonuses include: New class 4 shingles, siding, fascia and eavestroughs (Mar 2025). Location is fantastic, close to schools, parks, playgrounds, City transit, major shopping, restaurants, and easy access to main roadways. This home shows immaculate and is a must see to appreciate.
Property Details
Interior
Features
Main Floor
Kitchen With Eating Area
15`11" x 12`9"Dining Room
10`2" x 9`5"Living Room
12`11" x 12`1"Entrance
6`5" x 5`2"Exterior
Features
Parking
Garage spaces 2
Garage type -
Other parking spaces 0
Total parking spaces 2
Property History
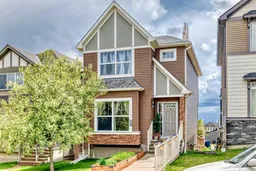 27
27
