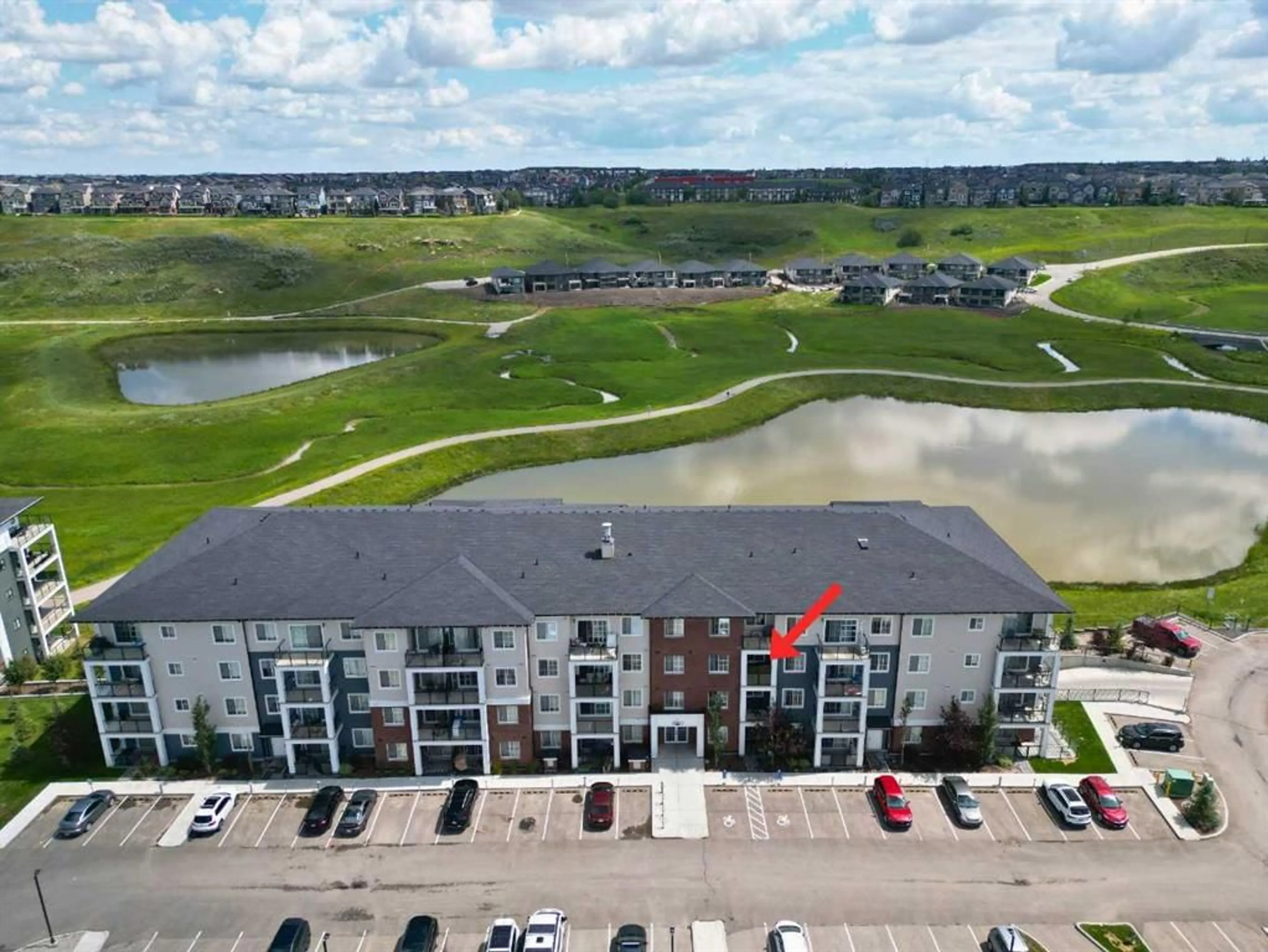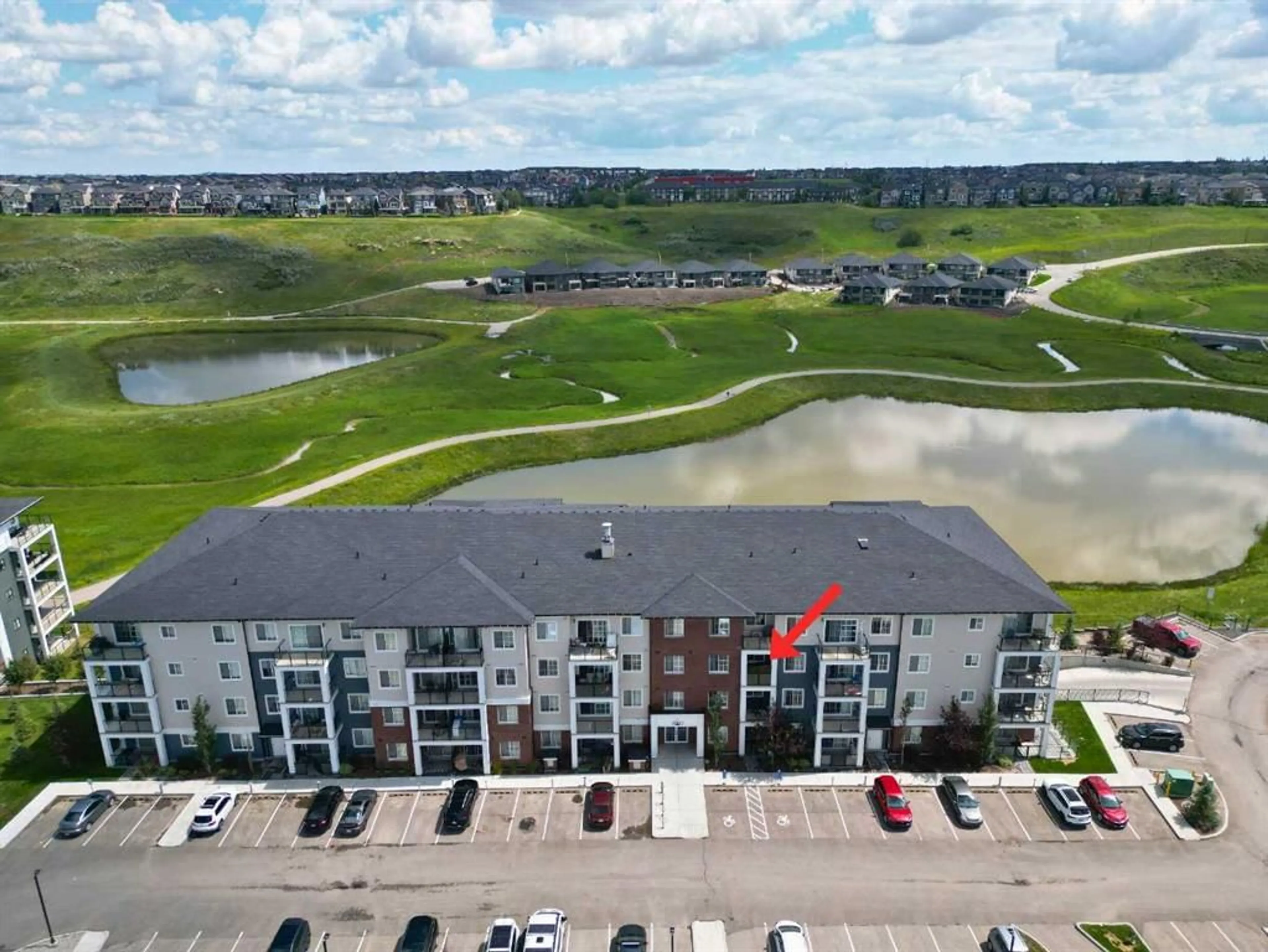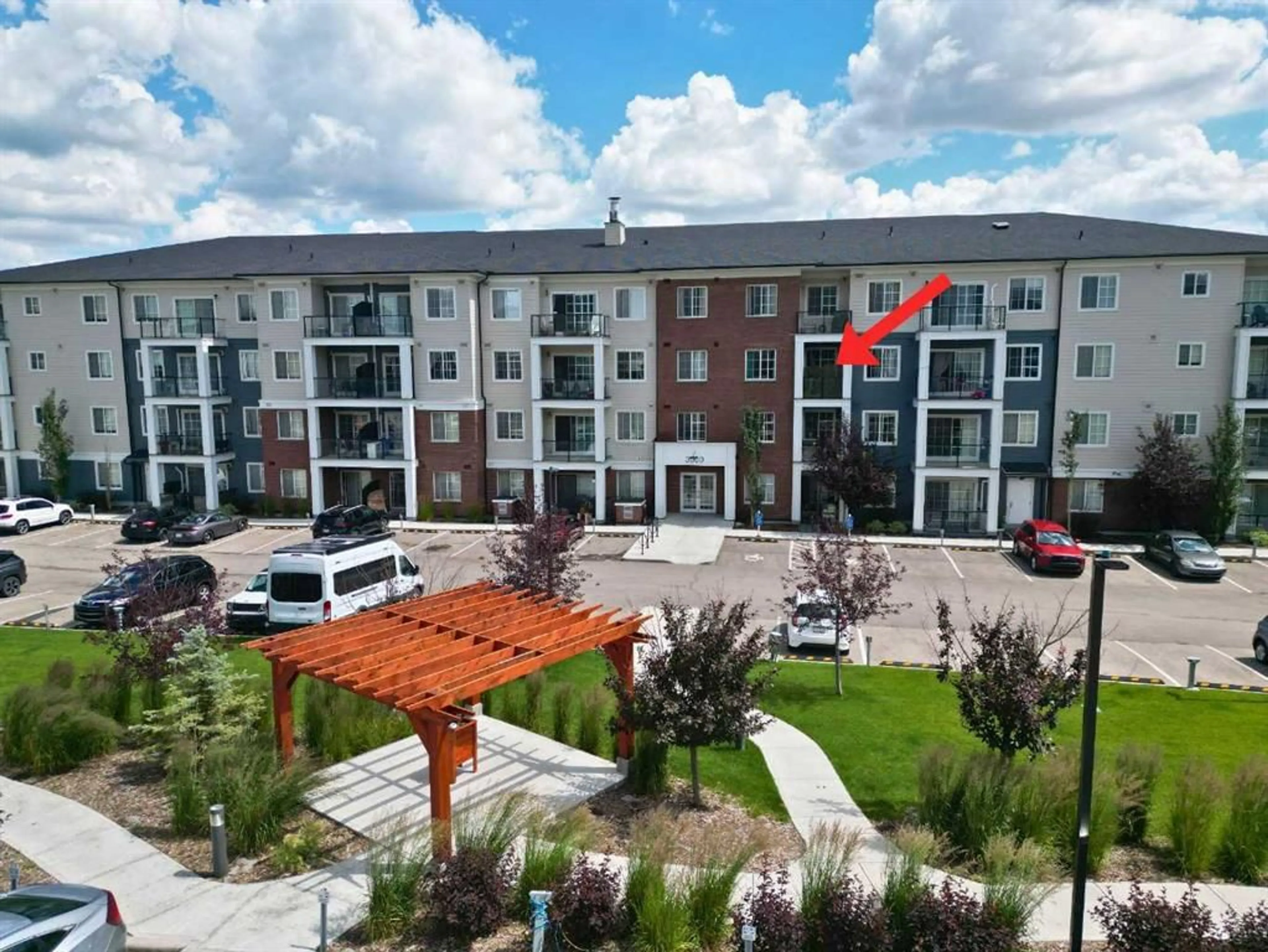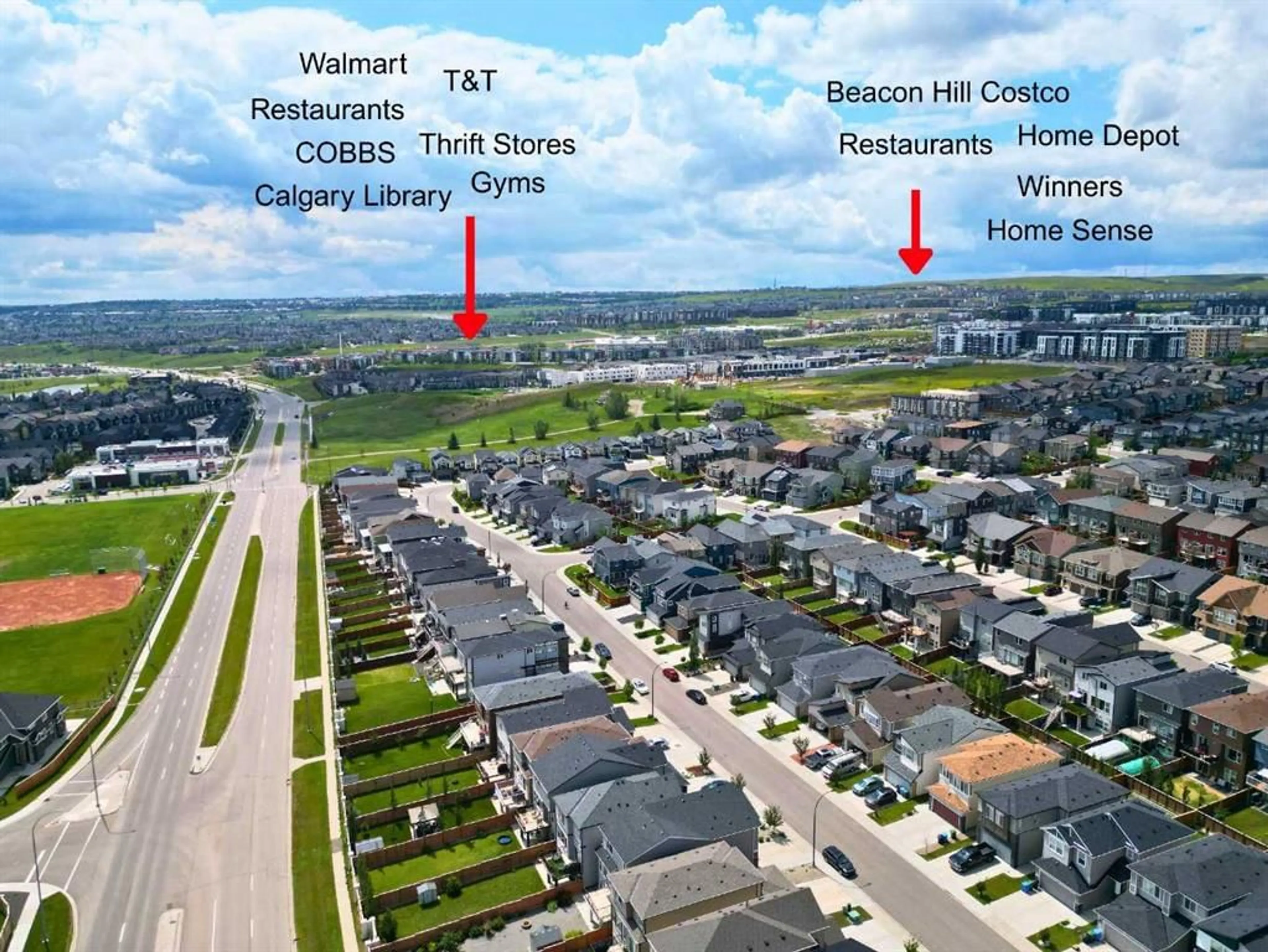298 Sage Meadows Pk #3318, Calgary, Alberta T3P1P5
Contact us about this property
Highlights
Estimated valueThis is the price Wahi expects this property to sell for.
The calculation is powered by our Instant Home Value Estimate, which uses current market and property price trends to estimate your home’s value with a 90% accuracy rate.Not available
Price/Sqft$392/sqft
Monthly cost
Open Calculator
Description
Not all two bedroom, two bathroom condos are created equal and this one proves it. When these units were originally sold by the builder, there were multiple floorplans and upgrade options, each at different price points. This particular home features one of the largest two bedroom plus a den layouts that the builder offered in the building, spanning a generous 904 square feet. That extra space shows up everywhere, from the oversized bedrooms to the spacious living and dining areas, giving you room to breathe, live, and grow. Each bedroom has its own dedicated access to a bathroom, making it ideal for roommates, guests, or family members who value their own space. Plus, there’s an additional door from the main living area to the second bathroom so guests don’t have to walk through anyone’s bedroom to freshen up. Small detail, big difference. Need a home office, playroom, extra storage, or creative space? The dedicated flex room with its own door offers endless possibilities. And unlike other units, this kitchen includes upgraded upper cabinetry for added storage and a more polished finish, something the builder didn’t include by default. The private, west facing deck offers a peaceful outdoor escape with no direct views into neighboring units, while the 9 foot ceilings and large windows flood the space with light and make it feel even larger than it already is. Located in the desirable community of Sage Hill, you're steps from parks, walking trails, ravines, and convenient shopping like Sage Hill Quarter and Creekside. There’s also a titled underground parking stall close to the elevator and an assigned storage locker directly in front of your parking space. Easy and efficient. If you’ve been comparing floorplans and prices, now you understand why some units stand out. This one does, for all the right reasons. Book a showing today!
Property Details
Interior
Features
Main Floor
3pc Bathroom
8`10" x 4`11"Living/Dining Room Combination
14`6" x 19`1"Laundry
3`1" x 3`0"Office
10`4" x 7`5"Exterior
Features
Parking
Garage spaces -
Garage type -
Total parking spaces 1
Condo Details
Amenities
Bicycle Storage, Elevator(s), Parking, Picnic Area, Visitor Parking
Inclusions
Property History
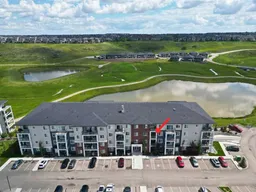 28
28
