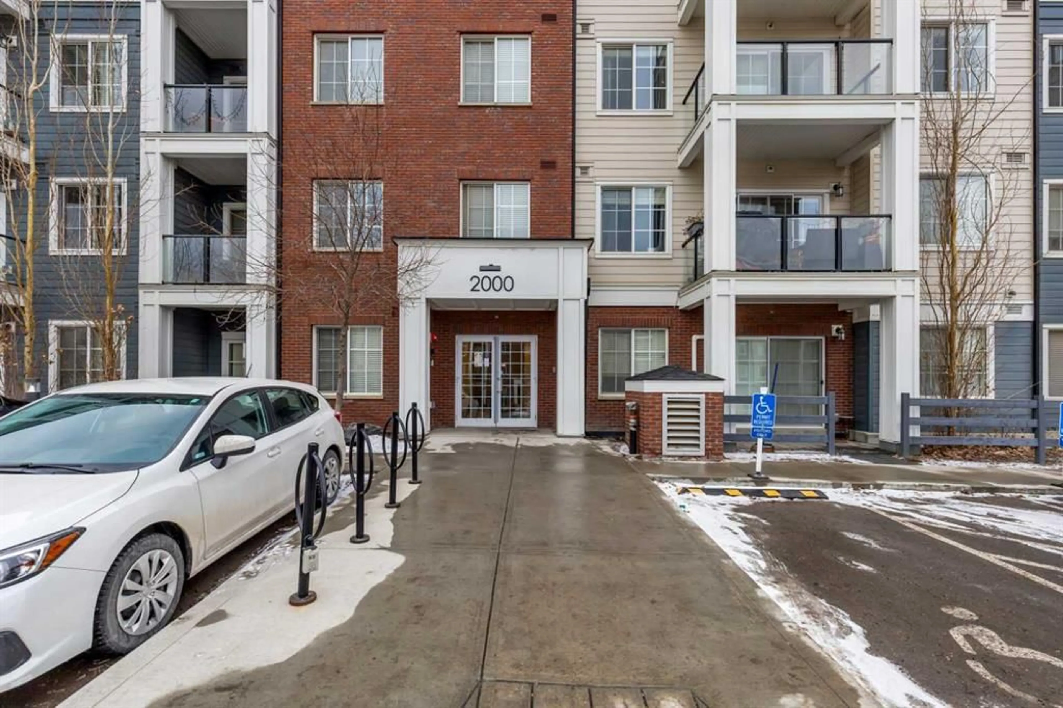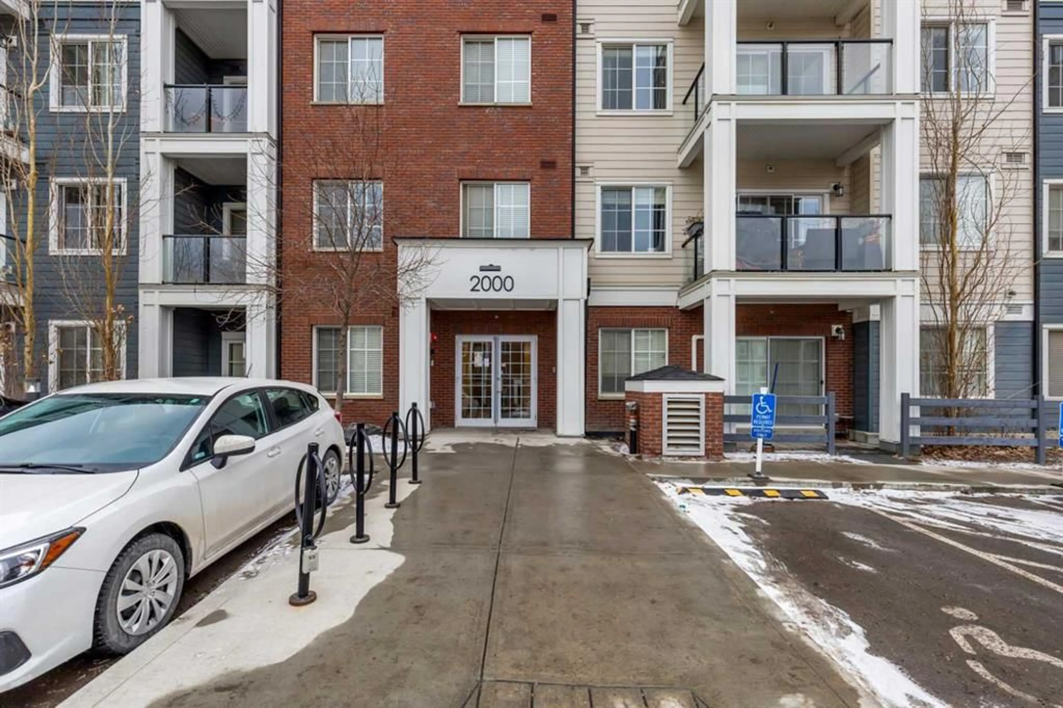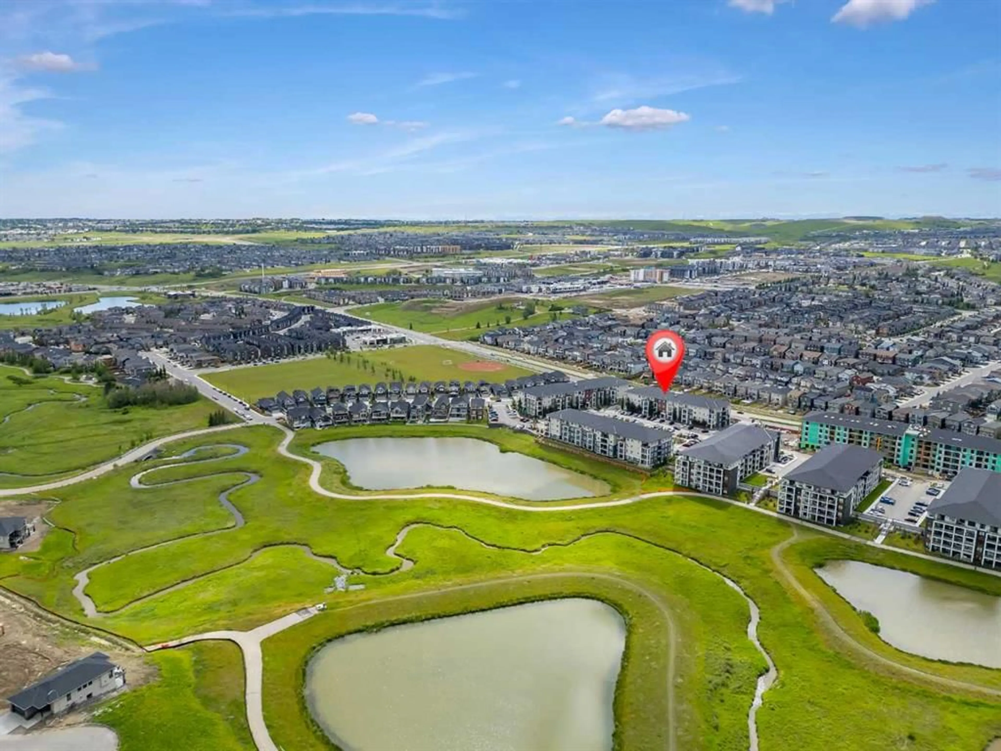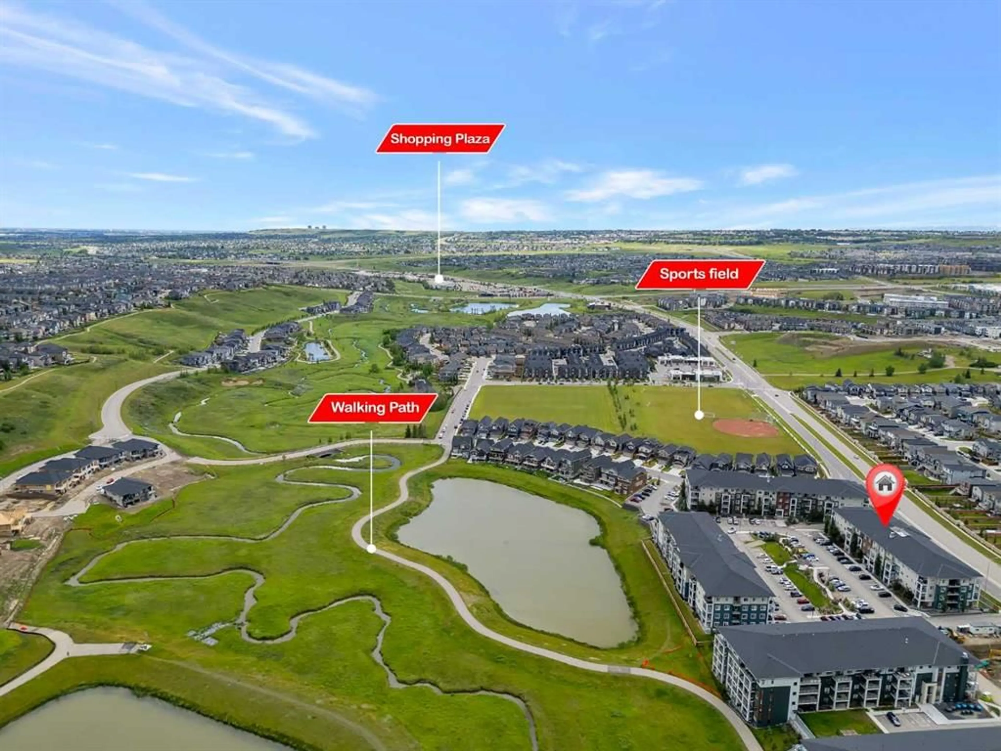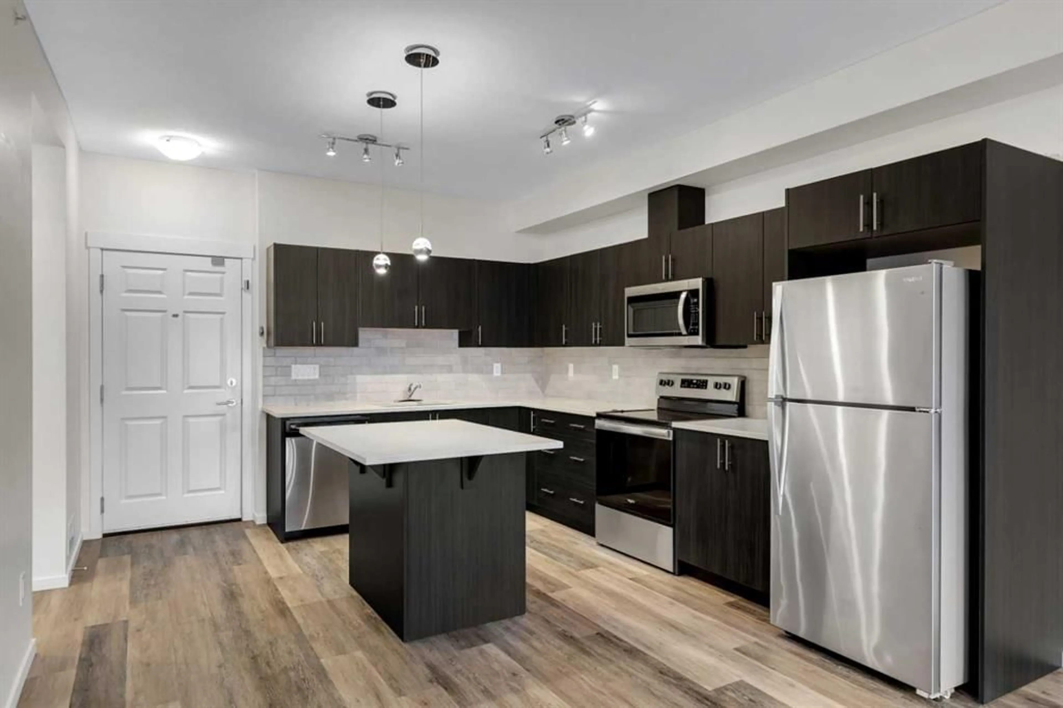298 Sage Meadows Pk #2402, Calgary, Alberta T3P 1P5
Contact us about this property
Highlights
Estimated ValueThis is the price Wahi expects this property to sell for.
The calculation is powered by our Instant Home Value Estimate, which uses current market and property price trends to estimate your home’s value with a 90% accuracy rate.Not available
Price/Sqft$463/sqft
Est. Mortgage$1,632/mo
Maintenance fees$420/mo
Tax Amount (2024)$1,926/yr
Days On Market97 days
Description
Welcome to this beautiful top-floor condo in the prestigious community of Sage Hill! This 2-bedroom, 2-bathroom unit features one of the most desirable floor plans in the building, offering a bright and open design with 9-foot ceilings, large windows and modern vinyl plank flooring. The upgraded kitchen is a chef’s dream, complete with a large center island, quartz countertops, sleek maple cabinetry, a premium appliance package, and a stylish backsplash. The spacious living and dining area is filled with natural light and opens onto a west-facing balcony with gas BBQ hookups and stunning 4th-floor views. The layout is perfect for privacy, with the bedrooms on opposite sides of the unit. The primary bedroom boasts a walk-through closet and full ensuite, while the second bedroom is roomy and adjacent to another full bathroom. Additional conveniences include in-suite laundry with full-size washer and dryer, a titled underground parking stall, separate storage locker and a 2nd titled underground parking could be sold separately . Situated in a newer, well-maintained complex with low condo fees, this home is steps away from ponds, walking and bike paths, and green spaces, while also being close to schools, transit, major roadways, and all amenities. This exceptional condo is a must-see! Builders measurements 884 sq ft.
Property Details
Interior
Features
Main Floor
Kitchen
53`1" x 57`5"Bedroom
30`1" x 40`5"4pc Bathroom
15`4" x 27`11"Living Room
42`11" x 45`1"Exterior
Features
Parking
Garage spaces 1
Garage type -
Other parking spaces 0
Total parking spaces 1
Condo Details
Amenities
Elevator(s), Parking, Secured Parking, Storage, Visitor Parking
Inclusions
Property History
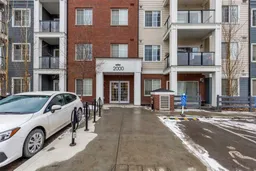 27
27
