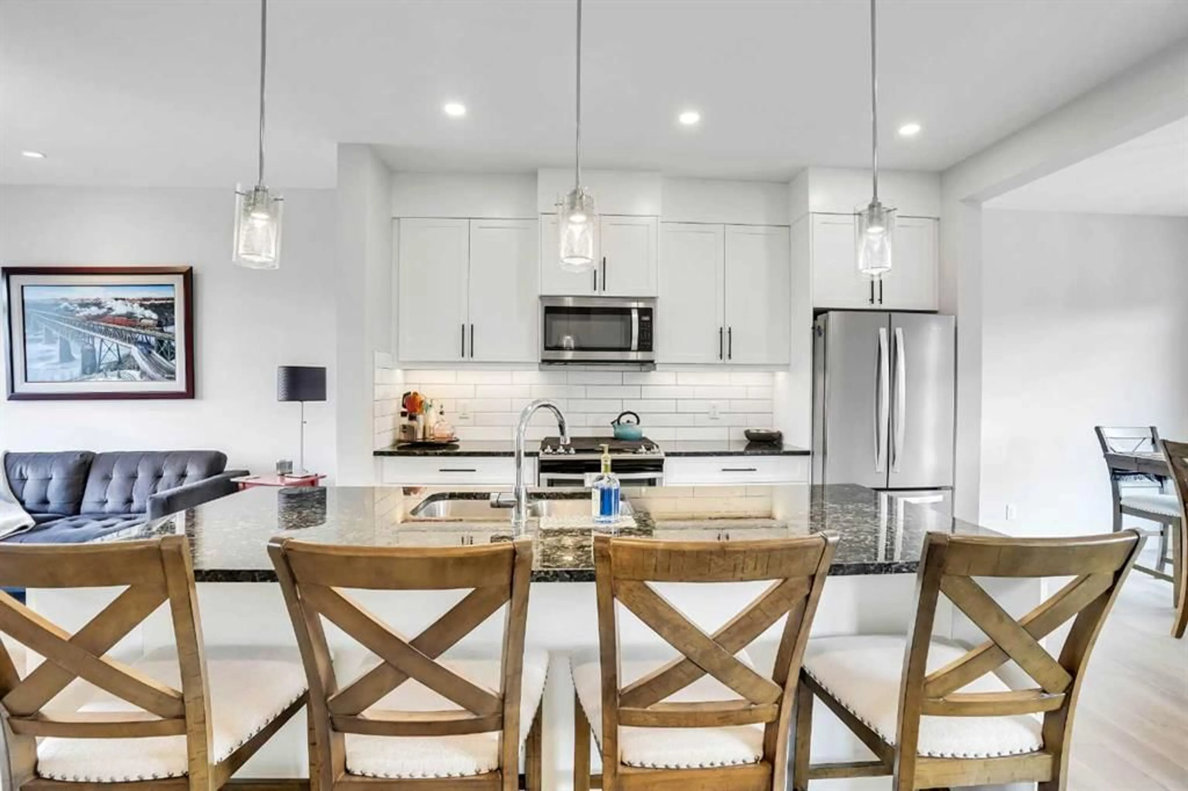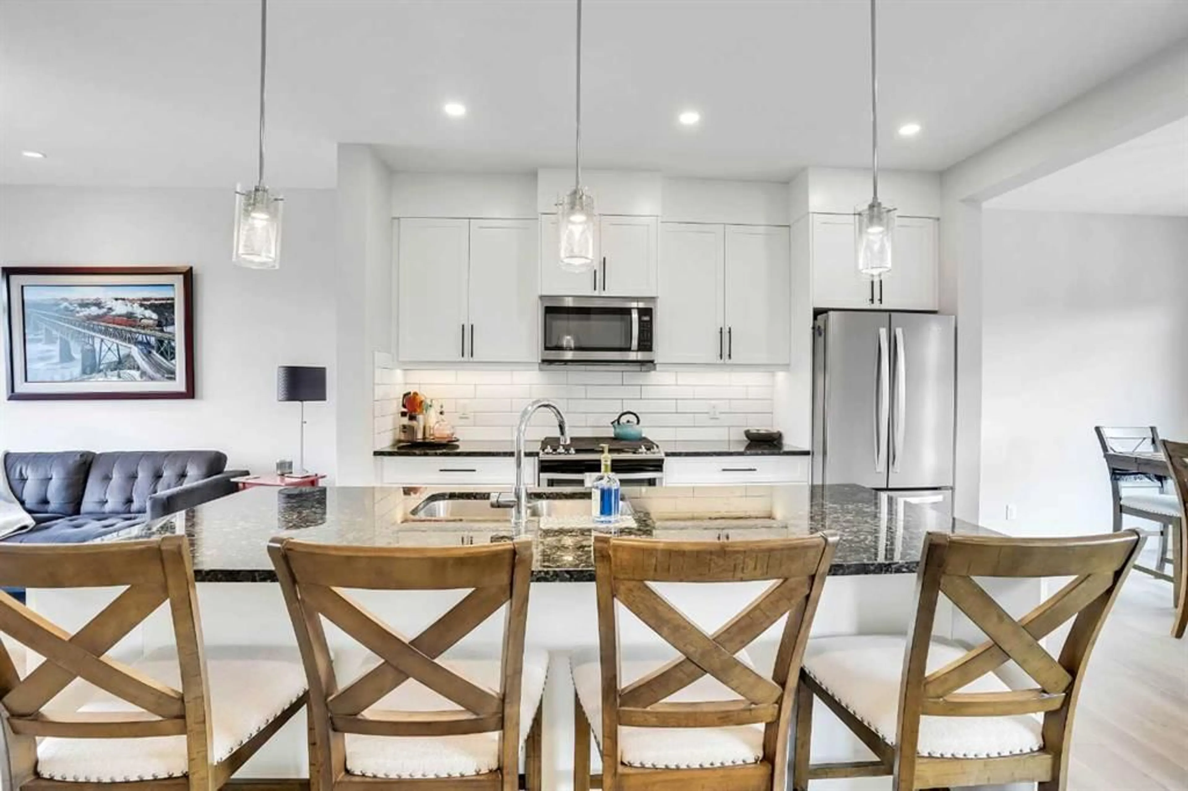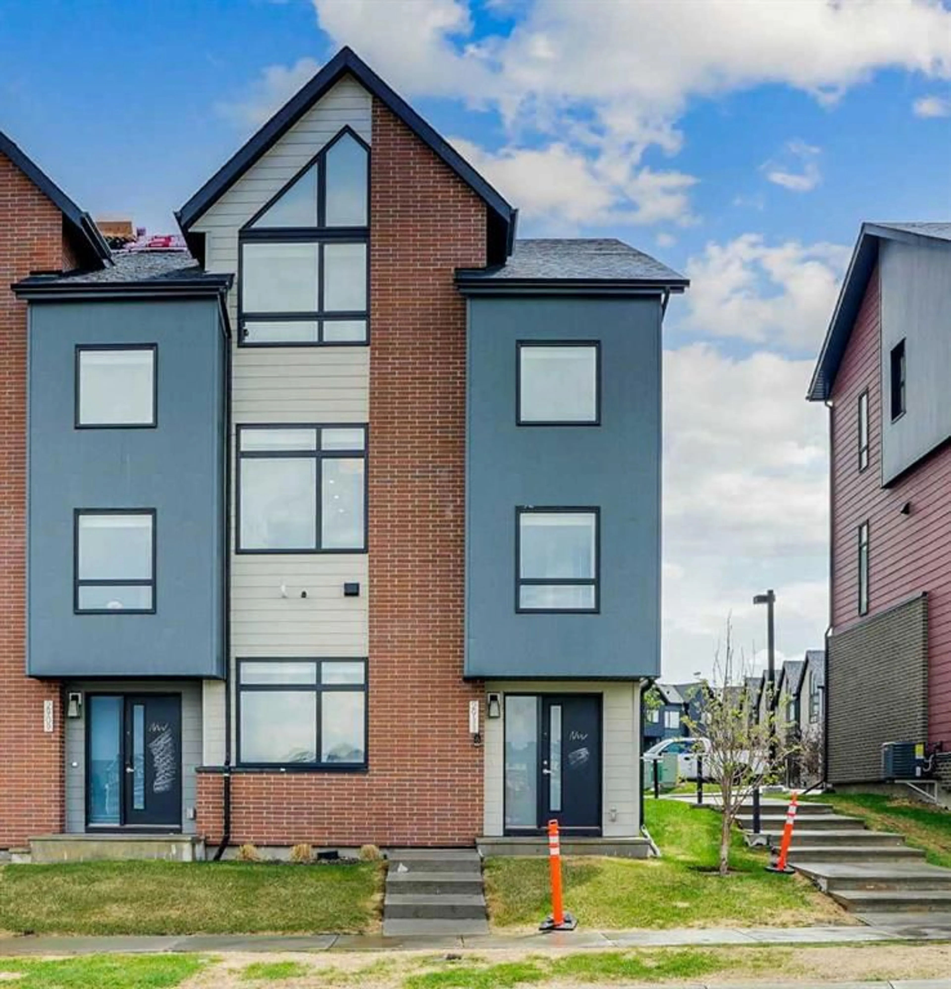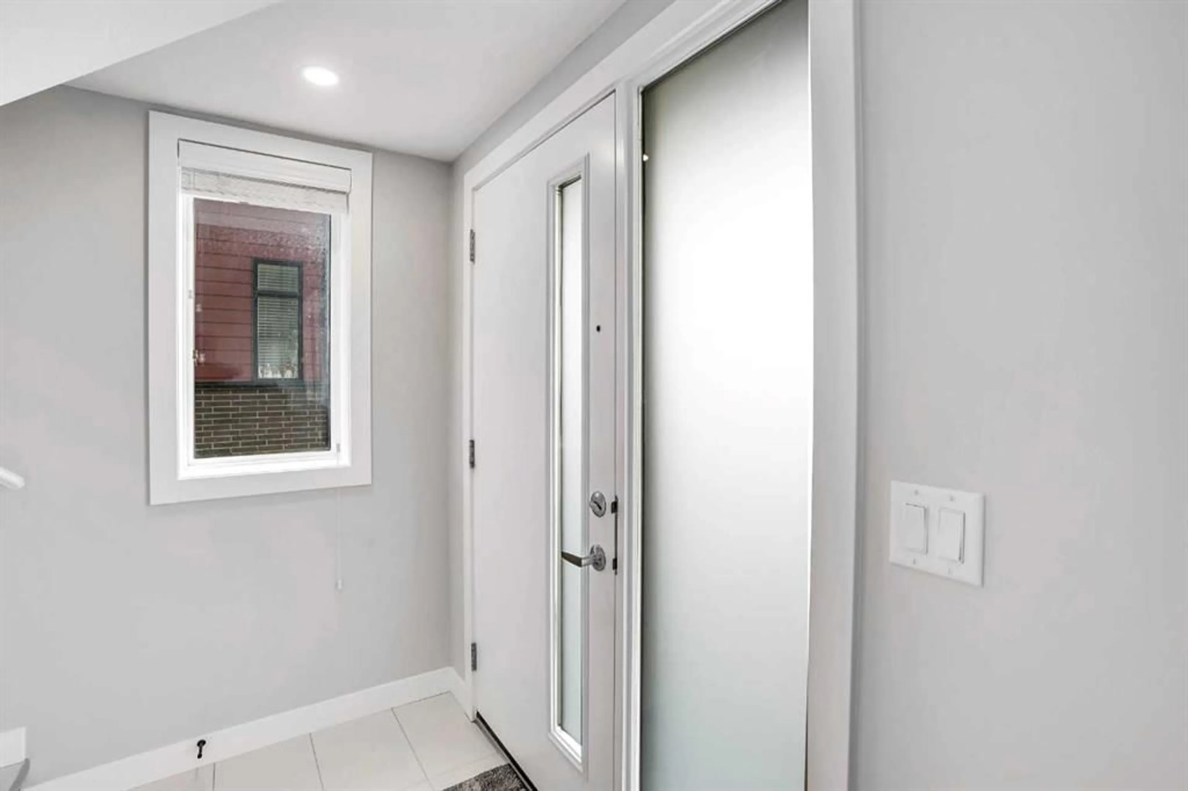2911 136 Ave, Calgary, Alberta T3P 1K3
Contact us about this property
Highlights
Estimated ValueThis is the price Wahi expects this property to sell for.
The calculation is powered by our Instant Home Value Estimate, which uses current market and property price trends to estimate your home’s value with a 90% accuracy rate.Not available
Price/Sqft$324/sqft
Est. Mortgage$2,487/mo
Maintenance fees$374/mo
Tax Amount (2024)$3,249/yr
Days On Market4 days
Description
Welcome to your dream home in beautiful Sage Hill Park! This stunning 3-storey townhome offers a modern and spacious living space, perfect for you and your family. With 3 bedrooms, 2 1/2 bathrooms, and over 1700 square feet of living space, this home provides ample room for comfortable living. The open-concept design seamlessly connects the living room, kitchen, and dining area, creating a perfect atmosphere for entertaining family & friends. The kitchen is a chef's delight, featuring stainless steel appliances, gas stove, plenty of cabinets for storage and ample counter space for all your culinary adventures. Step out onto your spacious corner balcony with a built-in gas line, perfect for grilling or soaking up the fresh air. High ceilings and oversized windows flood the space with natural light. Upstairs, the primary bedroom is a true retreat, boasting a vaulted ceiling & large custom windows, a walk-in closet and a full ensuite bathroom with double vanity. Two more bedrooms offer plenty of room for family or guests, and same-floor laundry keeps life simple. Additionally, there's a main floor flex room with heated floors that can be customized to fit your needs, whether it's a fitness room, home office or spare bedroom. This amazing corner unit is upgraded in all the right ways with tile & luxury vinyl plank flooring throughout, soft-close cabinets & drawers with granite counters, oversized heated double garage, tons of street parking and a front view of open green space, so no front yard neighbours. Located in a well-maintained complex with low condo fees, this property offers peace of mind and easy maintenance condo living. Conveniently located close to shopping, restaurants, schools, and public transit, everyday life will be a breeze. Plus, nearby parks and fantastic pathways are perfect for your enjoyment. This one is a must see! Schedule a showing with your favourite realtor today.
Property Details
Interior
Features
Main Floor
Office
12`1" x 10`0"Exterior
Features
Parking
Garage spaces 2
Garage type -
Other parking spaces 0
Total parking spaces 2
Property History
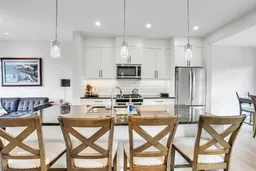 50
50
