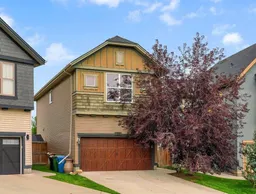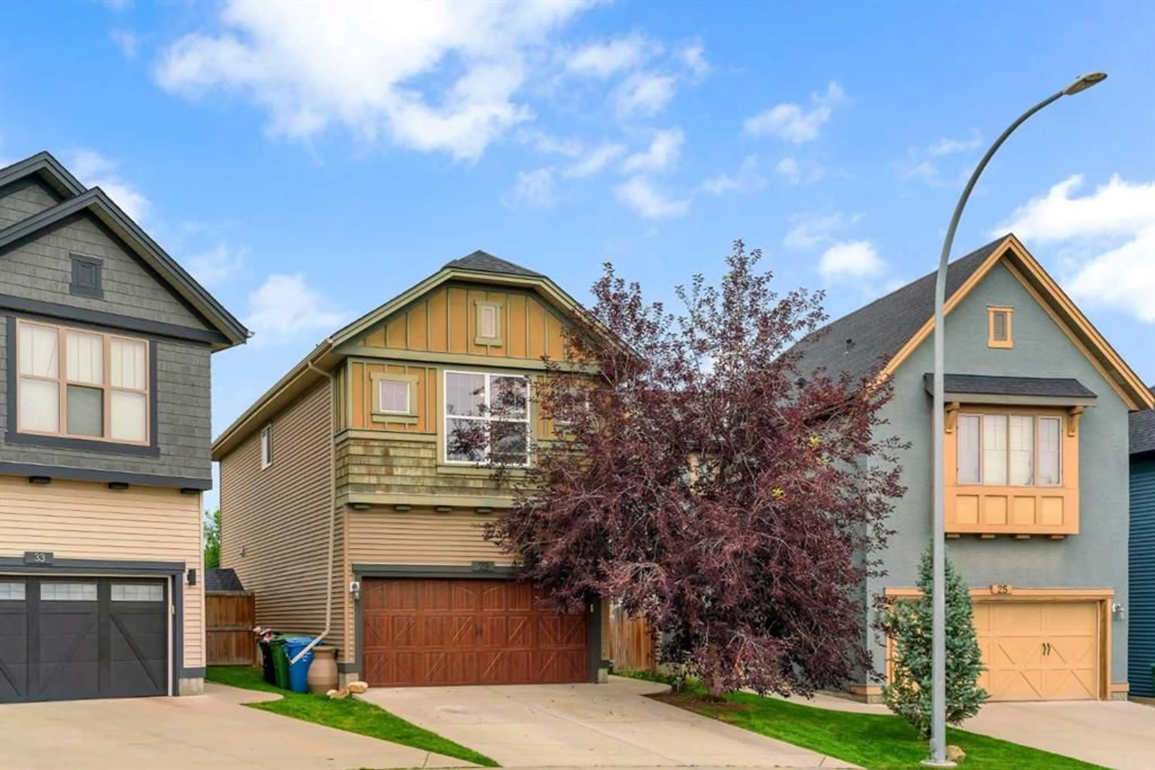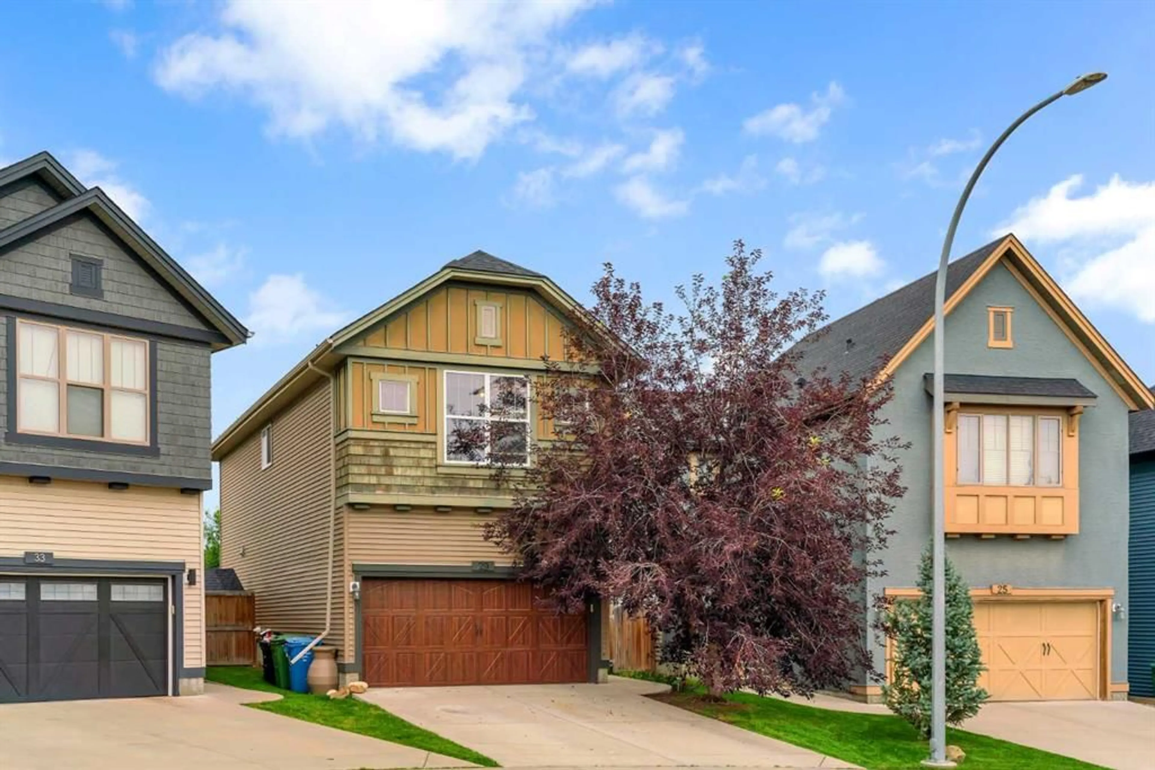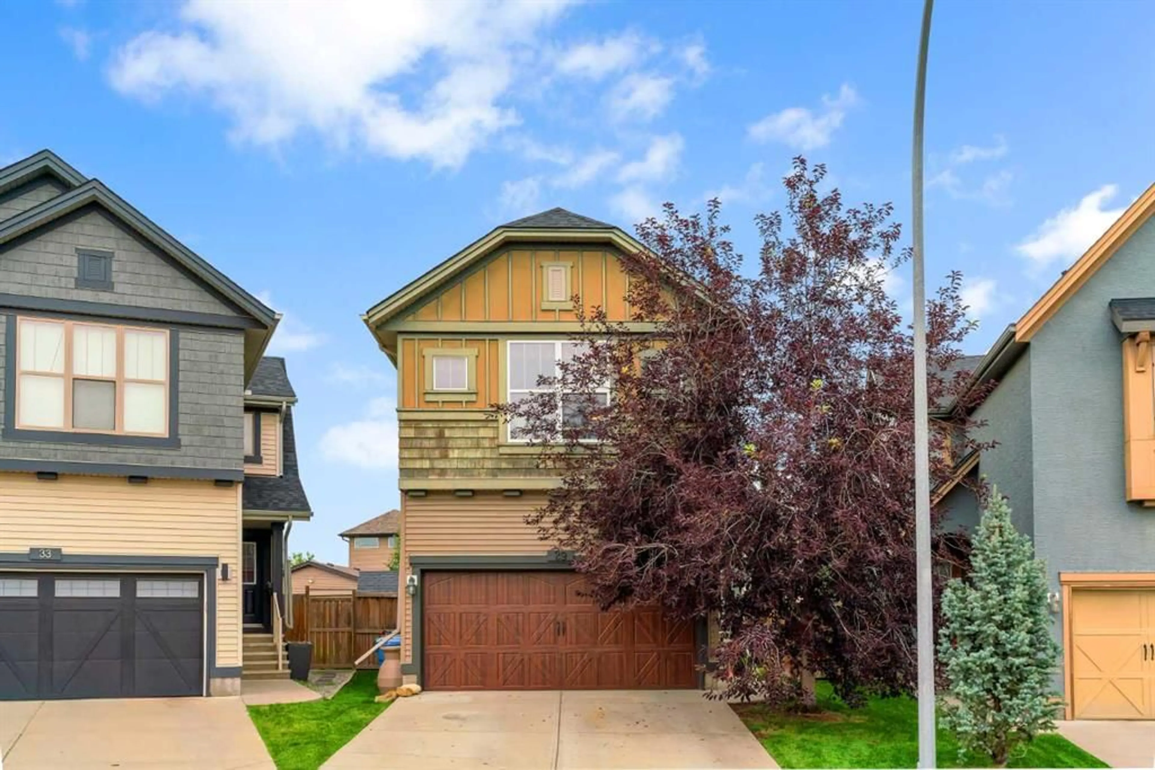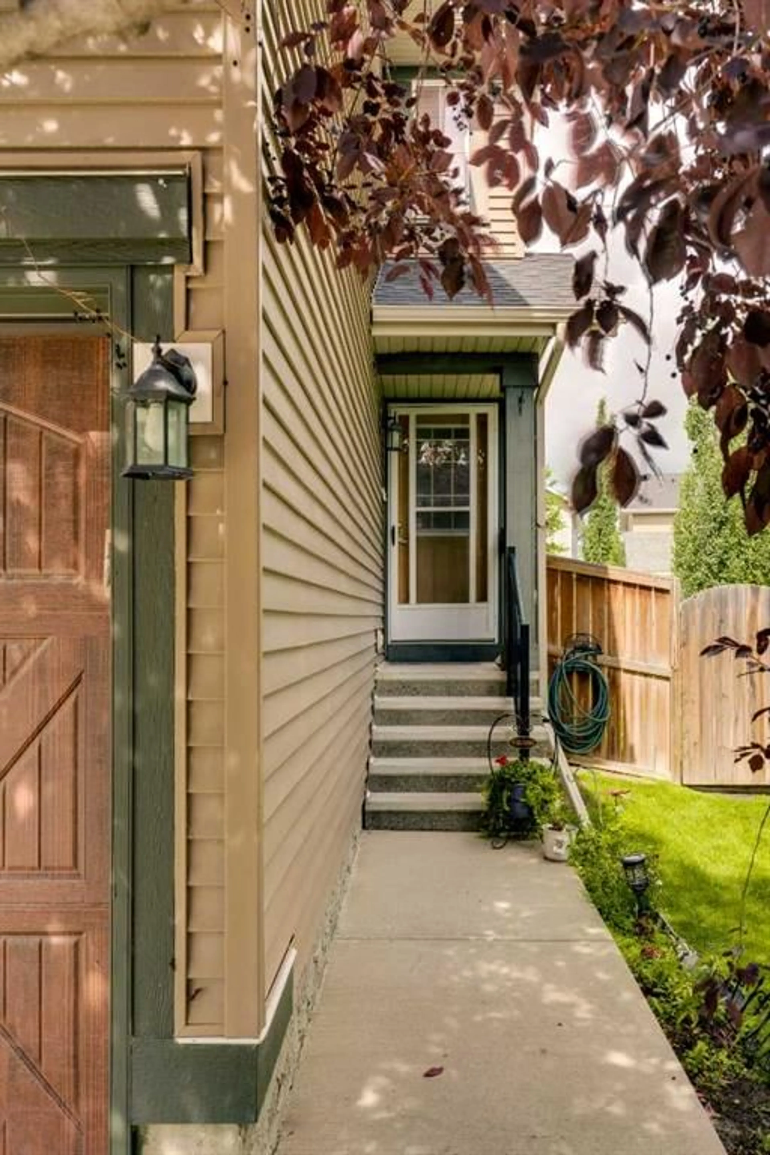29 Sage Hill Crt, Calgary, Alberta T3R 0H2
Contact us about this property
Highlights
Estimated valueThis is the price Wahi expects this property to sell for.
The calculation is powered by our Instant Home Value Estimate, which uses current market and property price trends to estimate your home’s value with a 90% accuracy rate.Not available
Price/Sqft$398/sqft
Monthly cost
Open Calculator
Description
Welcome to 29 Sage Hill Court — one of the BEST-PRICED homes in the highly desirable community of Sage Hill! This 1,505 SQFT property offers incredible value with 3 BEDROOMS, 2.5 BATHROOMS, and a DOUBLE ATTACHED GARAGE, making it the perfect choice for FIRST-TIME HOME BUYERS or anyone looking for a move-in-ready home with long-term potential. Sitting on a LARGE PIE-SHAPED LOT in a QUIET CUL-DE-SAC, this home is not only well maintained but also loaded with thoughtful UPGRADES. From the moment you arrive, you’ll notice the NEW SIDING, NEW ROOF, BEAUTIFULLY LANDSCAPED YARD, and a RELATIVELY NEW BUILT DECK — ideal for summer gatherings. Inside, upgrades like RAISED COUNTERTOPS in the master ensuite, RAISED SHOWER FIXTURES, CENTRAL VAC ROUGH-IN, COFFERED CEILING in the living room, and BRAND-NEW CARPET add to the comfort and style. The BASEMENT with PLUMBING ROUGH-INS offers plenty of potential for future development — a great opportunity to expand as your needs grow. With a HUGE BACKYARD and BACK LANE ACCESS, this home provides space and flexibility rarely seen at this price point. Location is unbeatable — just minutes to SHOPPING CENTRES, GROCERY STORES, SCHOOLS, MOVIE THEATRES, and with QUICK ACCESS to STONEY TRAIL, you’ll have convenience at your doorstep. Clean, move-in ready, and priced to SELL — this home offers one of the best opportunities in Sage Hill today. If you’ve been waiting for an affordable home without compromising on upgrades or location, this is the one. Don’t miss your chance!
Property Details
Interior
Features
Second Floor
4pc Bathroom
7`9" x 8`5"Bedroom
9`0" x 11`11"Bedroom - Primary
12`1" x 15`1"3pc Ensuite bath
8`11" x 8`5"Exterior
Features
Parking
Garage spaces 2
Garage type -
Other parking spaces 2
Total parking spaces 4
Property History
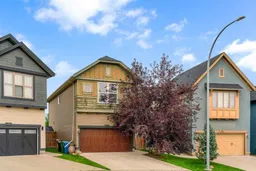 33
33