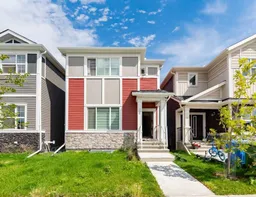Welcome to park front house with legal walkout basement....what a combination! Not often does one come up like this! Welcome to this totally upgraded 2 storied house in the prestigious community of Sage Hill. The main floor is blessed with open to below concept. Upgrades includes: complete stainless steel appliance package (including washer/dryer}, quartz counter tops in the kitchen and upper floor washrooms, extended height kitchen cabinets with crown molding, matching LVP floor in the living/family/dinning/kitchen, 9' knock down ceiling and gorgeous maple railings on the staircase. High quality finishing throughout. The upper floor goes well with the flow. The master bedroom has 4 piece ensuite with stand shower and huge walk – in – closet. The other two bedrooms are good sized. Excellent secondary walkout basement suite with two bedrooms and full washroom. Control the basement temperature with separate furnace. Whether you’re looking for a fun space to enjoy or want to rent it out for extra income, this basement suite meets all the expectations. The house is blessed with oversized full width 18 x 10 deck. Backyard is huge and completed with landscaping. The house is adjacent to playground. Almost forgot to mention that property is coming with concrete porch and 19 X 21 garage pad. Minutes away from local shopping for Walmart, Dollar Store, Bottle Depot, Major Banks, T & T, Clinics, Restaurants and many more!. Great starter home! You won't be disappointed. Good Luck.
Inclusions: Built-In Gas Range,Dishwasher,Dryer,Electric Range,ENERGY STAR Qualified Appliances,Microwave,Range Hood,Washer/Dryer
 38
38


