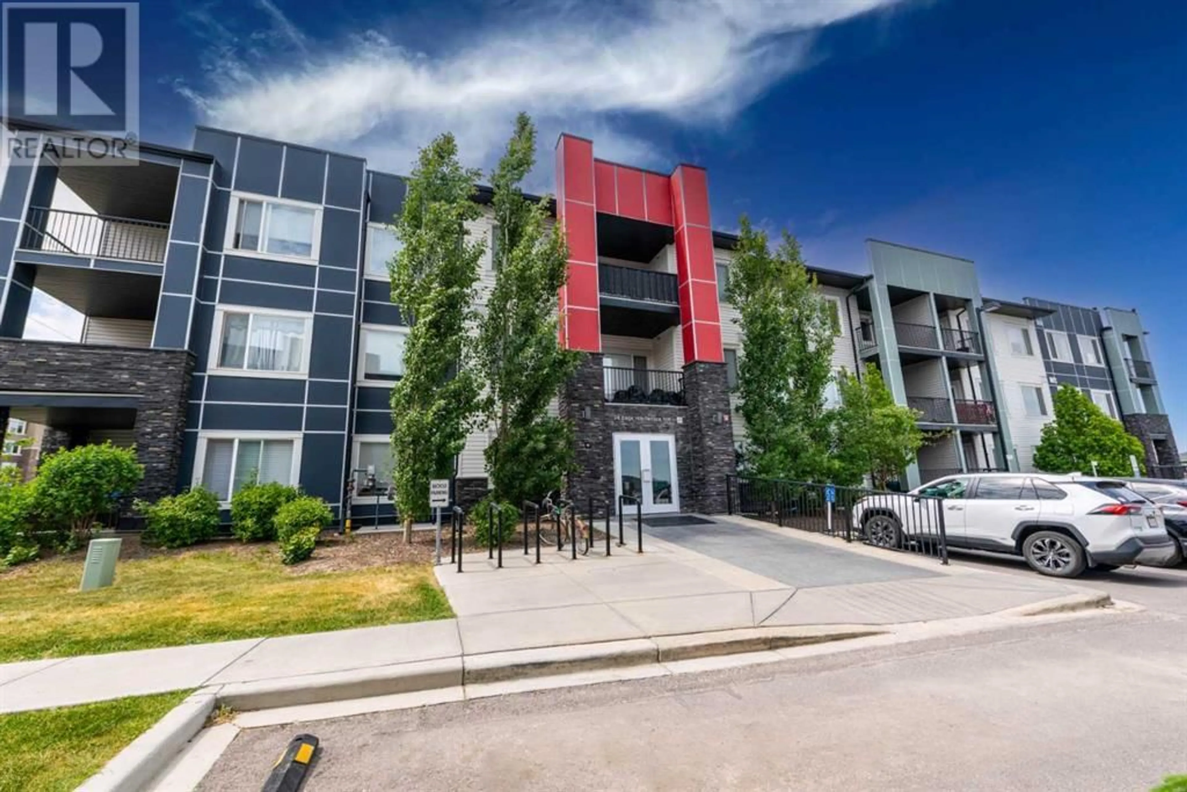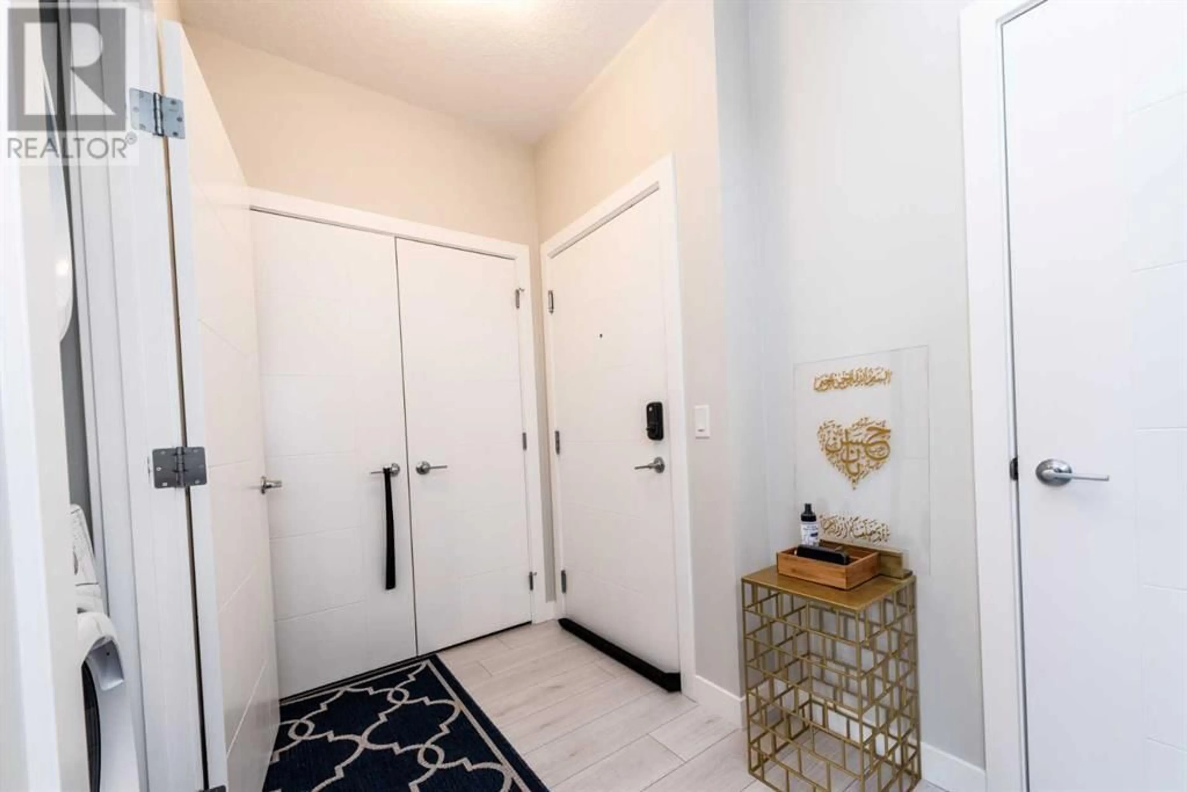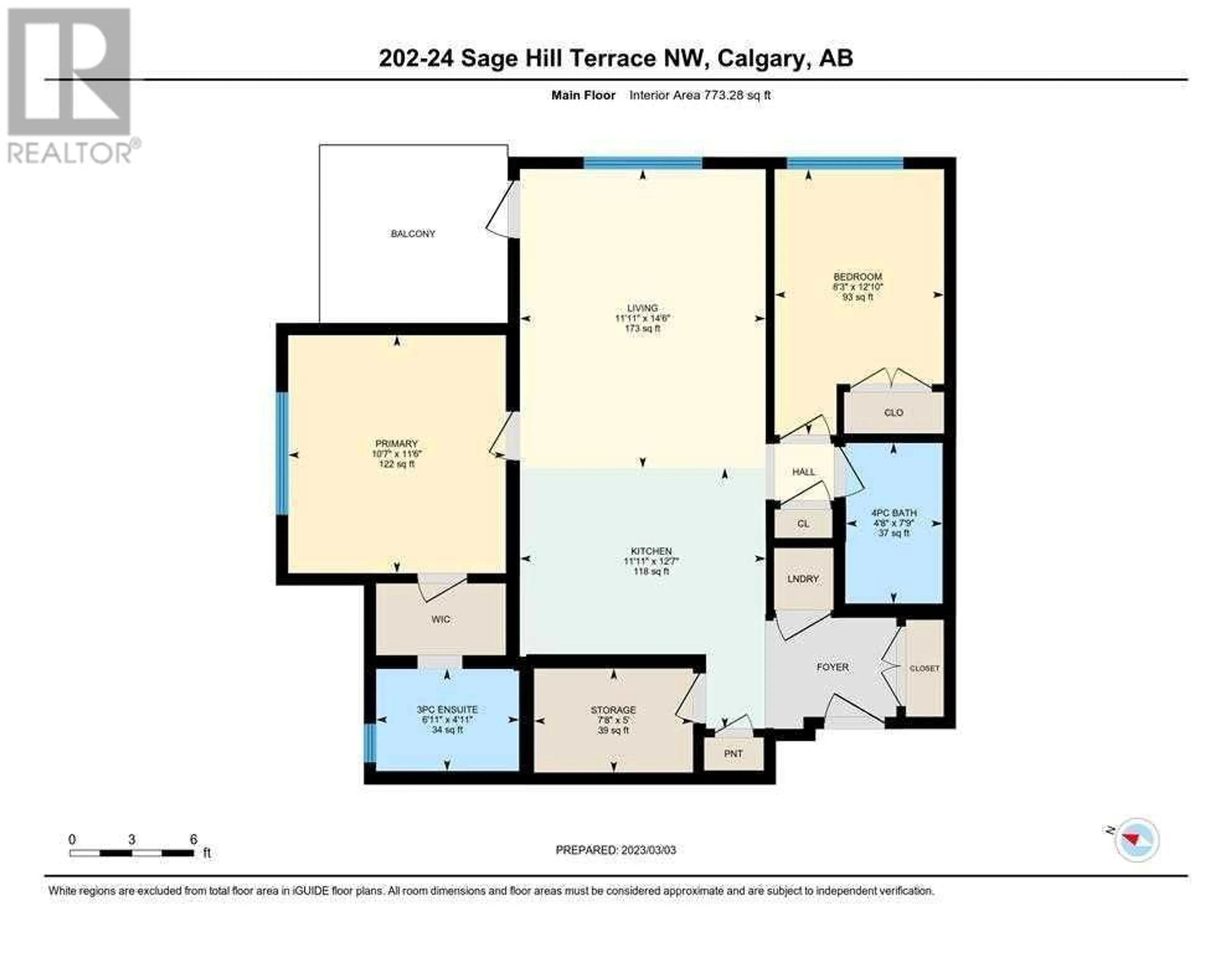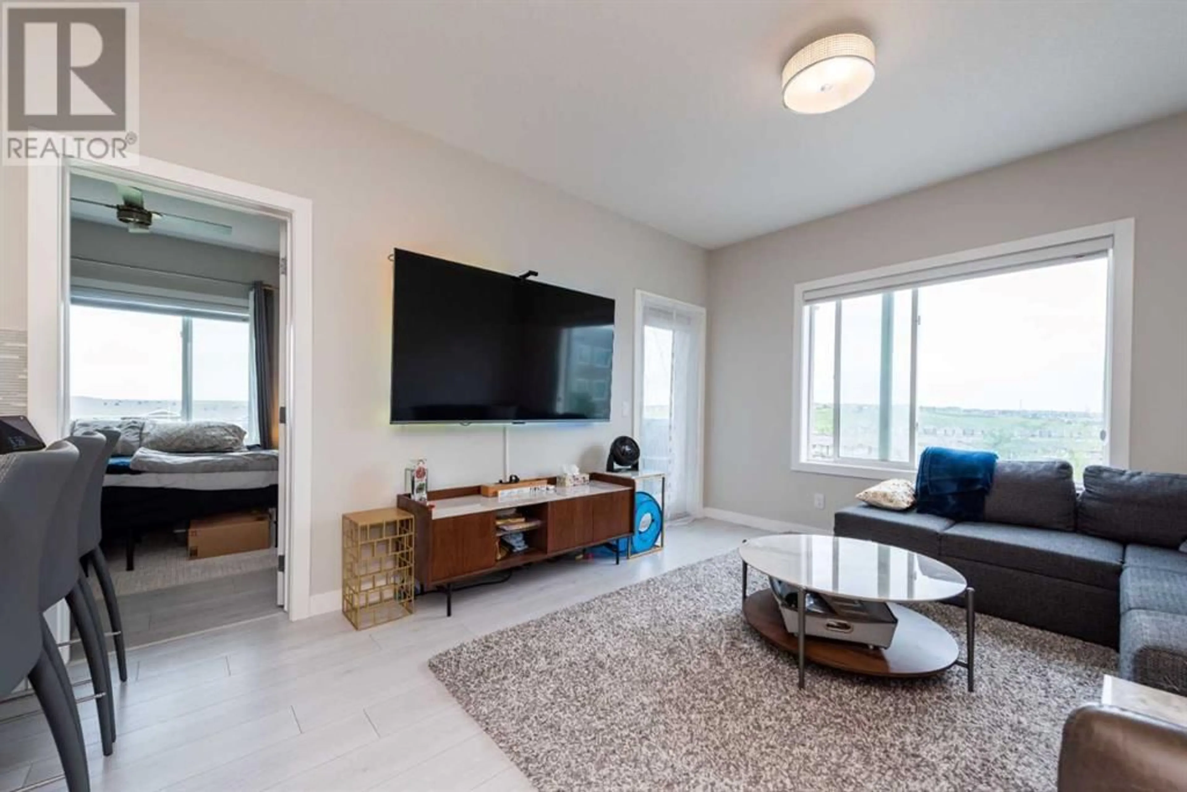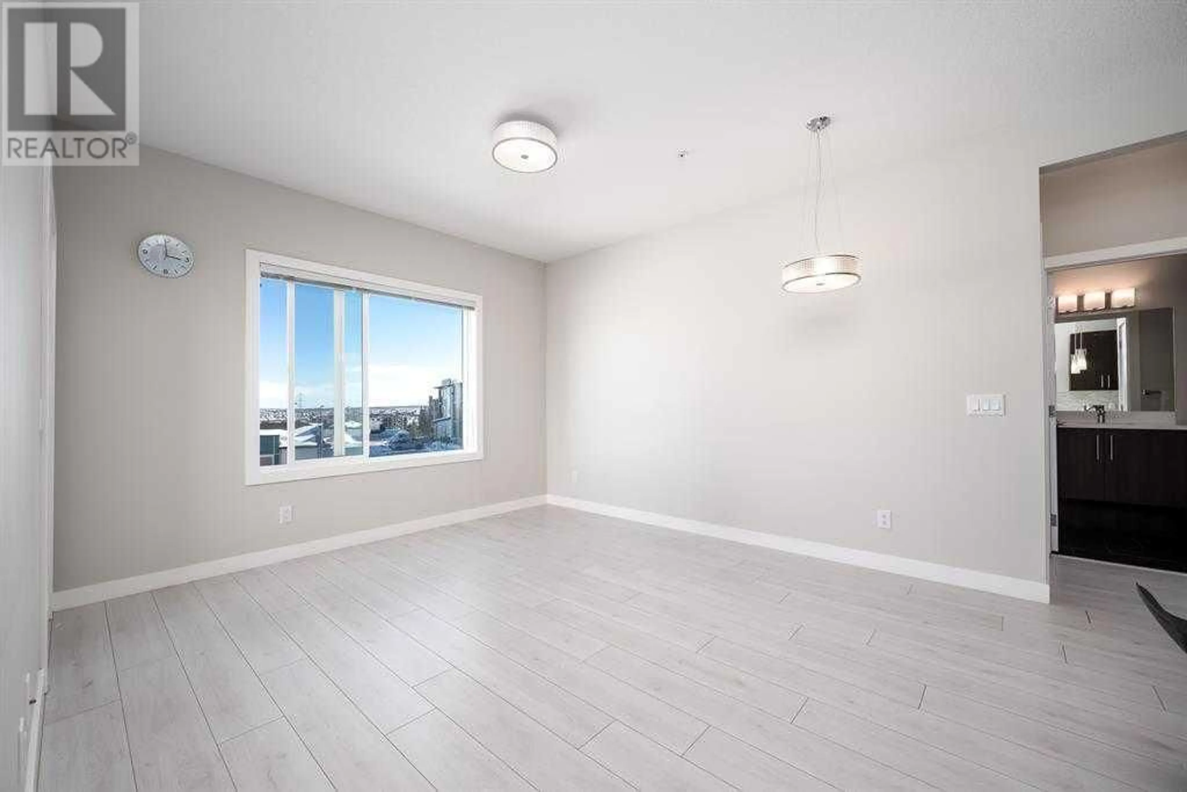24 SAGE HILL TERRACE NORTHWEST, Calgary, Alberta T3R0W9
Contact us about this property
Highlights
Estimated ValueThis is the price Wahi expects this property to sell for.
The calculation is powered by our Instant Home Value Estimate, which uses current market and property price trends to estimate your home’s value with a 90% accuracy rate.Not available
Price/Sqft$436/sqft
Est. Mortgage$1,499/mo
Maintenance fees$525/mo
Tax Amount (2024)$1,741/yr
Days On Market4 days
Description
They don't build them like they used to! This gorgeous CORNER condo has everything you need and more! Better than a brand new apartment with a fantastic floor plan and NO CARPET THROUGHOUT! At nearly 800 sq ft, you will love the in-floor heating, great 2 FULL BATHROOMS plus 2 Bedrooms with the primary bedroom being the LARGEST SIZE in the complex and ideal for a king sized bed! It also has UNDERGROUND, TITLTED AND HEATING PARKING, a DEN FOR EXTRA STORAGE and tons of closet space with a PANTRY AND LINEN CLOSET! SO HARD TO FIND THESE DAYS! The best of all are the LARGE WINDOWS throughout the unit which makes it bright and airy. Being a corner unit, you have a very PRIVATE SHADED BALCONY with INCREADIBLE VIEWS all year round. Condo fees are reasonable and include all utilities except electricity. Being in the heart of Sage Hill, you are walking distance to so many parks, walk and bike paths, Wal-Mart, T&T, Public Transport and so much more! This building has an elevator and is only three floors, so you are only a single flight of stairs away from the main level. Book a private showing and make this stunning condo your own! (id:39198)
Property Details
Interior
Features
Main level Floor
Bedroom
8.50 ft x 13.00 ftPrimary Bedroom
10.83 ft x 11.75 ft3pc Bathroom
7.17 ft x 5.25 ft4pc Bathroom
4.92 ft x 8.08 ftExterior
Parking
Garage spaces -
Garage type -
Total parking spaces 1
Condo Details
Inclusions
Property History
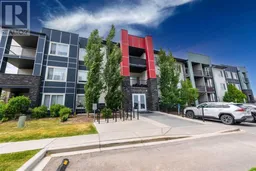 24
24
