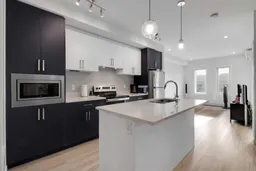Modern Living Meets Everyday Convenience – 1 Bedroom + Den Condo at Q Condos in NW Calgary | Step into style with this stunning 1 BEDROOM + DEN + 1 BATHROOM condo located in the highly desirable Q Condos, crafted by award-winning Morrison Homes. Offering 605.92 RMS sq. ft. of smart, functional space, this unit blends contemporary finishes with comfort and practicality. Take in unobstructed northwest views and stay cool year-round with built-in AIR CONDITIONING. The open-concept layout is bright and inviting, featuring floor-to-ceiling windows that flood the space with natural light. The modern kitchen flows effortlessly into the living area and out to your private balcony, perfect for relaxing or entertaining. A versatile den offers endless options—whether it’s a home office, fitness space, or creative studio. The chef-inspired kitchen is a true highlight with quartz countertops, stainless steel appliances, sleek cabinetry, and wide-plank luxury vinyl flooring. You’re just minutes from fantastic local spots like Leopold’s Tavern, Tim Hortons, and Sunset Grill, and commuting is a breeze with quick access to Stoney Trail and Deerfoot Trail. This condo offers more than just a place to live—it delivers a lifestyle. Don’t miss your chance to own this stylish and well-located home!
Inclusions: Dishwasher,Electric Range,Microwave,Refrigerator,Washer/Dryer Stacked,Window Coverings
 29
29


