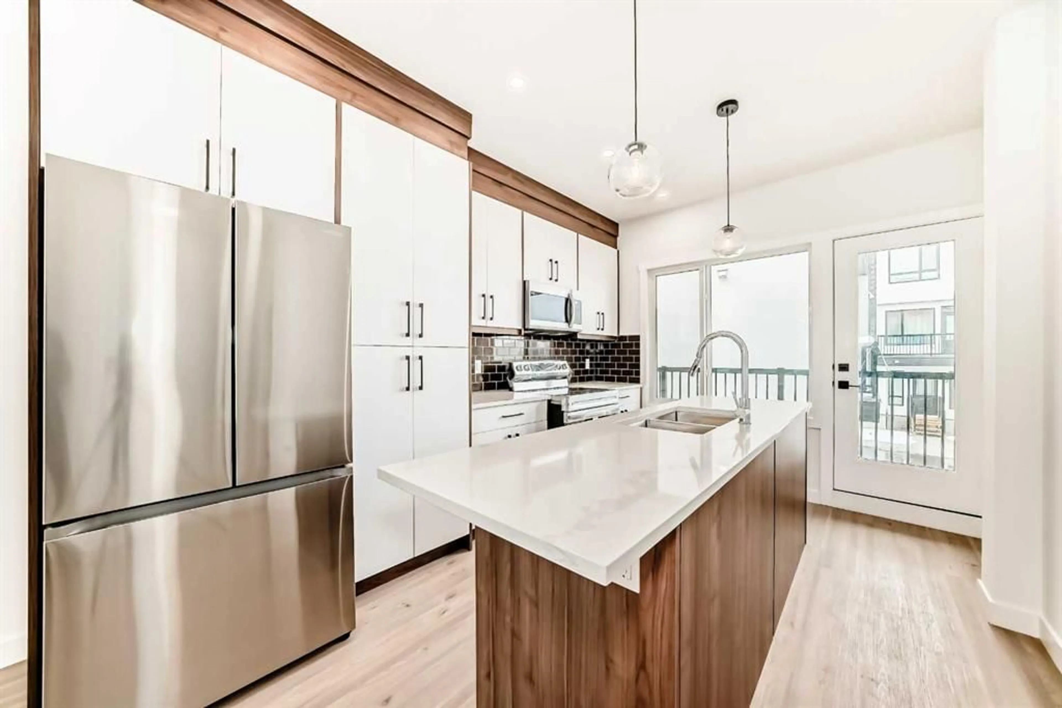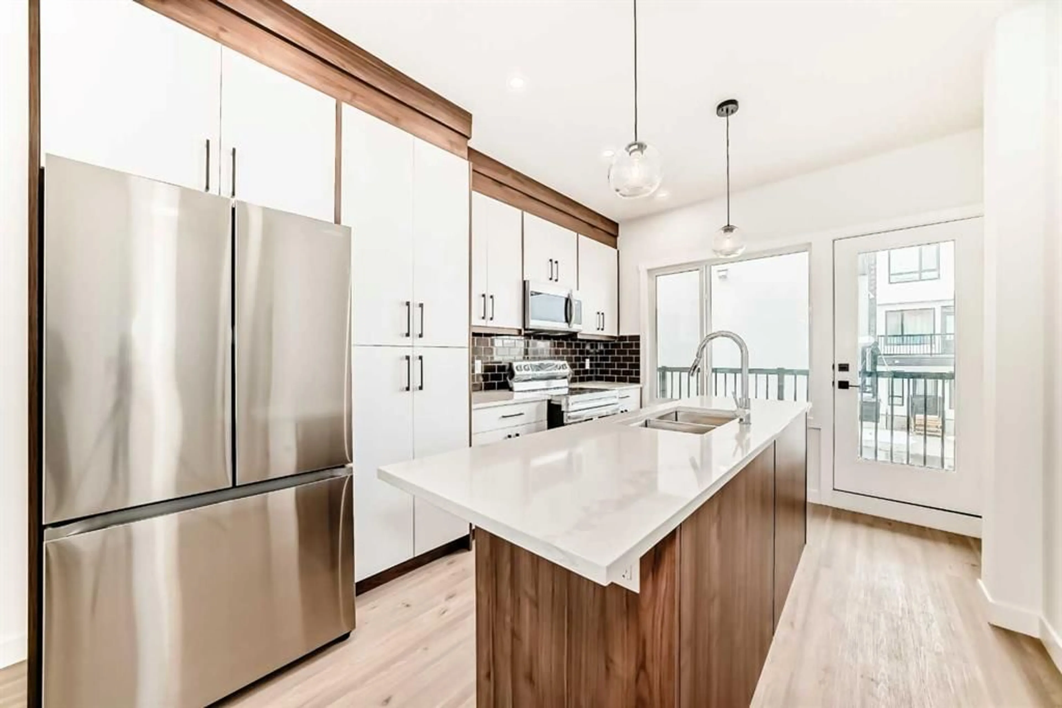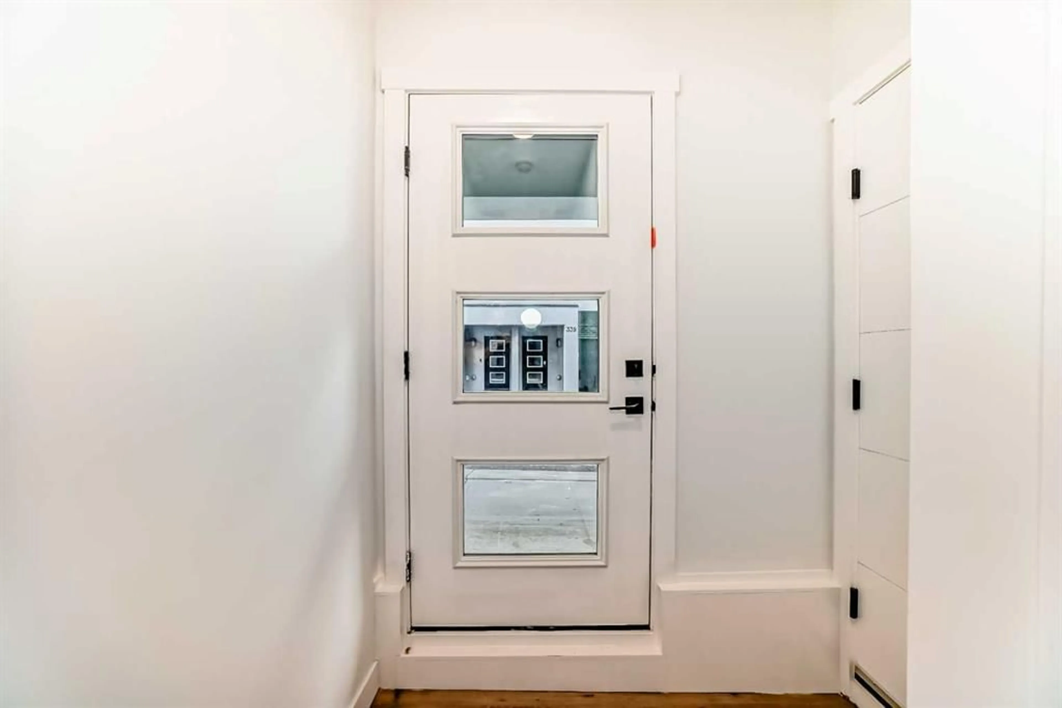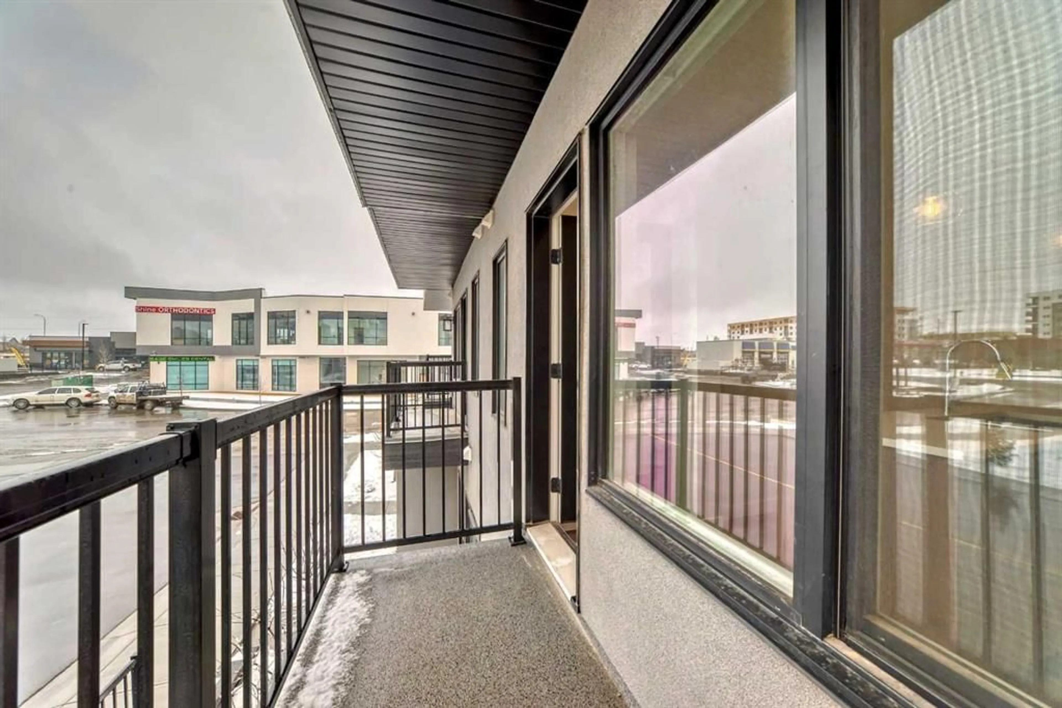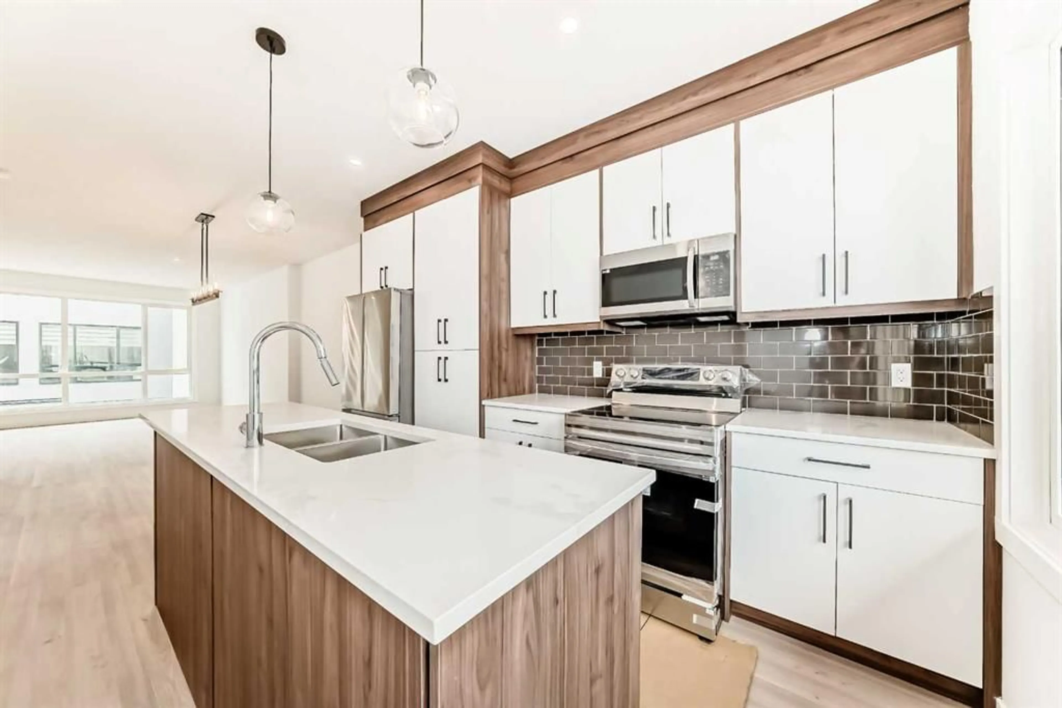265 Sage Hill Rise #221, Calgary, Alberta T3R 1C8
Contact us about this property
Highlights
Estimated ValueThis is the price Wahi expects this property to sell for.
The calculation is powered by our Instant Home Value Estimate, which uses current market and property price trends to estimate your home’s value with a 90% accuracy rate.Not available
Price/Sqft$310/sqft
Est. Mortgage$2,362/mo
Maintenance fees$200/mo
Tax Amount (2023)$2,400/yr
Days On Market32 days
Description
Welcome to Sage Hill, where modern living meets timeless design. This is your chance to own a stunning, high-end townhome in one of Calgary’s most vibrant neighbourhoods. From the striking stucco and stone exteriors to the bold black-clad windows, this home makes a statement. Inside, enjoy 9-foot ceilings, an open-concept living area, and a chef-inspired kitchen with a walk-in pantry. The spacious ground floor features a bedroom, full bath, and single-car garage with a separate entrance for added flexibility. Upstairs, you'll find two generous bedrooms, each with its own ensuite, including the master suite with double sinks and a custom standing shower. Plus, there's a versatile den/room—a perfect space for a home office, extra bedroom, or creative studio. With luxurious finishes like pot lights, black hardware, and comfort-height vanities, every detail has been carefully considered. Located on a 16-acre site with a commercial plaza, medical building, and shops—including Walmart—just minutes away, convenience is at your doorstep. This is affordable luxury with unmatched style and convenience. Welcome home to Sage Hill! ***Please note that the photos are from a different unit, and the actual unit may vary slightly. We recommend scheduling a showing to view the unit in person.
Property Details
Interior
Features
Third Floor
4pc Ensuite bath
4`11" x 7`1"Bedroom
11`6" x 14`1"Laundry
3`7" x 3`1"Bedroom - Primary
11`6" x 11`1"Exterior
Features
Parking
Garage spaces 1
Garage type -
Other parking spaces 0
Total parking spaces 1
Property History
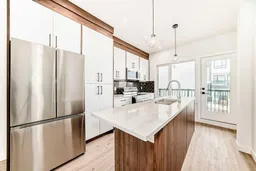 39
39
