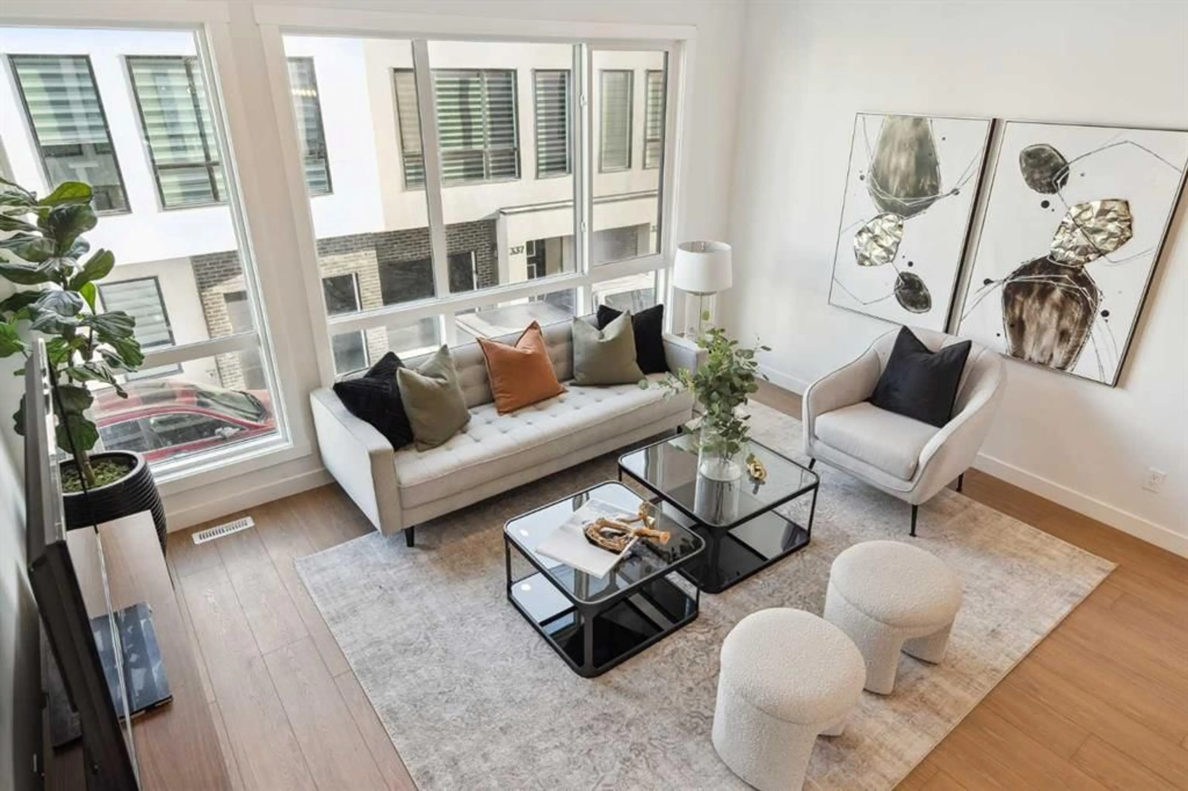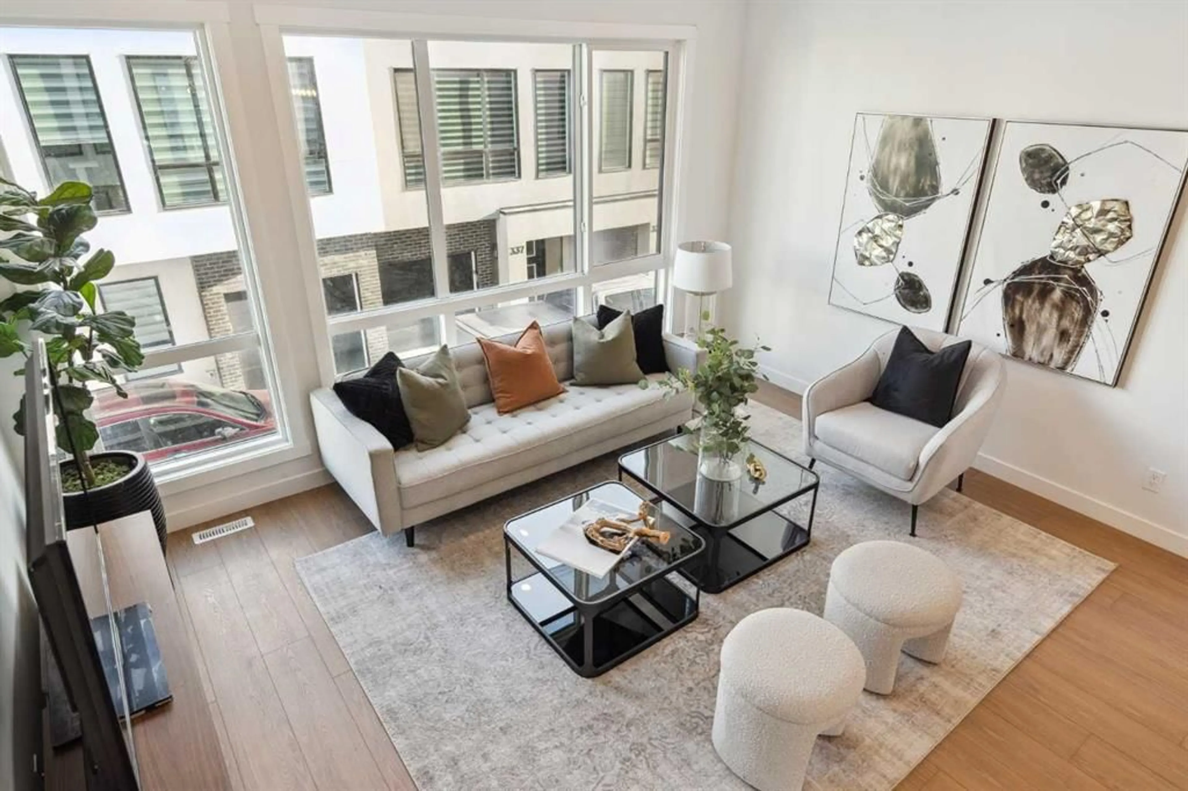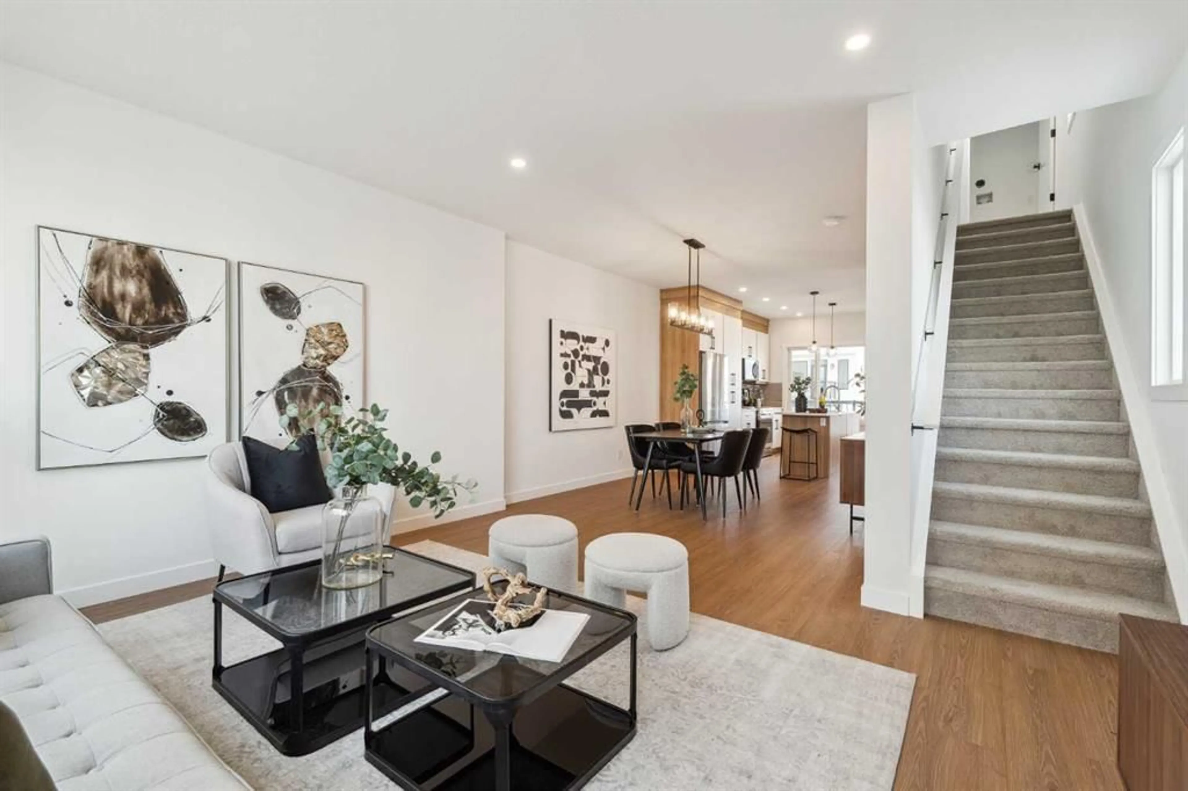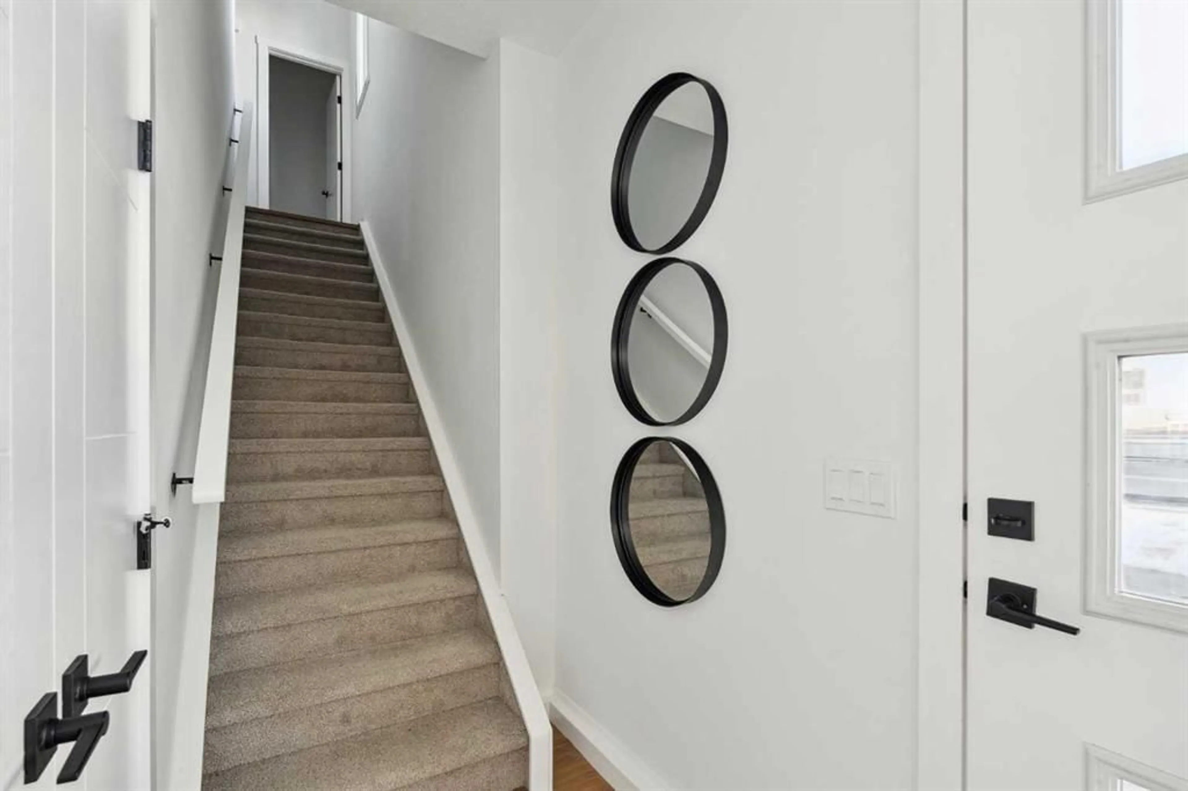205 Sage Hill Rise, Calgary, Alberta T3R 1C3
Contact us about this property
Highlights
Estimated ValueThis is the price Wahi expects this property to sell for.
The calculation is powered by our Instant Home Value Estimate, which uses current market and property price trends to estimate your home’s value with a 90% accuracy rate.Not available
Price/Sqft$338/sqft
Est. Mortgage$2,572/mo
Maintenance fees$199/mo
Tax Amount (2024)$2,200/yr
Days On Market2 days
Description
Experience elevated luxury in your very own townhome with a full-sized rooftop patio, the first of its kind in Northwest Calgary. Every unit offers 9-foot ceilings on each level and east to west exposure that fills the space with natural light all day long. The main floor features a bedroom with a private 4-piece ensuite, a separate entrance for added flexibility, and a single attached garage with bonus storage. The open-concept second floor includes luxury vinyl plank flooring, quartz countertops, full-size stainless steel appliances, a large island for entertaining, and a true walk-in pantry with plenty of shelving. Upstairs, you'll find two spacious bedrooms, each with its own ensuite bathroom so you never have to share again. A versatile den offers extra storage or can be used as an office, reading nook, or hobby space. The cherry on top is your own private rooftop patio that spans the entire footprint of the unit. It doubles as a low-maintenance yard and is perfect for entertaining, relaxing, or soaking in the views. Multiple units and price points are available. Reach out today to see what’s available! *Photos are of showhome and may not depict exact finishings of current unit, reach out to see what finishings are available.* OPEN HOUSE Saturday May 31 & June 1 1-3 Pm at SHOWHOME Address 349 Sage Hill Rise
Property Details
Interior
Features
Main Floor
4pc Bathroom
0`0" x 0`0"Kitchen
13`1" x 10`1"Dining Room
11`1" x 10`9"2pc Bathroom
7`11" x 4`11"Exterior
Features
Parking
Garage spaces 1
Garage type -
Other parking spaces 0
Total parking spaces 1
Property History
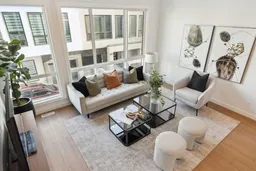 45
45
