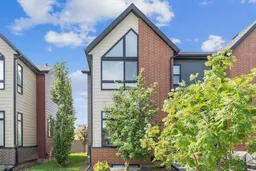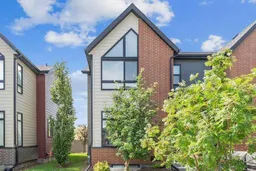OPEN HOUSE SATURDAY AUGUST 9 from 1:00-3:30 PM. Wow. Wow. Wow! This very rare 3 + 1 bedroom immaculate townhome in Sage Meadows is in showhome condition and is a must see! This amazing home is fabulously upgraded and features a gorgeous chef's kitchen with full height custom cabinetry, custom built-in pantry, quartz counter tops, central island and stainless steel appliances, extensive use of luxury flooring, 9 foot ceilings, knock down stipple ceilings, upgraded lighting, powder room off the main, spacious dining area and large formal living room. Upstairs features 3 good sized bedrooms including a beautifully vaulted bright open primary bedroom with walk-in closet and elegant 4 pc ensuite. The upper level also boasts another 4 pc bath and an upper laundry making laundry a breeze. The fully finished lower level features a superbly designed family room with electric fireplace, new carpet, large guest bedroom with free standing closets, elegant barn door and another full bath. This one of a kind property, too stunning to be captured in photos, also boasts central air conditioning, on demand hot water, a private rear yard, is a coveted end unit that makes the home awash in sun, boasts upgraded hardie board exterior and comes with a personal parking stall only steps away. The complex is extremely well maintained and boasts very low condo fees, is close to parks, paths and all amenities and is an incomparable buy that must be seen. Don't miss viewing today.
Inclusions: Central Air Conditioner,Dishwasher,Dryer,Electric Stove,Microwave Hood Fan,Refrigerator,Washer,Window Coverings
 32
32



