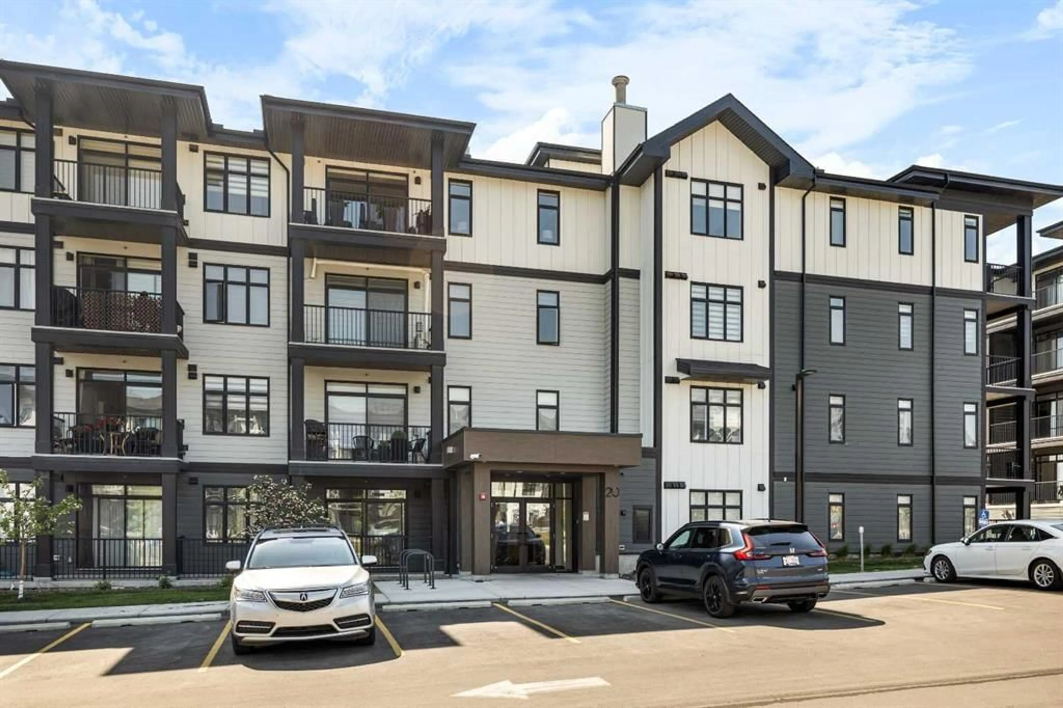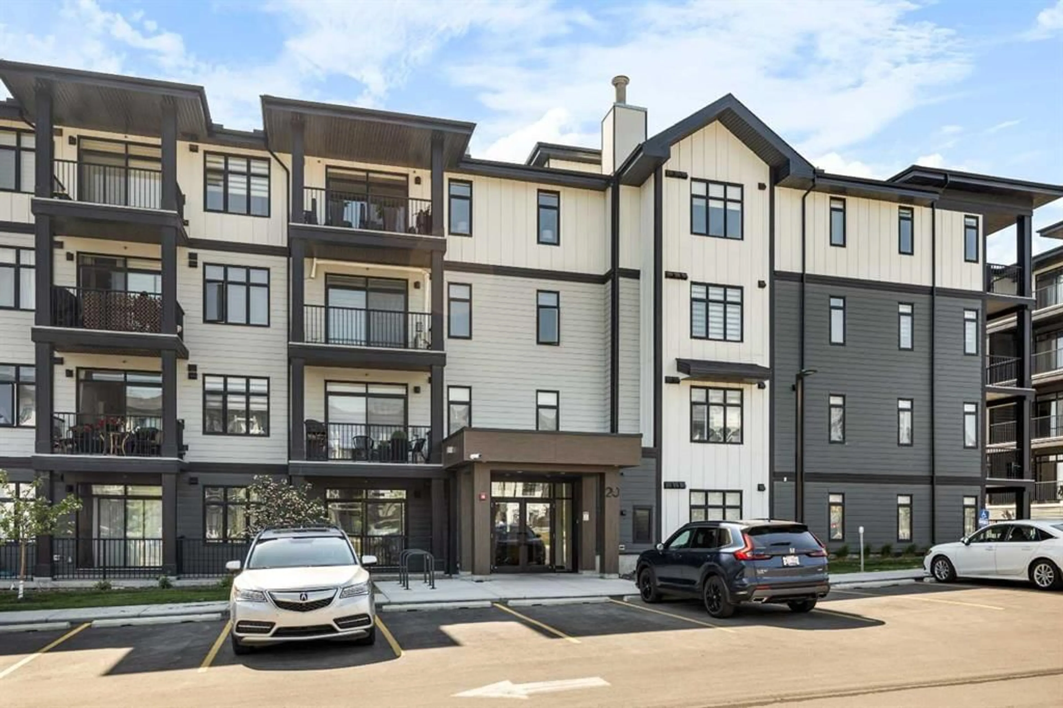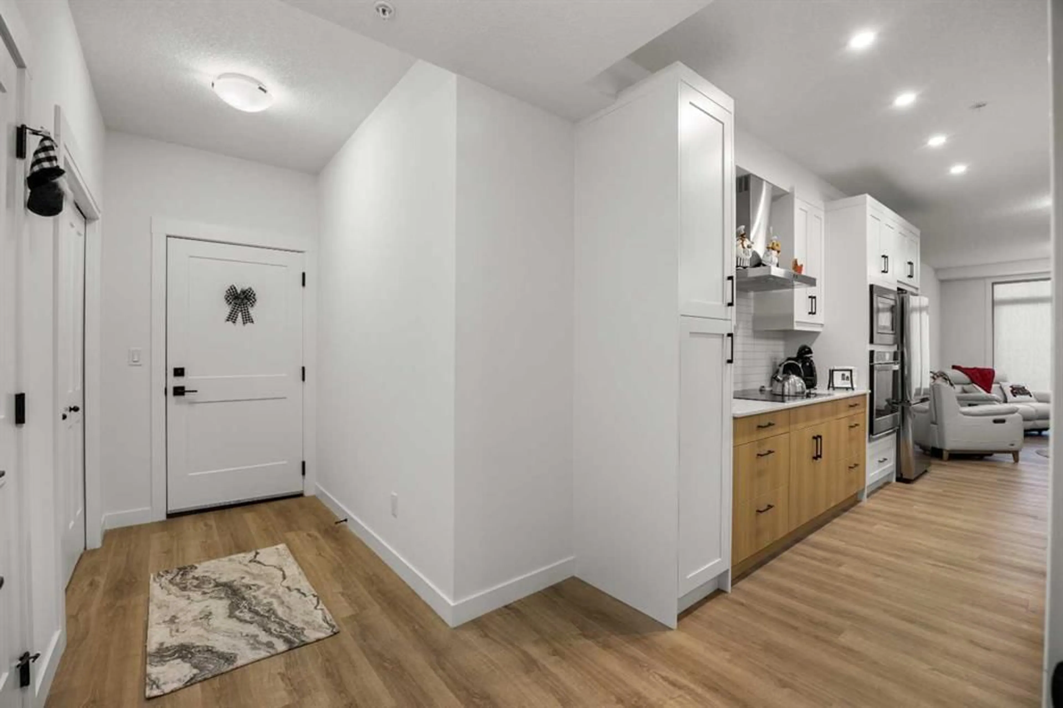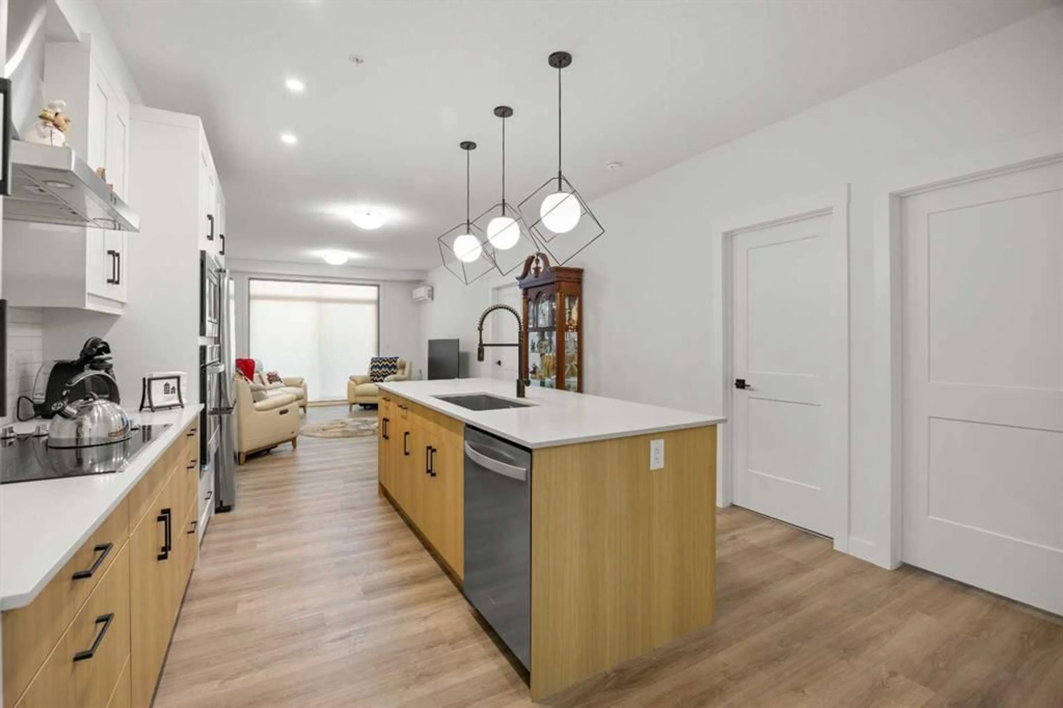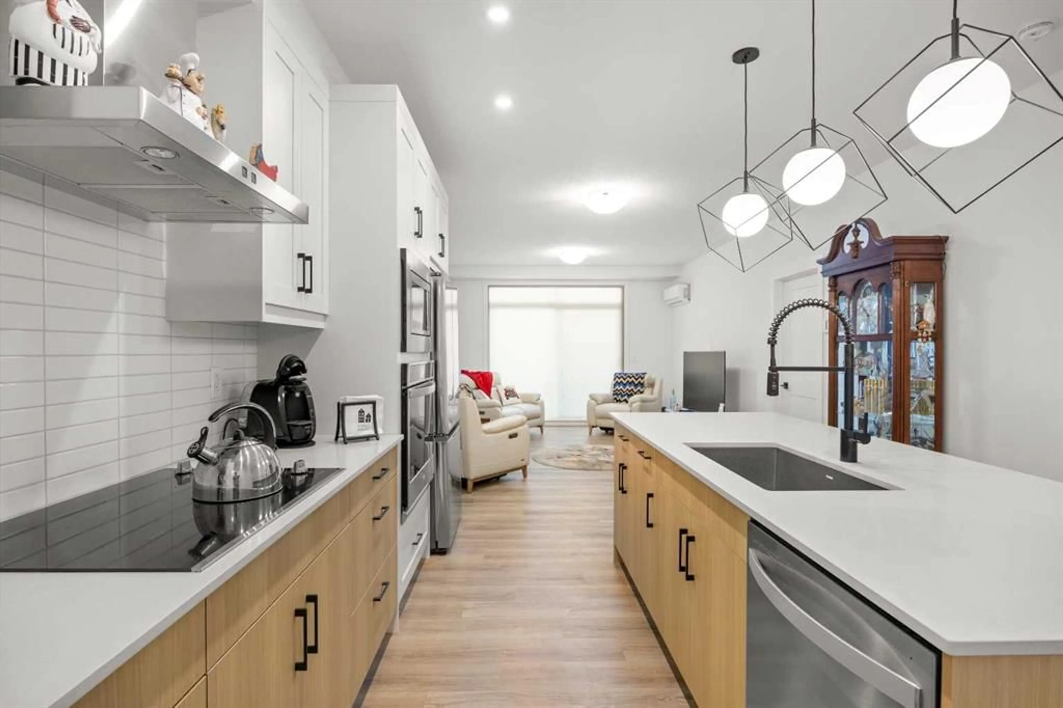20 Sage Hill Walk #101, Calgary, Alberta T3R 1Z5
Contact us about this property
Highlights
Estimated valueThis is the price Wahi expects this property to sell for.
The calculation is powered by our Instant Home Value Estimate, which uses current market and property price trends to estimate your home’s value with a 90% accuracy rate.Not available
Price/Sqft$431/sqft
Monthly cost
Open Calculator
Description
Welcome to this beautifully designed End Unit Condo offering 984 sq. ft. of comfortable living space in the highly sought-after community of Sage Hill. With a spacious open-concept layout, 9-foot ceilings, and vinyl plank flooring throughout, this 2 Bedroom, 2 Bathroom home perfectly blends style and functionality. The modern Kitchen features quartz countertops, stainless steel appliances, a center island with an eating bar, and ample cabinetry—ideal for both daily use and entertaining. The Kitchen flows into a spacious Living Room, which opens onto a private patio with gas hookup—perfect for summer barbecues or quiet evenings outdoors. The Primary Bedroom includes a walk-in closet and a 4-piece ensuite bathroom with a double vanity and quartz finishes. The second Bedroom offers a cheater door to the second full Bathroom—great for guests or roommates. Additional highlights include a dedicated Laundry Room, a wall-mounted A/C unit in the Living Room, quartz countertops in both bathrooms, underground titled parking, and an assigned storage locker. Located just steps from T&T Supermarket, Walmart, restaurants, shops, and transit, with quick access to Shaganappi Trail and Stoney Trail, this home is as convenient as it is stylish. Don’t miss the opportunity to own this move-in-ready condo in one of NW Calgary’s most desirable and growing communities!
Property Details
Interior
Features
Main Floor
Living Room
16`10" x 13`0"Kitchen
14`3" x 9`0"Bedroom - Primary
11`5" x 10`10"Bedroom
9`9" x 9`2"Exterior
Features
Parking
Garage spaces -
Garage type -
Total parking spaces 1
Condo Details
Amenities
Elevator(s), Parking, Playground, Visitor Parking
Inclusions
Property History
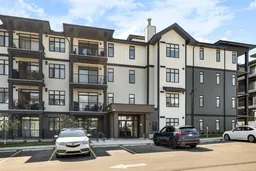 32
32
