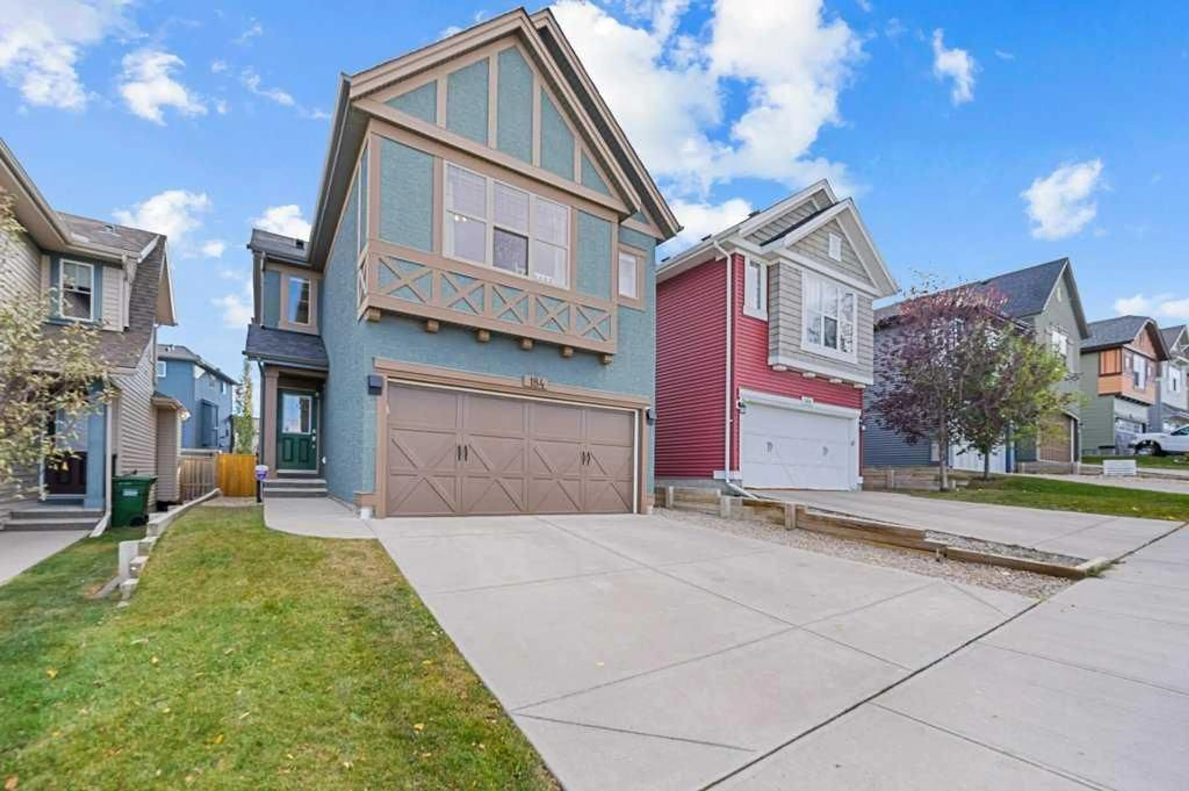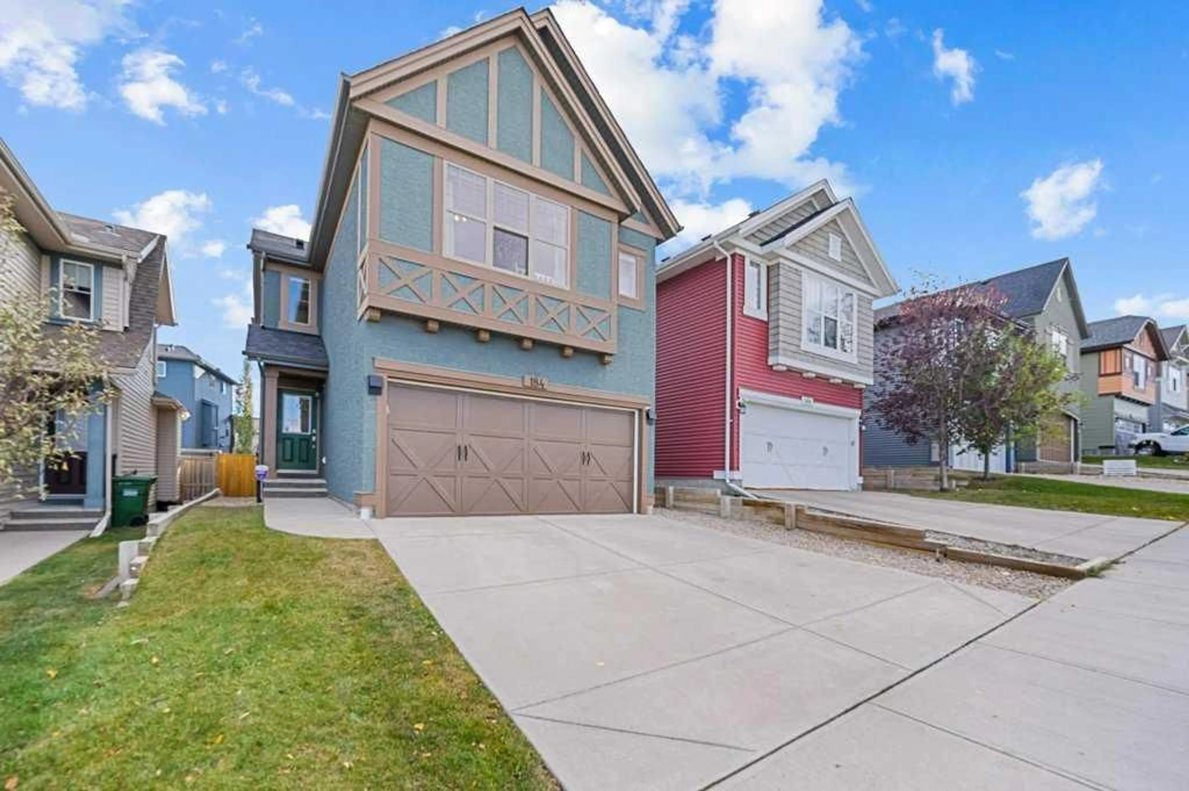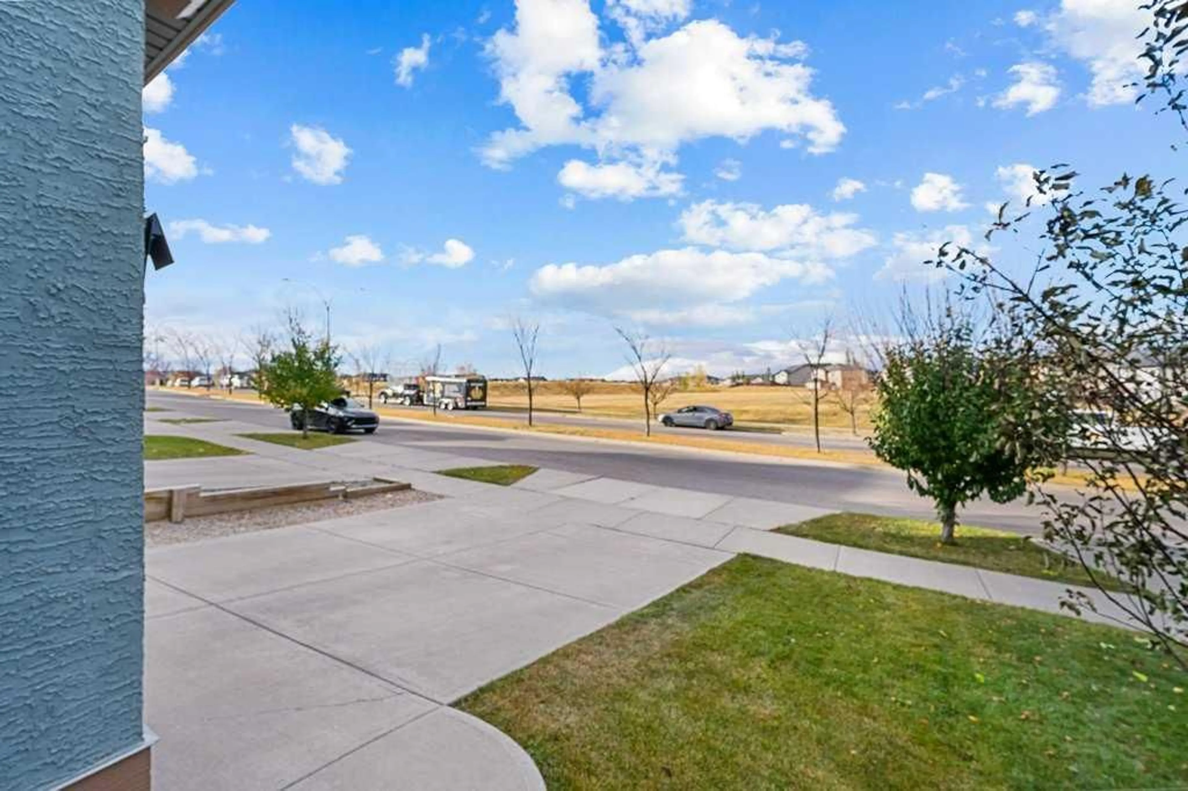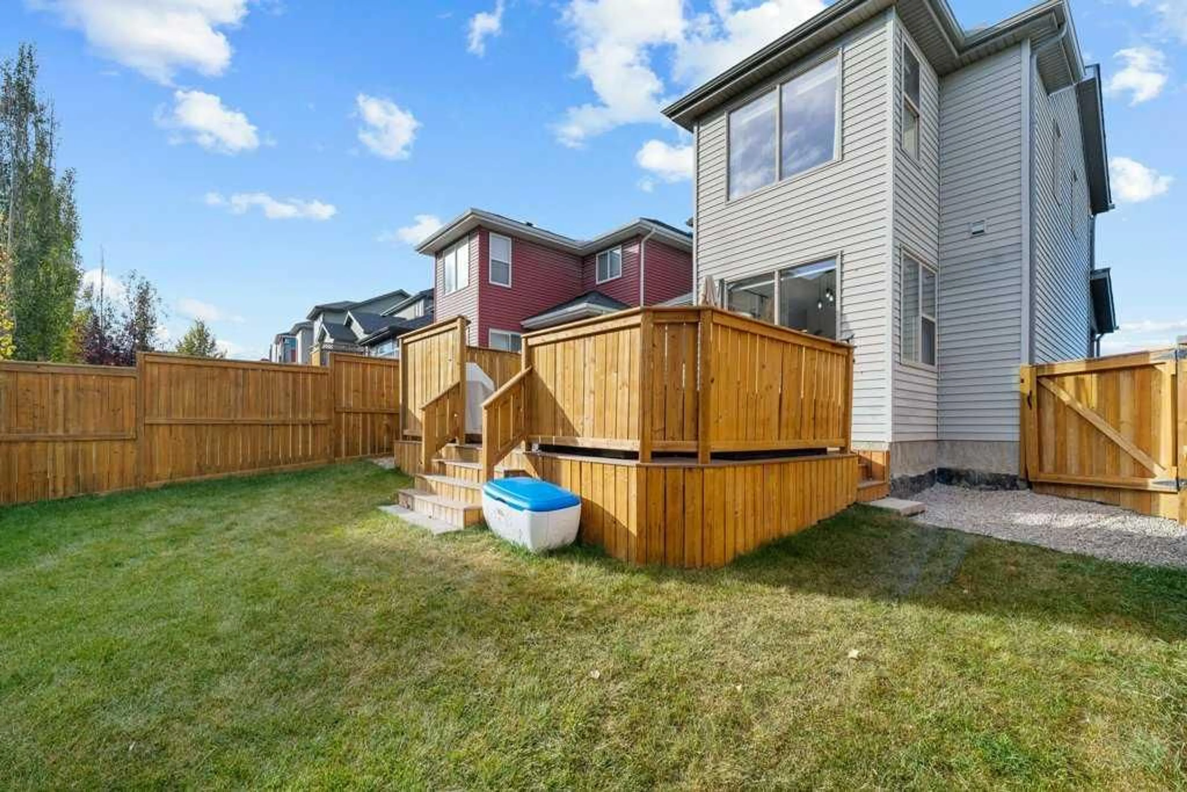184 Sage Valley Dr, Calgary, Alberta T3R 0H6
Contact us about this property
Highlights
Estimated valueThis is the price Wahi expects this property to sell for.
The calculation is powered by our Instant Home Value Estimate, which uses current market and property price trends to estimate your home’s value with a 90% accuracy rate.Not available
Price/Sqft$391/sqft
Monthly cost
Open Calculator
Description
With green space right in front, scenic views from the upper bonus room, and the comfort of central air conditioning, this desirable Sage Hill two-storey offers it all. The open-concept main floor features a spacious living room with a sleek fireplace and a bright dining area — perfect for family gatherings or entertaining friends. The gourmet kitchen is equipped with quartz countertops, premium stainless-steel appliances, rich cabinetry, and a raised eating bar. Patio doors lead to an oversized, sun-drenched backyard with a large composite deck for summer lounging and BBQs. Upstairs, you’ll find a bonus room with sweeping views and an adjoining office nook — ideal for enjoying sunrise views while you work. The king-sized primary suite overlooks green space and includes a walk-in closet and private ensuite. Two additional spacious bedrooms complete the upper level. Recent upgrades include new Class 4 impact-resistant shingles (installed 3 months ago). This bright, stylish home enjoys an unbeatable location across from a future CBE K-5 school / multi-use park, just minutes from three playgrounds, a scenic pond pathway, Co-op, gyms, restaurants, major shopping, transit, and every neighbourhood convenience.
Property Details
Interior
Features
Main Floor
2pc Bathroom
5`8" x 5`8"Dining Room
9`8" x 9`0"Kitchen With Eating Area
21`5" x 17`2"Living Room
15`10" x 15`4"Exterior
Features
Parking
Garage spaces 2
Garage type -
Other parking spaces 0
Total parking spaces 2
Property History
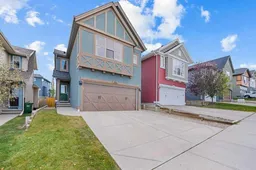 41
41
