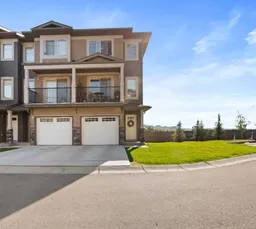Welcome Home To This Bright & Spacious End-Unit Townhome! This multilevel home is designed for comfort and functionality, offering 2 large ensuite bedrooms plus an additional walkout-level bedroom ideal for guests, a home office, or gym. The primary suite easily accommodates a king bed and features a private ensuite with dual sinks and a stand-up shower, while the second and third bedrooms are also generous in size, each with their own additional features.
At the heart of the home, the modern kitchen boasts stainless steel appliances, quartz countertops, a large kitchen island, and plenty of cabinetry—perfect for cooking, entertaining, or casual family meals. The kitchen flows seamlessly into the bright living and dining areas, enhanced by updated LVP flooring and large windows that flood the space with natural light.
Enjoy outdoor living with two private balconies, so you can soak up the sun any time of day—one even includes a BBQ gas line for summer grilling.
Additional highlights include a single-car garage, central A/C, an HVI system, and a new furnace blower motor, ensuring comfort and efficiency year-round. As an end-unit, this home offers extra windows, more privacy, and obstructed views.
Located in a highly desirable area, you’ll be just steps from parks, pathways, shopping, and everyday amenities. Move-in ready and packed with thoughtful upgrades, this townhome truly checks all the boxes!
Inclusions: Central Air Conditioner,Dryer,Electric Stove,Garage Control(s),Microwave,Refrigerator,Washer
 29
29


