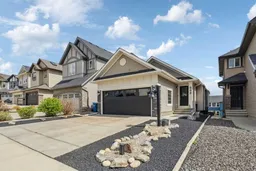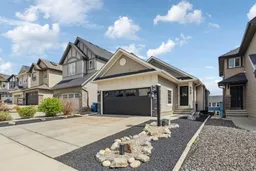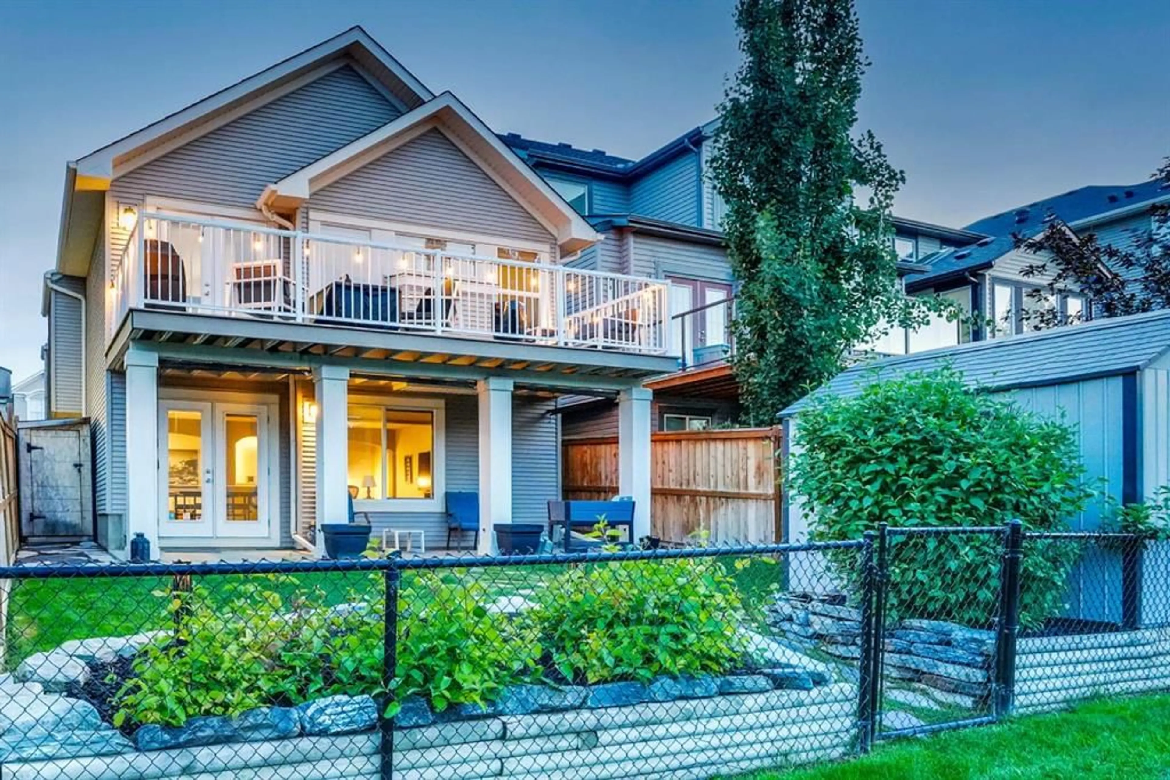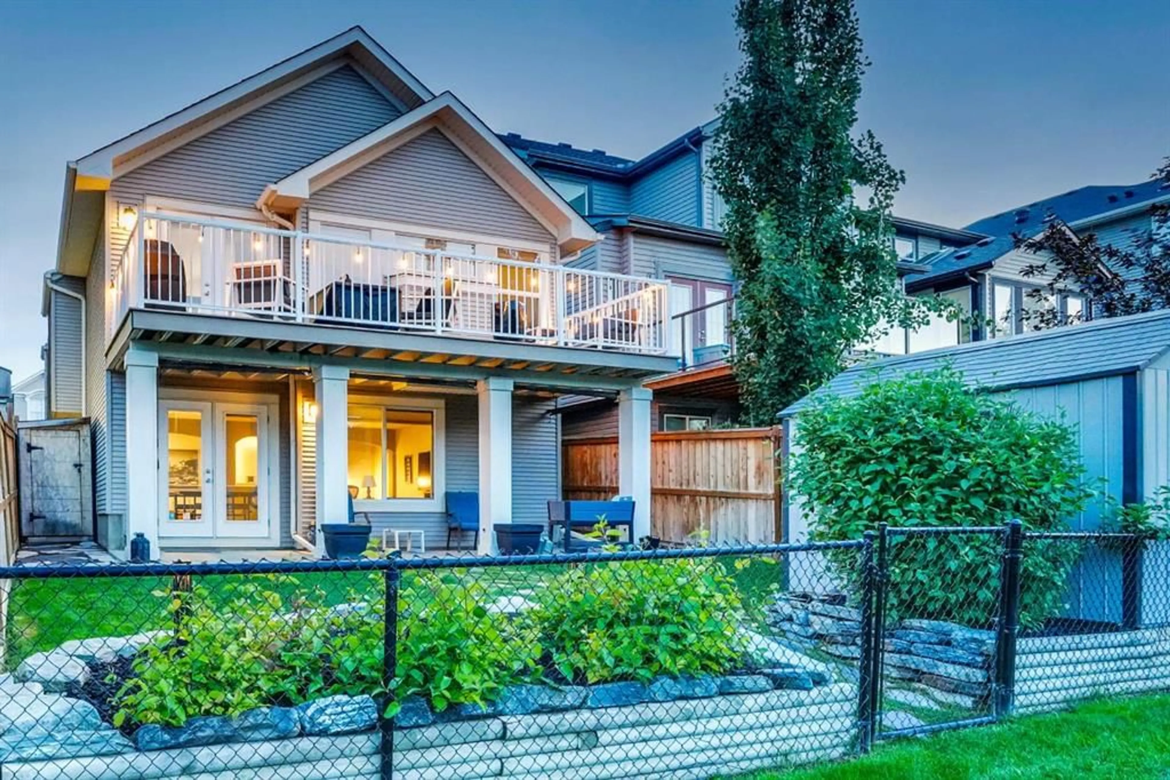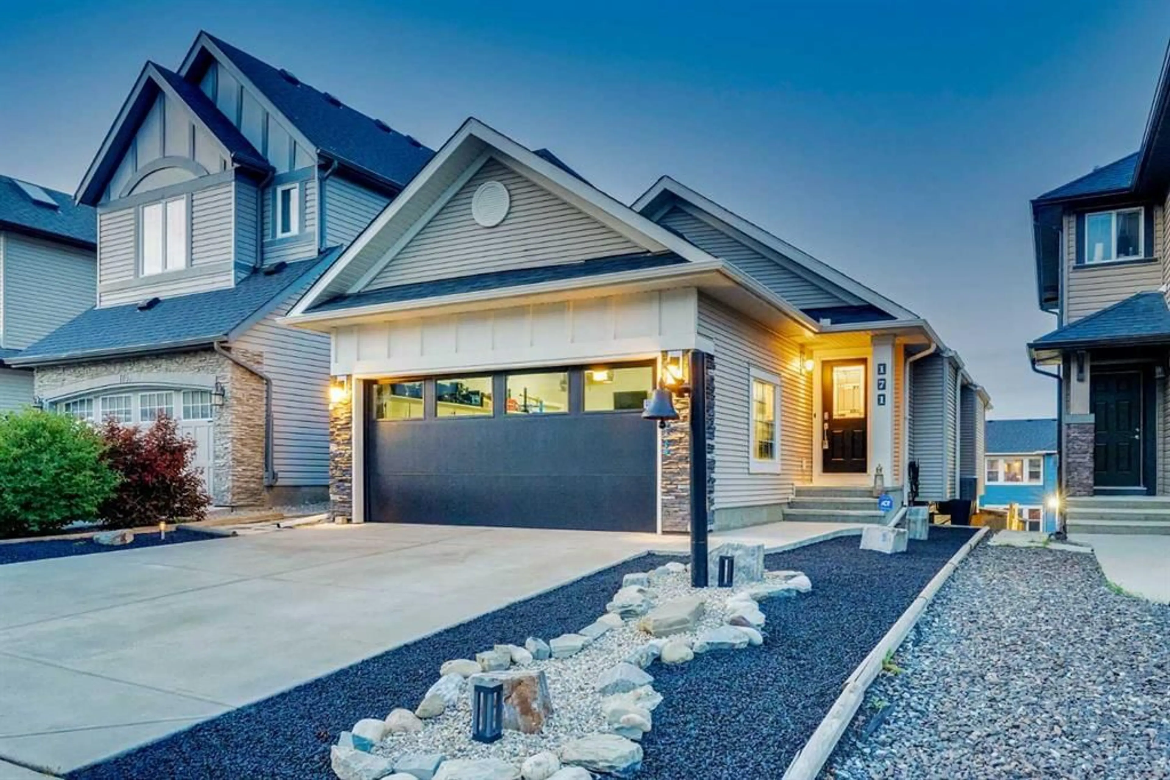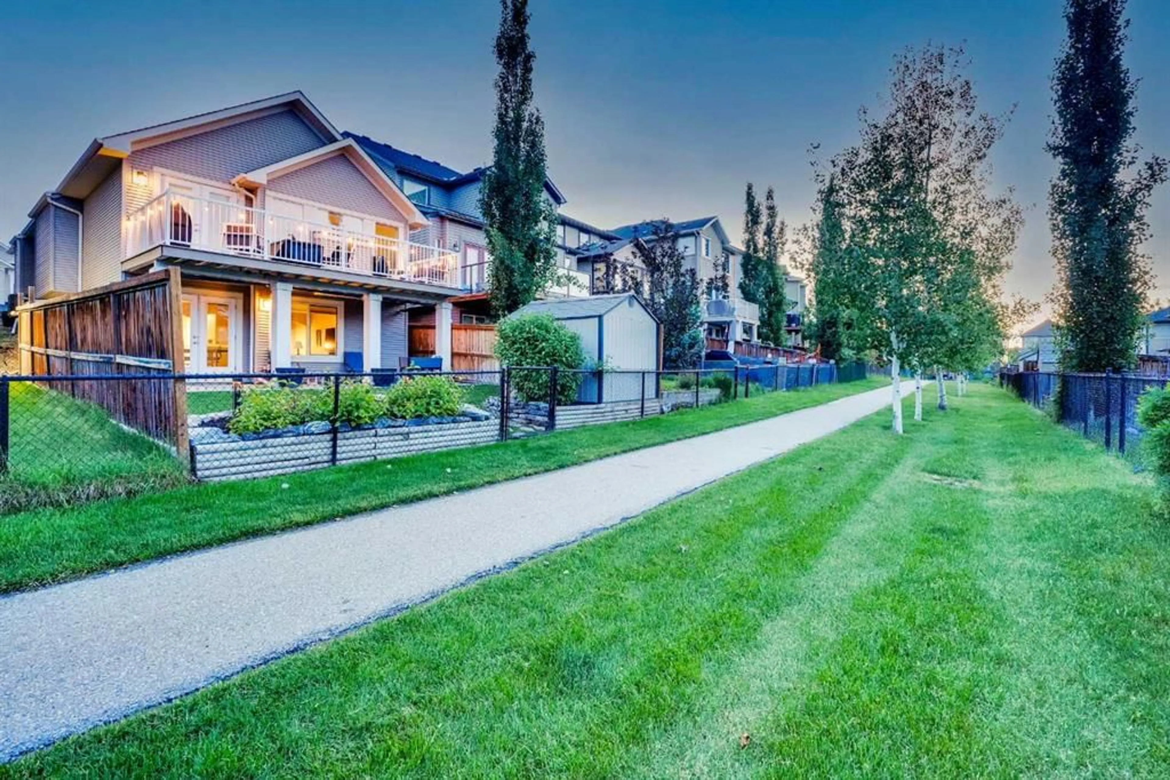171 Sage Valley Green, Calgary, Alberta T3R 0E8
Contact us about this property
Highlights
Estimated valueThis is the price Wahi expects this property to sell for.
The calculation is powered by our Instant Home Value Estimate, which uses current market and property price trends to estimate your home’s value with a 90% accuracy rate.Not available
Price/Sqft$611/sqft
Monthly cost
Open Calculator
Description
OPEN HOUSE SAT Aug 9th 11AM-1PM | Downsize without compromise! Unparalleled opportunity with this meticulously kept and highly upgraded walkout bungalow backing walking trails in desirable Sage Hill. Featuring beautiful curb-appeal and pride of ownership this home has a new roof, new garage door, new siding, newer hot water tank, new range and a low maintenance landscaping exterior. Inside you are greeted with a bright and freshly painted main level with light hardwood floors throughout the kitchen and living area. The kitchen features quartz countertops, stainless steel appliances, a raised breakfast bar and cherry shaker cabinets. Vaulted ceilings with a wall of windows offer a bright and inviting living and dining area anchored by a beautiful gas fireplace. The living area leads to an amazing deck with ample room for numerous furniture placements and features a gas line for bbq. The primary main level bedroom features enough room for a king bed and bedside tables and offers a large walk-in closet. The primary ensuite is a generous size and features separate water closet, shower, soaker tub, and large vanity. There is a powder room for guests on the main level and ample storage. Garage enthusiasts – this highly upgraded garage is an oasis and is painted drywalled and insulated, epoxy floors, 220 Volt plug, hot and cold water taps, gas heater and built-in shelving units. The lower level offers rare walkout access to the perfectly manicured back yard and covered patio with retractable privacy screens. Inside the large family room has numerous windows making it warm and inviting, has an office nook area and a gas fireplace. There is ample storage on this level, a second bedroom and full bathroom. The backyard offers two outdoor storage areas, and cobble stone path that leads to walking trails in the ravine. The home features a vacuflow system, hot water circulation pump, air conditioning, includes all window coverings, new range, and is absolutely turn-key – just move in and enjoy! Incredibly rare detached walkout bungalow - This one won’t last long.
Upcoming Open House
Property Details
Interior
Features
Main Floor
Living Room
13`10" x 16`4"Kitchen
11`4" x 11`8"Dining Room
9`1" x 15`2"4pc Bathroom
4`11" x 8`3"Exterior
Features
Parking
Garage spaces 2
Garage type -
Other parking spaces 2
Total parking spaces 4
Property History
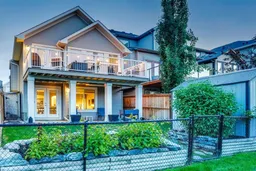 45
45