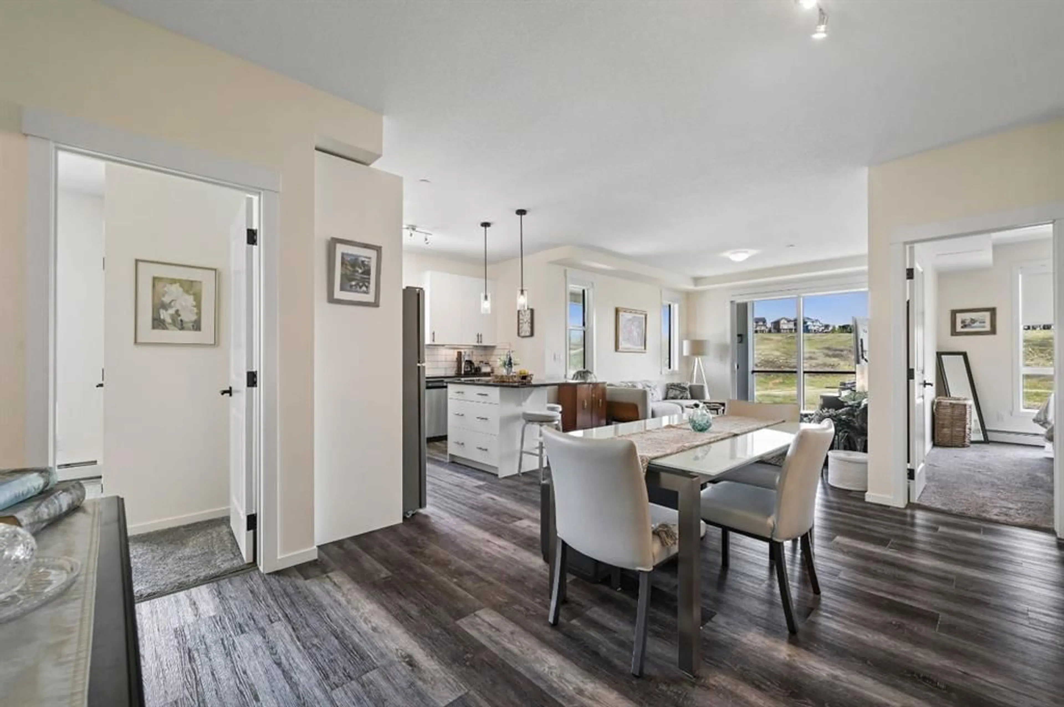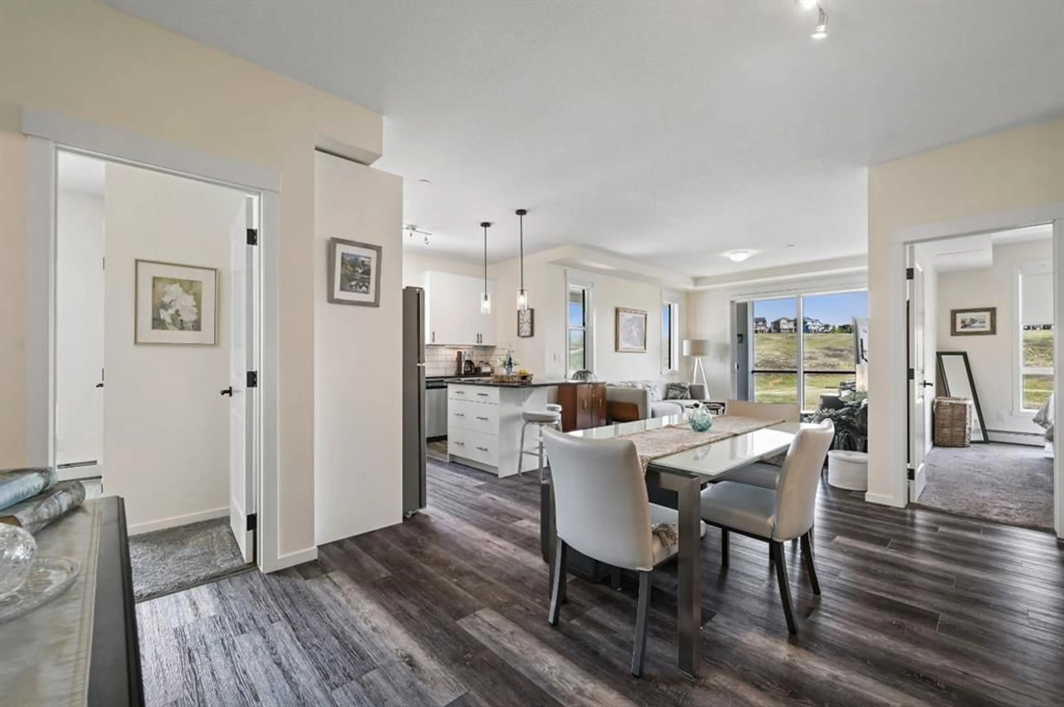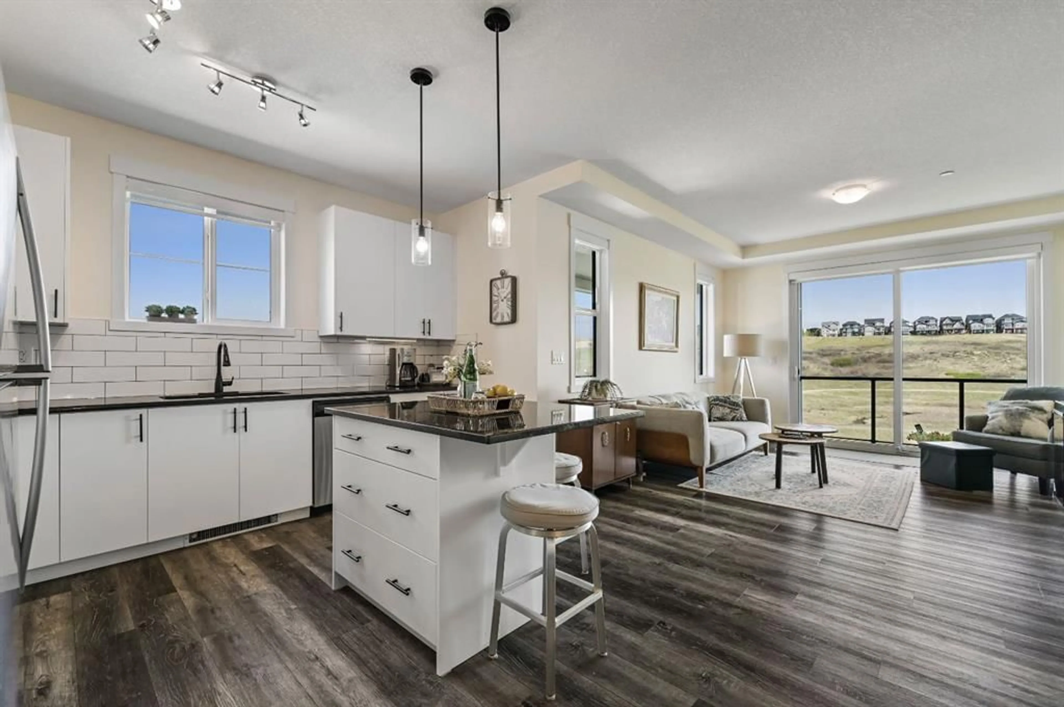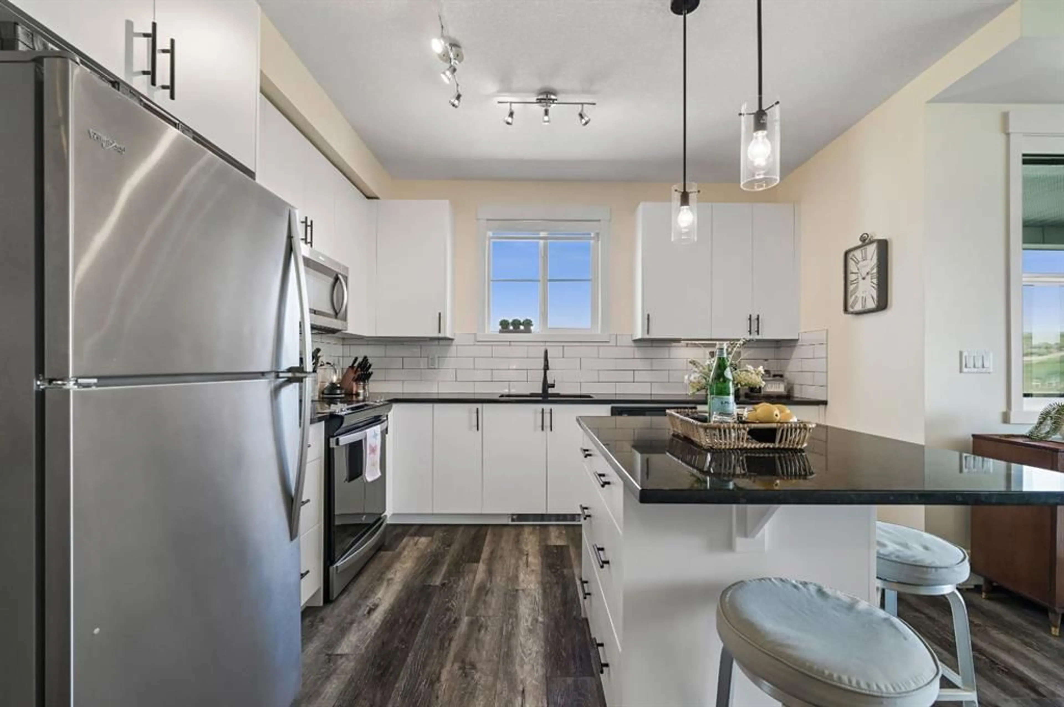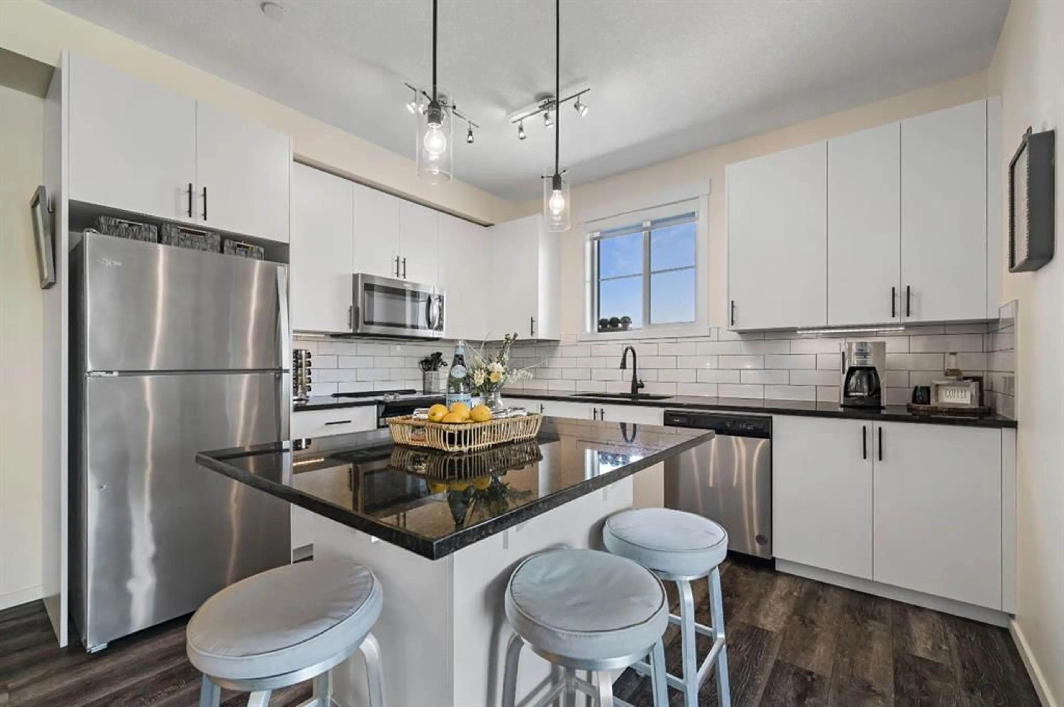15 Sage Meadows Landng #4313, Calgary, Alberta T3P 1E5
Contact us about this property
Highlights
Estimated ValueThis is the price Wahi expects this property to sell for.
The calculation is powered by our Instant Home Value Estimate, which uses current market and property price trends to estimate your home’s value with a 90% accuracy rate.Not available
Price/Sqft$448/sqft
Est. Mortgage$1,932/mo
Maintenance fees$453/mo
Tax Amount (2024)$2,669/yr
Days On Market5 days
Description
Enjoy sweeping 270-degree views of the picturesque Nose Creek Ravine from this exceptional corner unit. With a spacious 250 sq.ft. wraparound balcony, you'll experience total privacy paired with breathtaking natural scenery. Inside, the open-concept layout features 9-foot ceilings, two generously sized bedrooms, and two full bathrooms—making this one of the most sought-after floor plans in the building. The kitchen is designed to impress with quartz countertops, upgraded appliances including a premium range, an added island for extra prep space, and additional upper cabinetry. Convenient front-load laundry is tucked neatly just around the corner. Wake up to ravine views from the primary suite, which features a custom walk-through closet and a spa-inspired en-suite bath for your ultimate comfort. Additional highlights include: Two titled underground parking stalls, air conditioning, oversized storage unit, and designer window coverings throughout. Located in the heart of Sage Hill, you're just minutes from major shopping destinations including Sage Hill Crossing, Beacon Hill Centre, and Costco. Surrounded by parks, walking paths, and natural beauty, experience the perfect blend of comfort, convenience, and lifestyle. Don't miss this rare opportunity to own one of the best units in Sage Hill!
Property Details
Interior
Features
Main Floor
Living Room
14`2" x 12`6"Dining Room
16`1" x 11`6"Bedroom - Primary
11`6" x 10`1"Foyer
9`3" x 4`3"Exterior
Parking
Garage spaces -
Garage type -
Total parking spaces 2
Condo Details
Amenities
Secured Parking, Storage
Inclusions
Property History
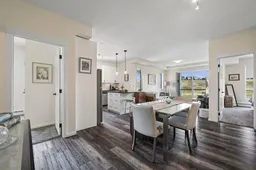 28
28
