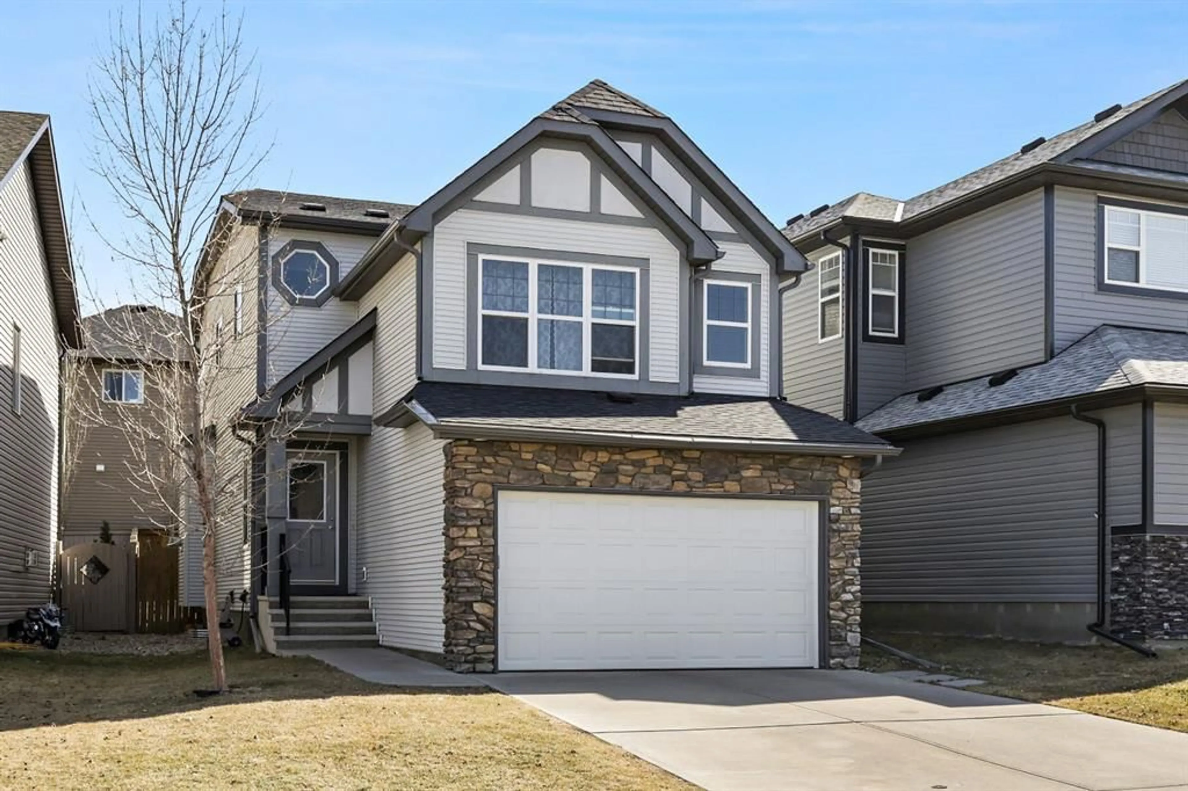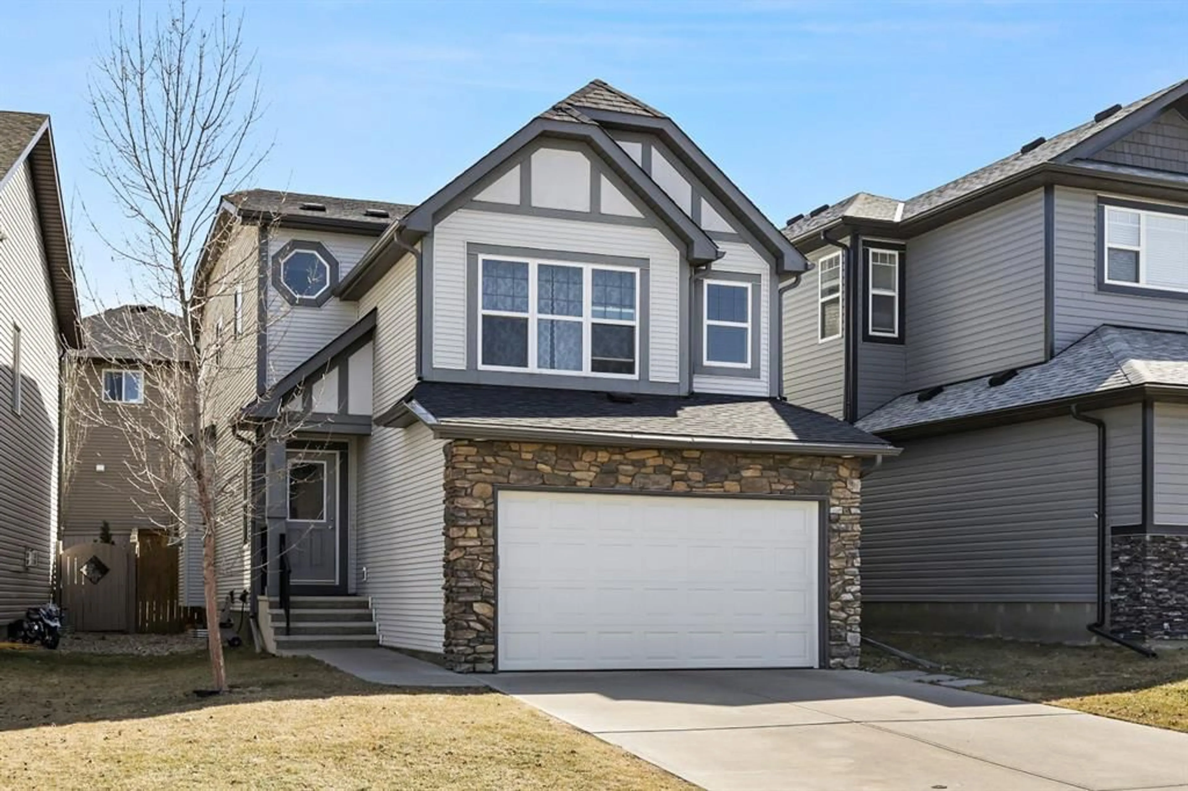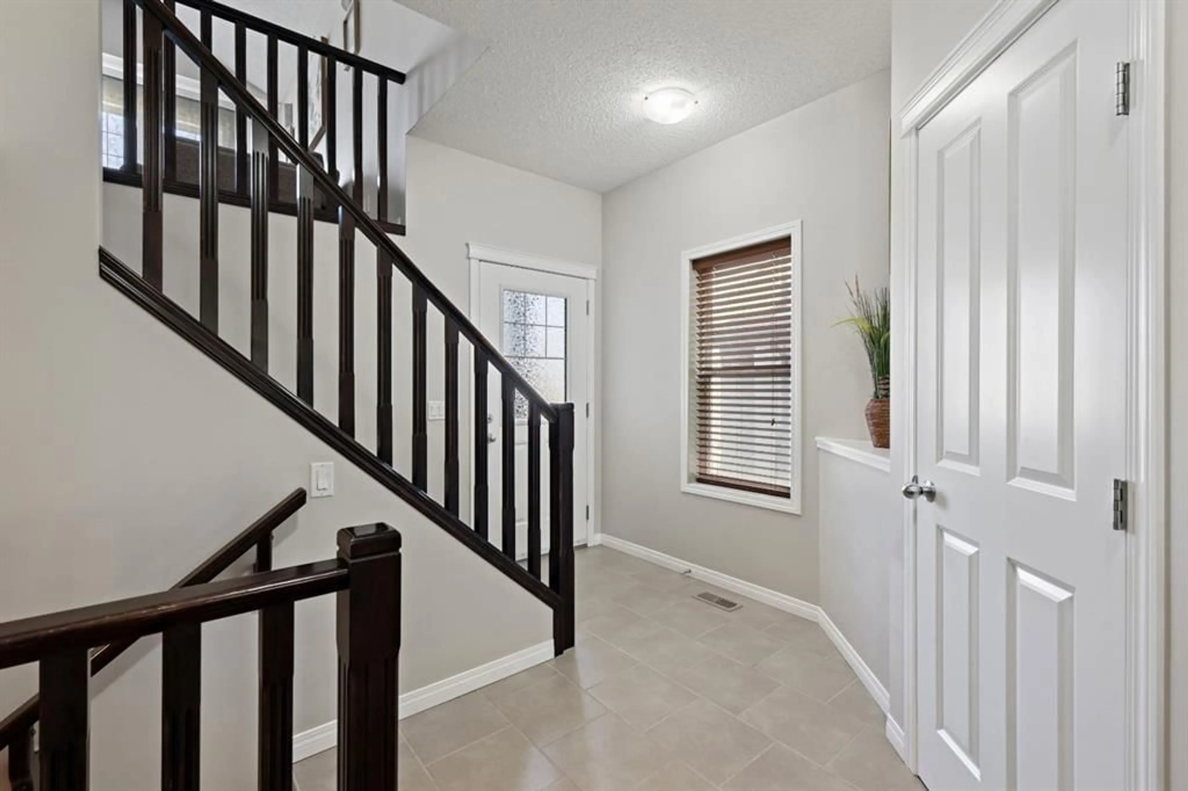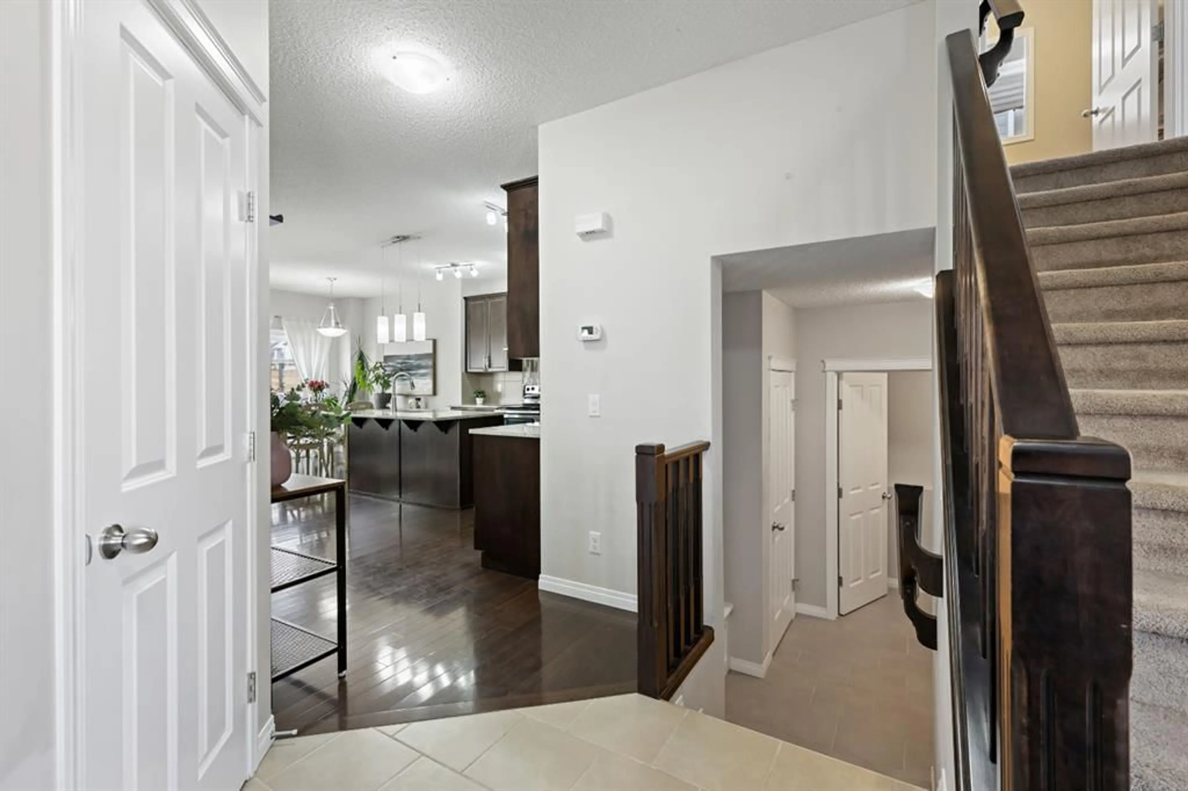15 Sage Hill Way, Calgary, Alberta T3R 0G8
Contact us about this property
Highlights
Estimated ValueThis is the price Wahi expects this property to sell for.
The calculation is powered by our Instant Home Value Estimate, which uses current market and property price trends to estimate your home’s value with a 90% accuracy rate.Not available
Price/Sqft$406/sqft
Est. Mortgage$3,092/mo
Maintenance fees$105/mo
Tax Amount (2024)$4,073/yr
Days On Market1 day
Description
Welcome to this beautifully maintained and upgraded 3-bedroom, 3.5-bathroom house in the highly sought-after community of Sage Hill! This is an incredible opportunity for families, young professionals, or investors looking for a modern and convenient lifestyle in Northwest Calgary. Step into an expertly designed layout. The upper floor features a spacious primary bedroom with a walk-in closet and 4-piece ensuite, plus two additional bedrooms, one with its own walk-in closet, sharing a full bath. A bright bonus room with vaulted ceiling and chalkboard wall adds charm and functionality, while open railings enhance the airy feel. The main level boasts an open-concept with a large living area featuring a gas fireplace and stonework, dining space, and a stylish kitchen with walk-in pantry, granite countertops, stainless steel appliances, glass/tile backsplash, and range hood fan. Oversized windows and patio doors flood the space with natural light and lead to a beautiful backyard with a two-tier deck and privacy walls. Additional highlights include; generous walk-in closet at the entrance, mudroom and 2-piece bath off the double garage, upper level laundry room, and a fully finished basement with 4-piece bath, storage, utility room, and guest space featuring built-in queen Murphy bed and shelving. Upgrades: hardwood flooring, range hood, tiled entry, built in speakers, new garage door (2024), new roof (2025), and new siding (colour change to white, to be completed before possession). Enjoy nearby parks, pathways, walking distance to shops, and Costco just five minutes away. With quick access to Stoney and Shaganappi Trail and a future CBE K-9 school planned, this home offers both lifestyle and long-term value. Don’t miss your chance to own in one of Calgary’s most desirable NW communities!
Upcoming Open Houses
Property Details
Interior
Features
Main Floor
Living Room
17`8" x 12`1"Kitchen
13`2" x 8`10"Dining Room
9`5" x 8`10"2pc Bathroom
8`11" x 3`0"Exterior
Features
Parking
Garage spaces 1
Garage type -
Other parking spaces 3
Total parking spaces 4
Property History
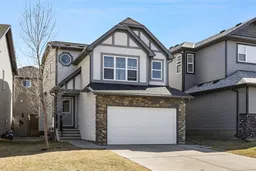 31
31
