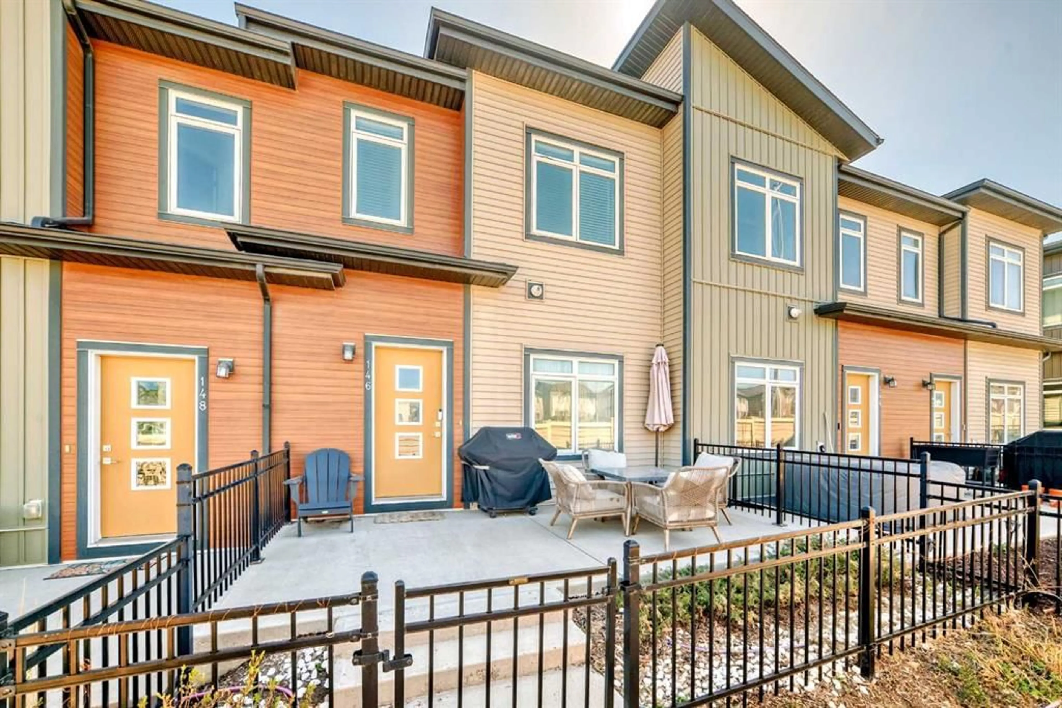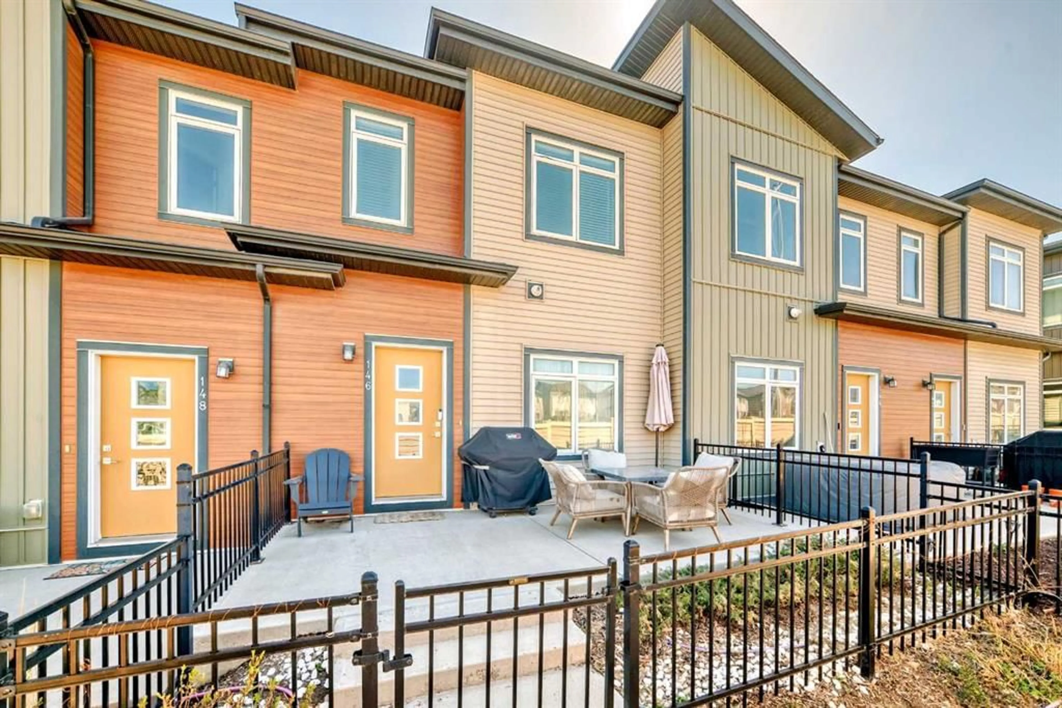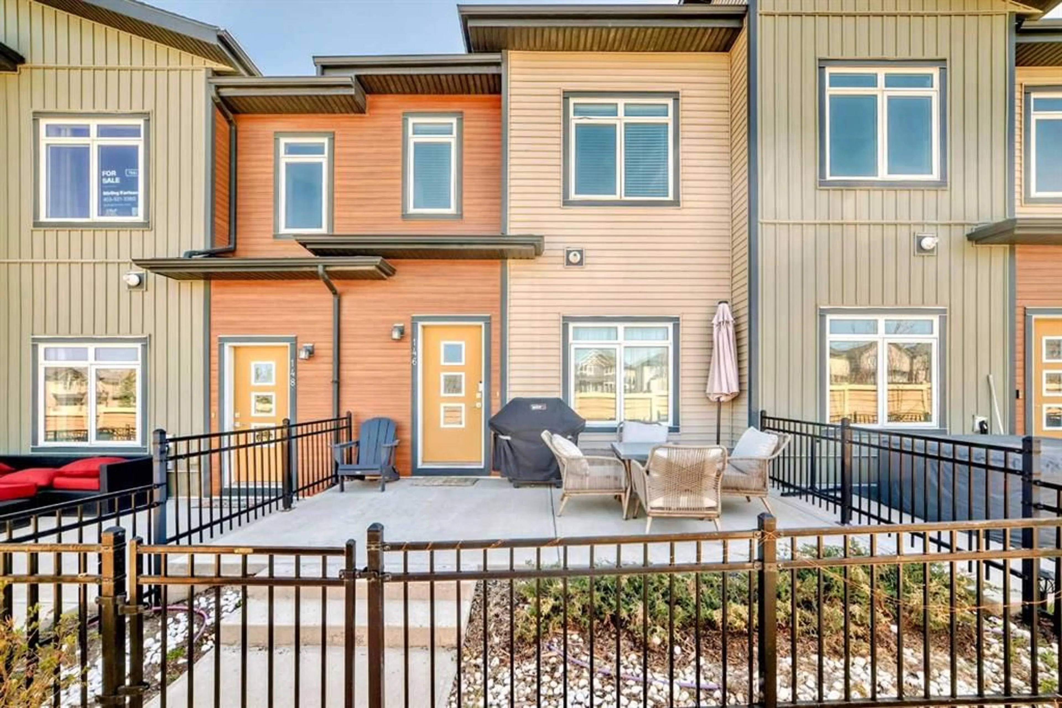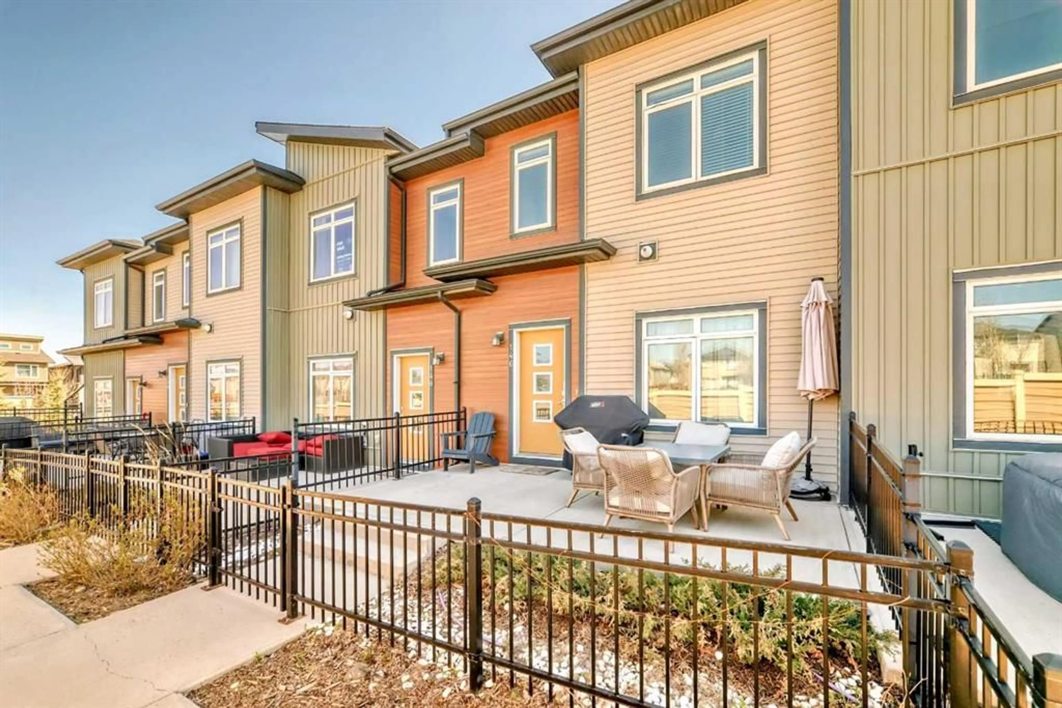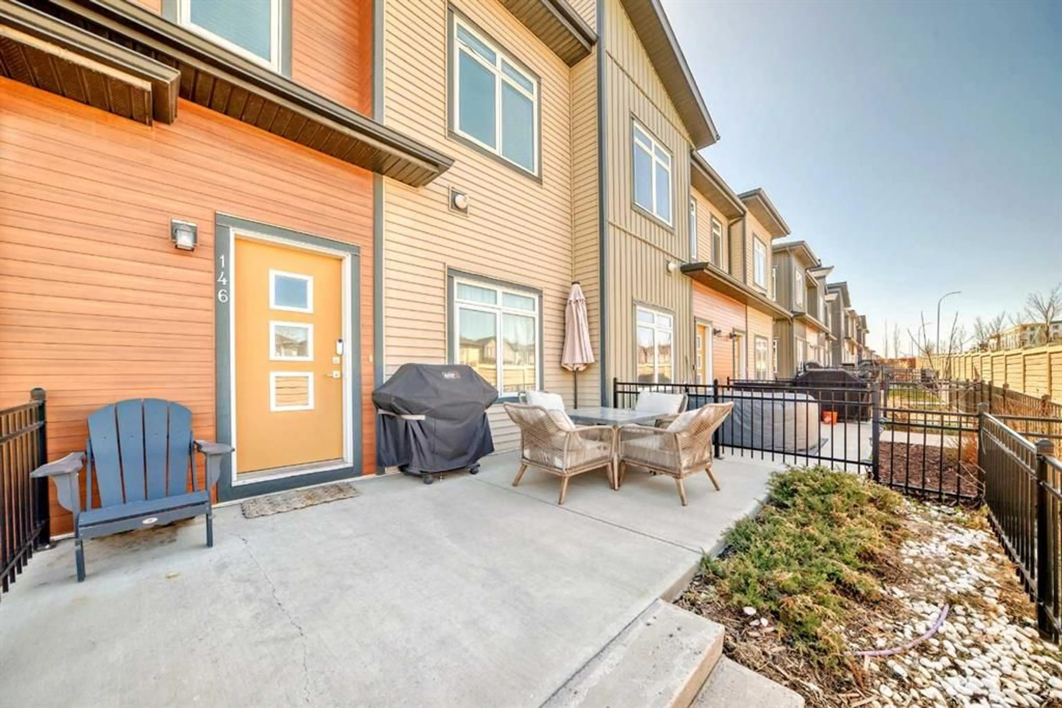146 Sage Bluff Cir, Calgary, Alberta T3R 1T5
Contact us about this property
Highlights
Estimated ValueThis is the price Wahi expects this property to sell for.
The calculation is powered by our Instant Home Value Estimate, which uses current market and property price trends to estimate your home’s value with a 90% accuracy rate.Not available
Price/Sqft$366/sqft
Est. Mortgage$1,975/mo
Maintenance fees$276/mo
Tax Amount (2024)$2,720/yr
Days On Market4 days
Description
****Open House (May 10, Sat: 12:00pm to 2:00pm, May 11, Sun: 1:00 to 3:00pm)***PRICED TO SELL*** ***Motivated seller, moving out in July, any reasonable offer can be considered*** Welcome to this meticulously kept townhome featuring 3 bedrooms, 2.5 bathrooms, and a double garage, located in the lovely neighborhood of Sage Hill. The main level boasts an open layout that includes the living area, kitchen, and dining nook. It comes with laminate flooring, a spacious island, and modern stainless-steel appliances. Additionally, there is a half bathroom on the main floor. Upstairs, you will find carpet flooring, a primary bedroom complete with a 4-piece ensuite, two additional bedrooms, and a shared 4-piece bathroom. The patio has a gas hookup that makes it easy to enjoy barbecues. Just connect your grill to the gas line, and you're ready to cook. This setup allows for quick and convenient grilling without the need for separate gas tanks. A standout feature is the garage's 240V service plug —EV charger ready! The double attached garage at the rear provides access to the basement, which houses the laundry area and the mechanical/utility room. The Sage Hill community offers convenient access to major roads, particularly the Stoney Trail. Nearby amenities include grocery stores, dining options, parks, and coffee shops. Essential services such as medical clinics, public transit, a police station, a fire station, and schools are also in close proximity.
Upcoming Open Houses
Property Details
Interior
Features
Basement Floor
Furnace/Utility Room
5`1" x 5`0"Laundry
12`1" x 12`7"Exterior
Features
Parking
Garage spaces 2
Garage type -
Other parking spaces 0
Total parking spaces 2
Property History
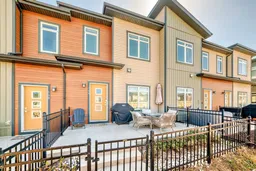 43
43
