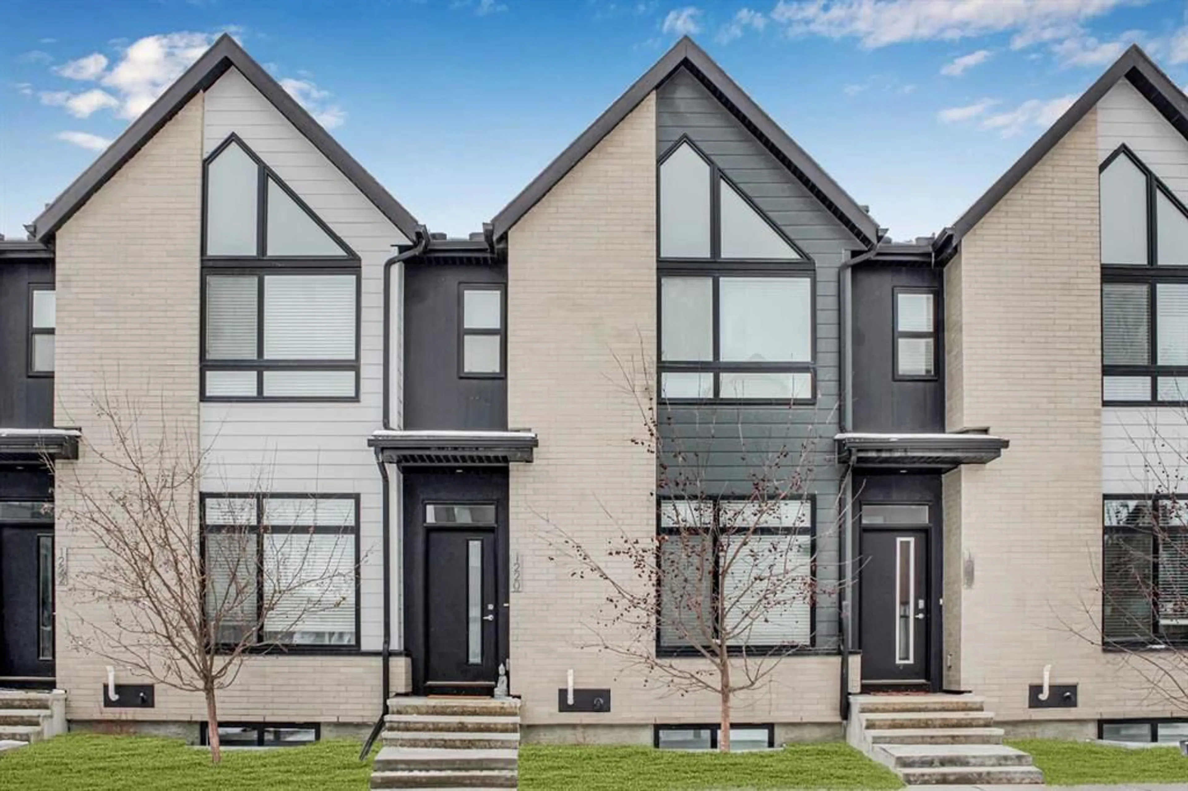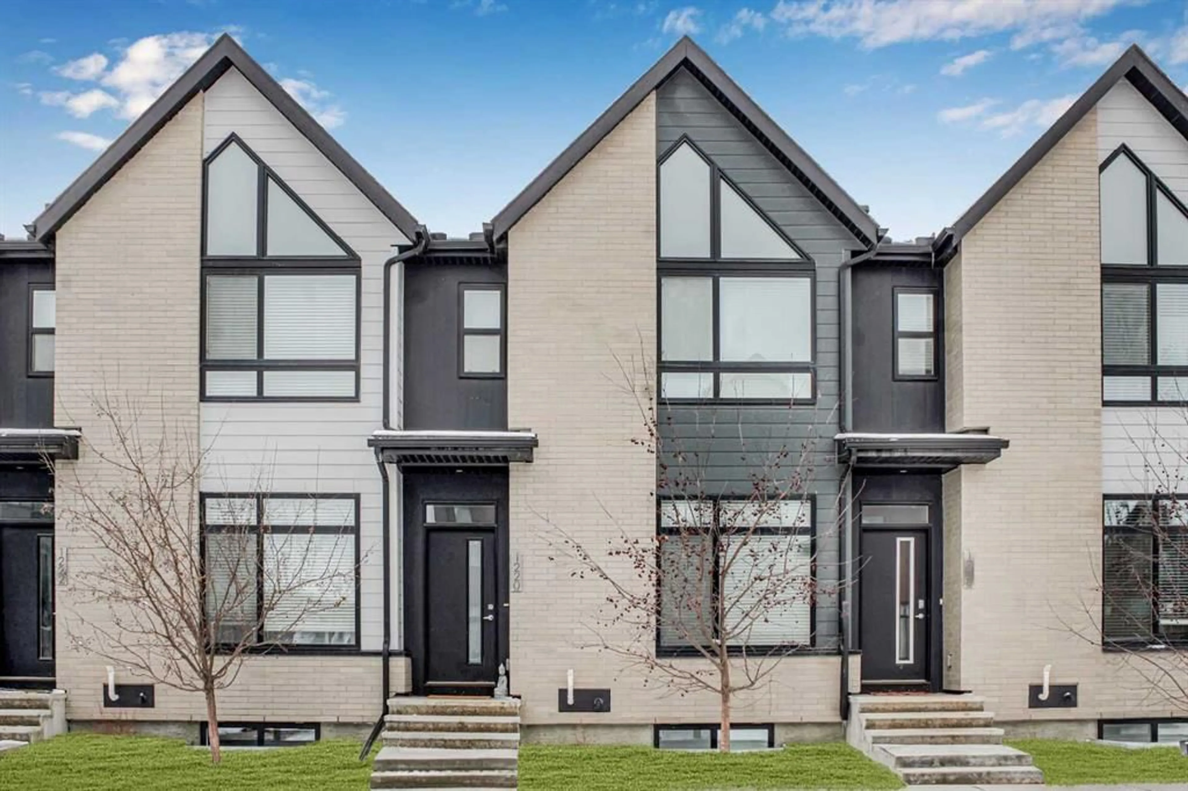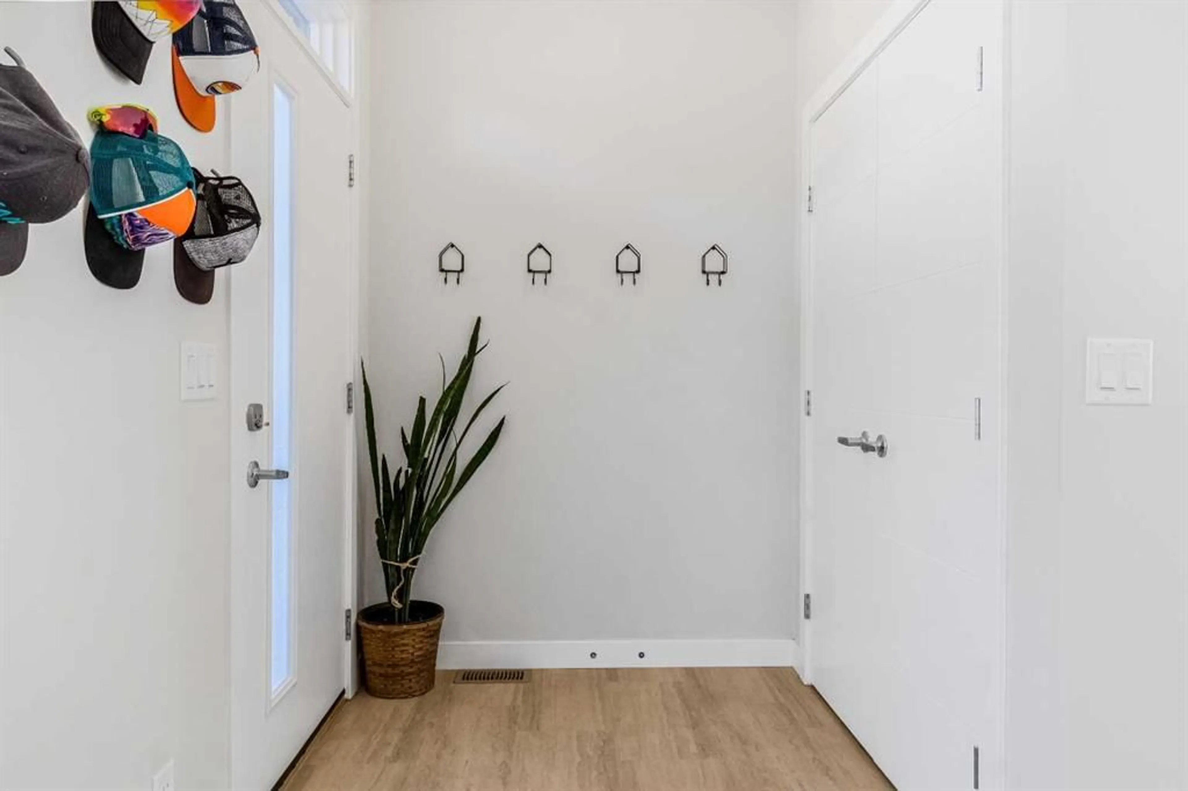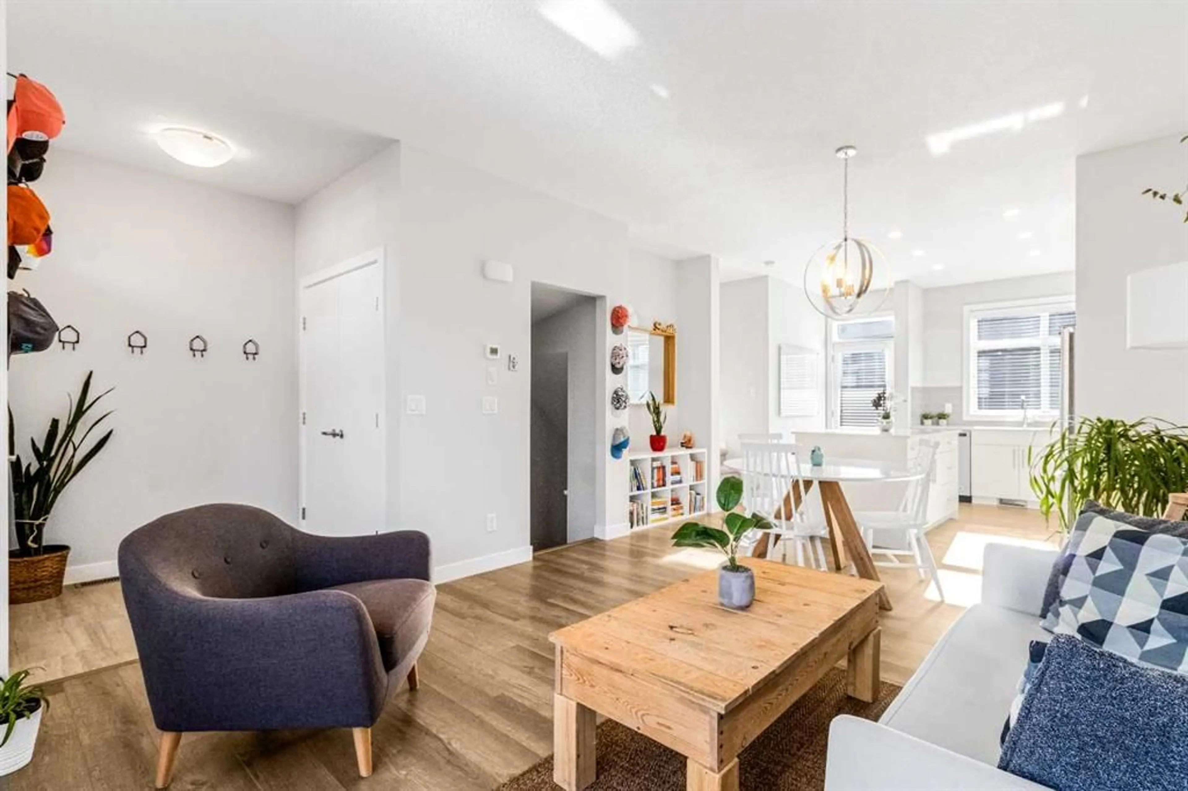1220 Sage Meadows Gdns, Calgary, Alberta T3P 1K3
Contact us about this property
Highlights
Estimated ValueThis is the price Wahi expects this property to sell for.
The calculation is powered by our Instant Home Value Estimate, which uses current market and property price trends to estimate your home’s value with a 90% accuracy rate.Not available
Price/Sqft$423/sqft
Est. Mortgage$2,061/mo
Maintenance fees$306/mo
Tax Amount (2024)$2,581/yr
Days On Market7 days
Description
Welcome to this beautifully designed 3 bedroom, 3.5 bathroom townhome in the vibrant and family-friendly community of Sage Hill. Offering over 1600 sq ft of developed living space across three levels, this stylish home features a fully finished basement, a private backyard, and contemporary finishes throughout—perfect for growing families or those seeking low-maintenance living without sacrificing space. The open-concept main floor showcases a modern kitchen with sleek cabinetry, quartz countertops, stainless steel appliances, and a large central island—ideal for cooking, gathering, and entertaining. The spacious living and dining areas are flooded with natural light, with easy access to the private backyard, perfect for summer BBQs or relaxing evenings outdoors. Upstairs, you'll find two spacious bedrooms, each with their own walk-in closet and beautifully appointed 4pc ensuites. The primary bedroom features a breathtaking vault, complimented by a 45 degree triangular window. The fully finished basement adds valuable extra living space with a generously sized third bedroom, a full bathroom, and a large rec room—ideal for a home gym, media room, or guest suite. Additional features include modern flooring throughout, Instant Hot Water, upper-level laundry, and a fenced in backyard with western exposure, with gas line for BBQ and rough-in for AC. Located in a quiet, well-maintained complex close to parks, walking paths, Creekside Plaza, and commuter routes, this townhome offers both tranquility and convenience. Book your showing today!
Property Details
Interior
Features
Main Floor
2pc Bathroom
5`3" x 5`6"Dining Room
13`6" x 8`10"Kitchen
12`7" x 11`11"Living Room
12`1" x 10`1"Exterior
Features
Parking
Garage spaces -
Garage type -
Total parking spaces 1
Property History
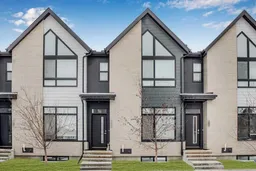 35
35
