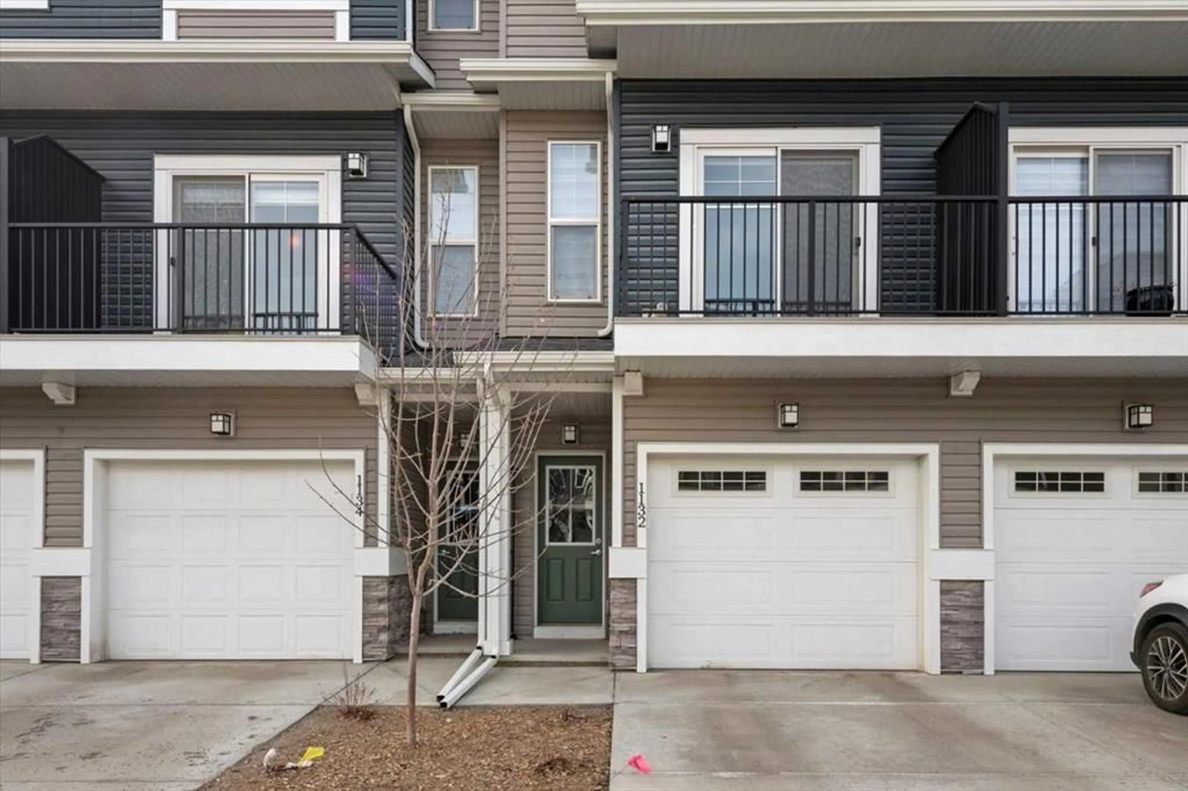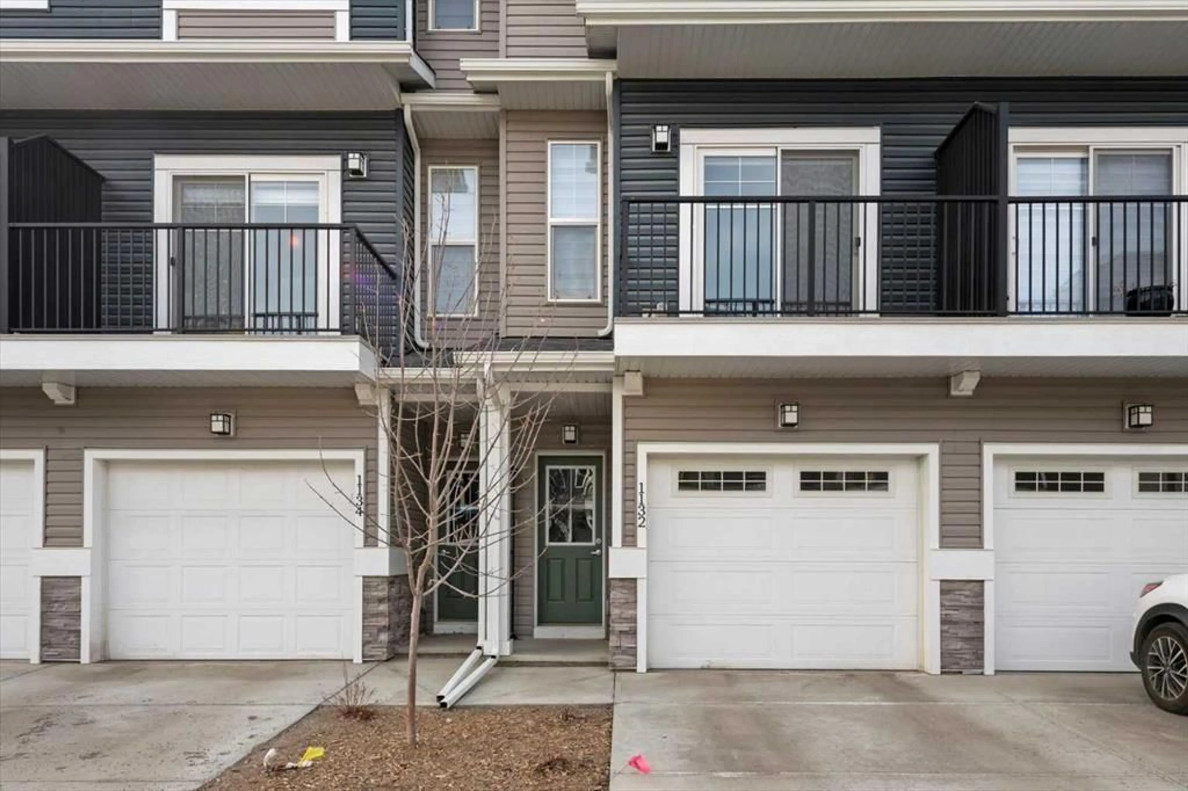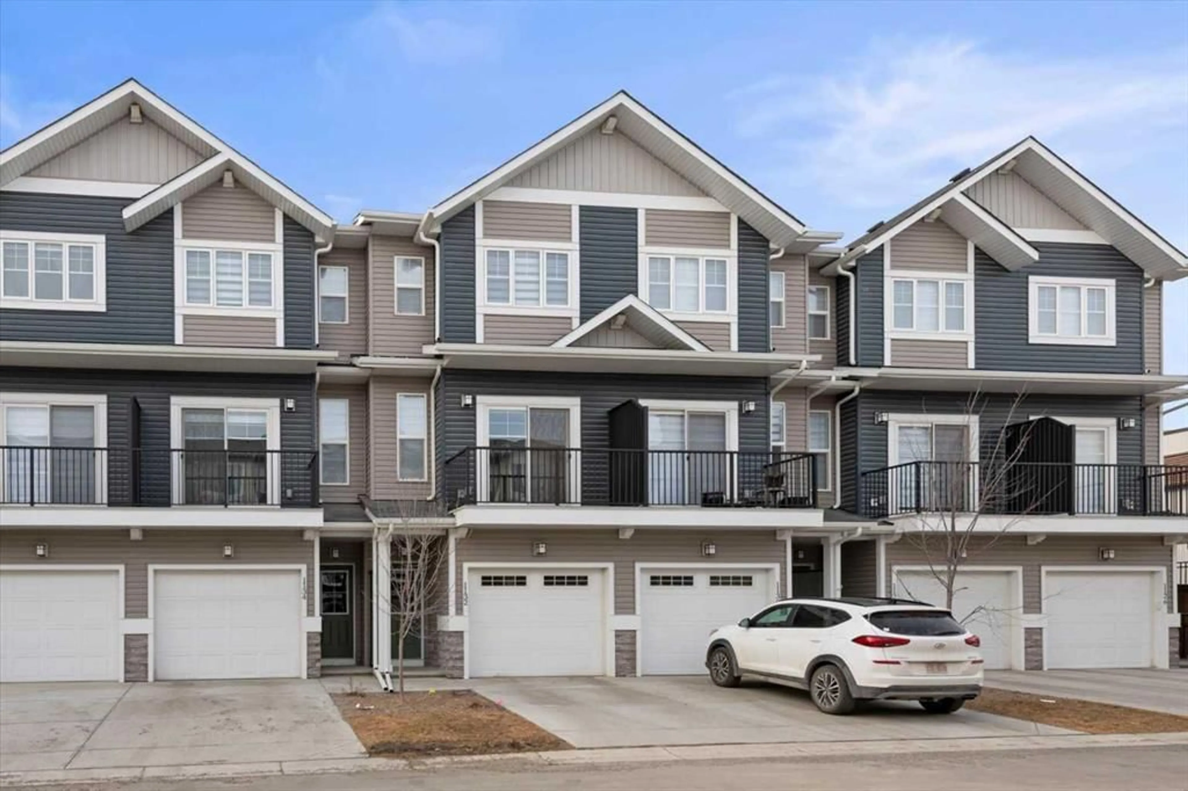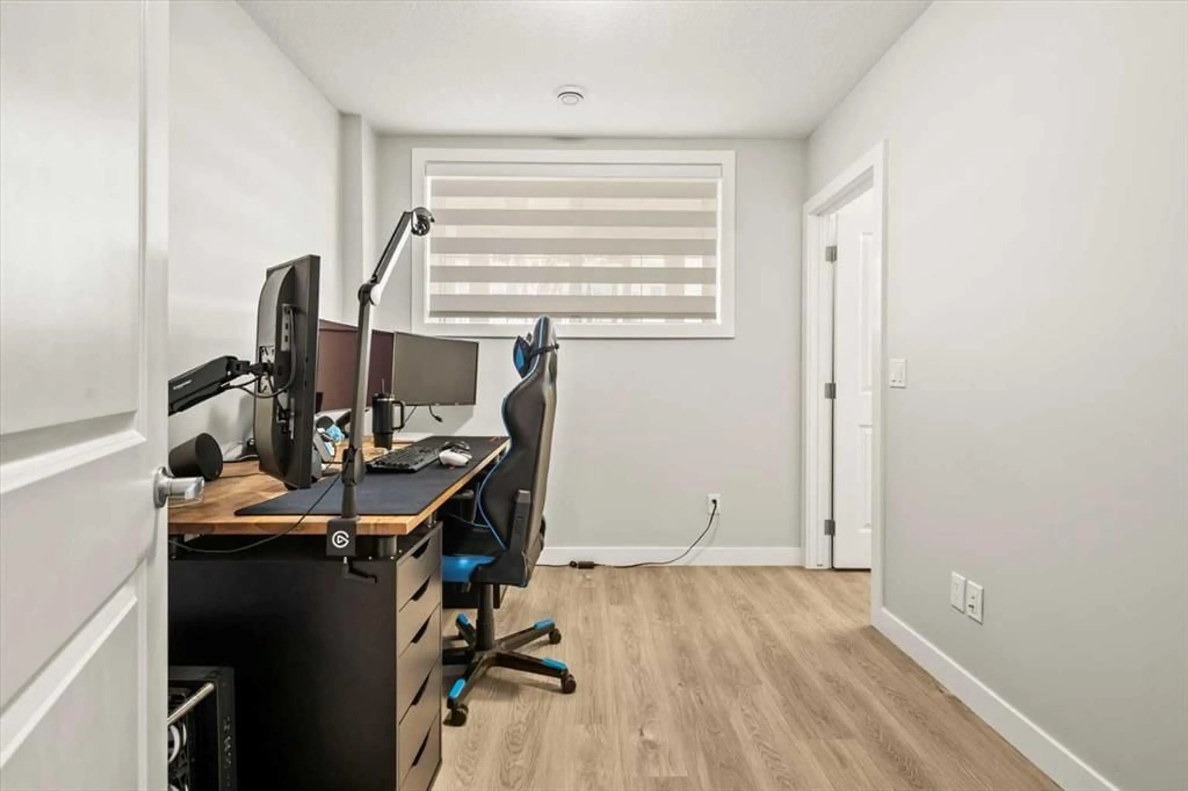1132 Sage Hill Grove, Calgary, Alberta T3R 1C3
Contact us about this property
Highlights
Estimated ValueThis is the price Wahi expects this property to sell for.
The calculation is powered by our Instant Home Value Estimate, which uses current market and property price trends to estimate your home’s value with a 90% accuracy rate.Not available
Price/Sqft$345/sqft
Est. Mortgage$2,276/mo
Maintenance fees$249/mo
Tax Amount (2024)$3,104/yr
Days On Market37 days
Description
Located in the highly sought-after Sage Hill community, this beautifully designed three-bedroom, three-bathroom townhome perfectly blends comfort, style, and modern living. Whether you're looking for a personal sanctuary or a smart investment, this home offers the ideal combination of convenience and luxury. As you enter, you'll be greeted by a versatile room on the main floor, perfect as a guest bedroom, home office, or extra living space. On the second level, the open-concept design creates a seamless flow between the living room, dining area, and gourmet kitchen—ideal for entertaining. Two private decks on either side of the floor provide additional space for outdoor relaxation and enjoyment. The kitchen features sleek stainless steel appliances, elegant quartz countertops, and a spacious island, making it a chef’s dream. The third level is home to two generously sized bedrooms, each with its own private ensuite and walk-in closet for ultimate comfort and privacy. Additional perks include a single-car garage and extra parking on the driveway. The location is unbeatable—within walking distance to a Walmart Supercenter, along with a variety of shops, dining, and entertainment options. Everything you need is right at your doorstep. If you're seeking a home that offers modern finishes, a prime location, and exceptional functionality, don’t miss the chance to see it for yourself. Schedule a viewing today and make this stunning townhome your new home.
Property Details
Interior
Features
Main Floor
Bedroom
10`6" x 8`9"4pc Ensuite bath
7`7" x 5`1"Exterior
Features
Parking
Garage spaces 1
Garage type -
Other parking spaces 1
Total parking spaces 2
Property History
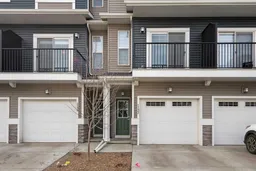 28
28
