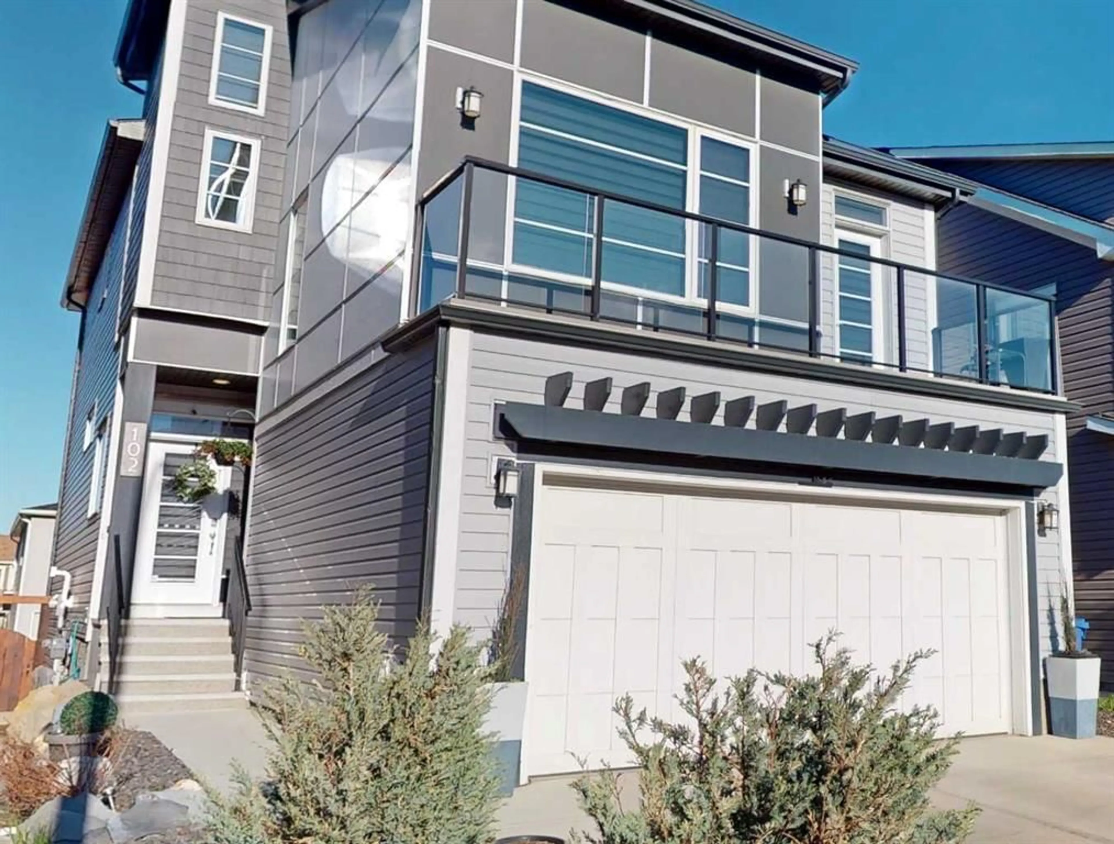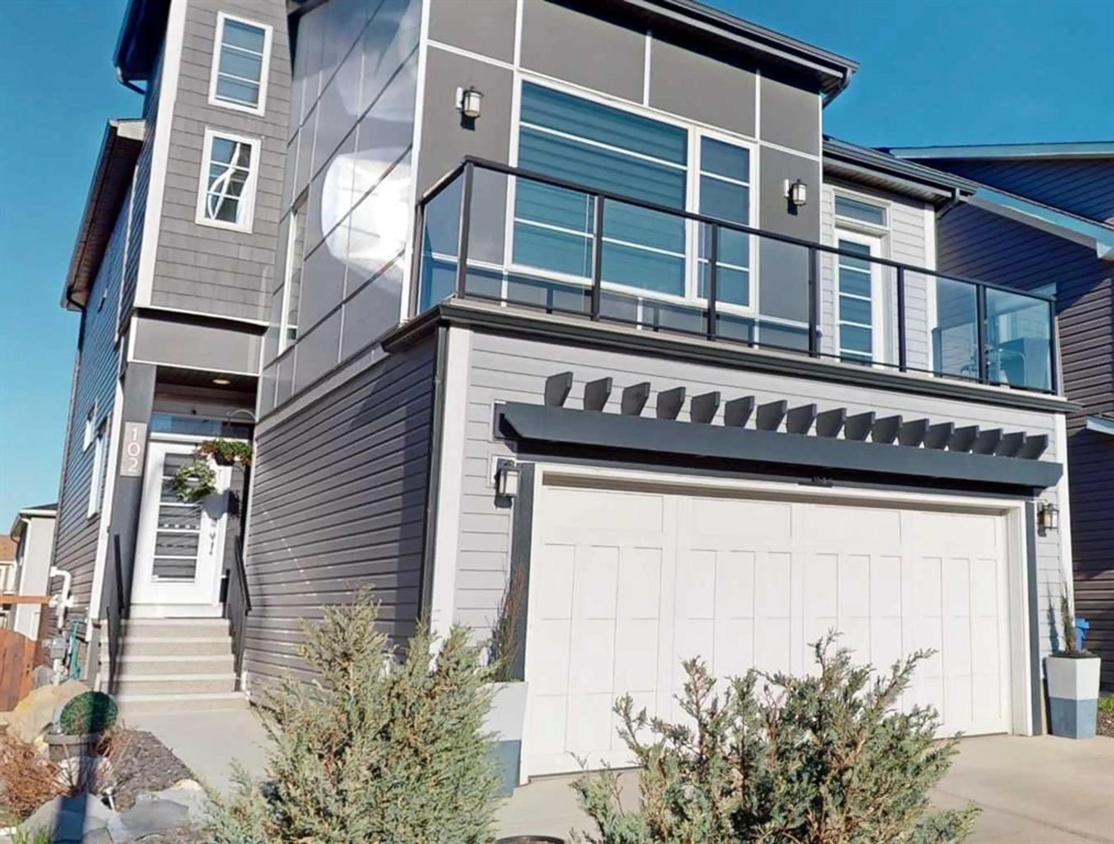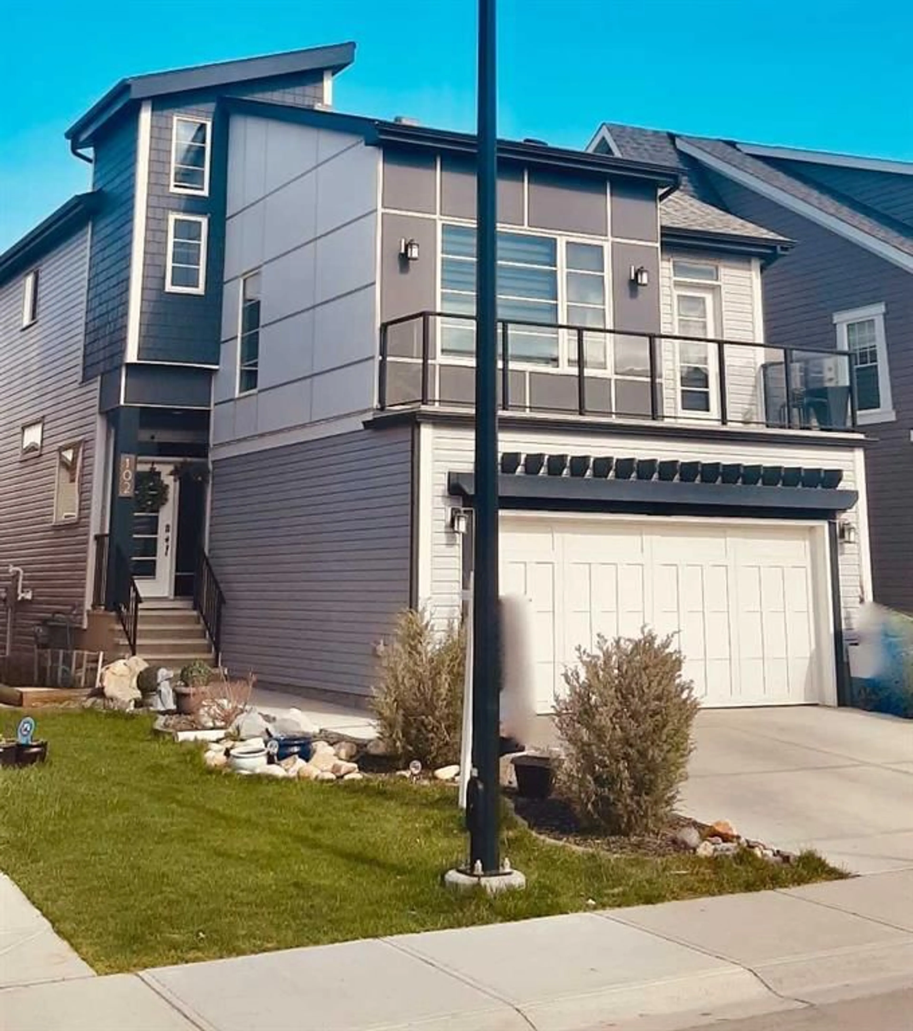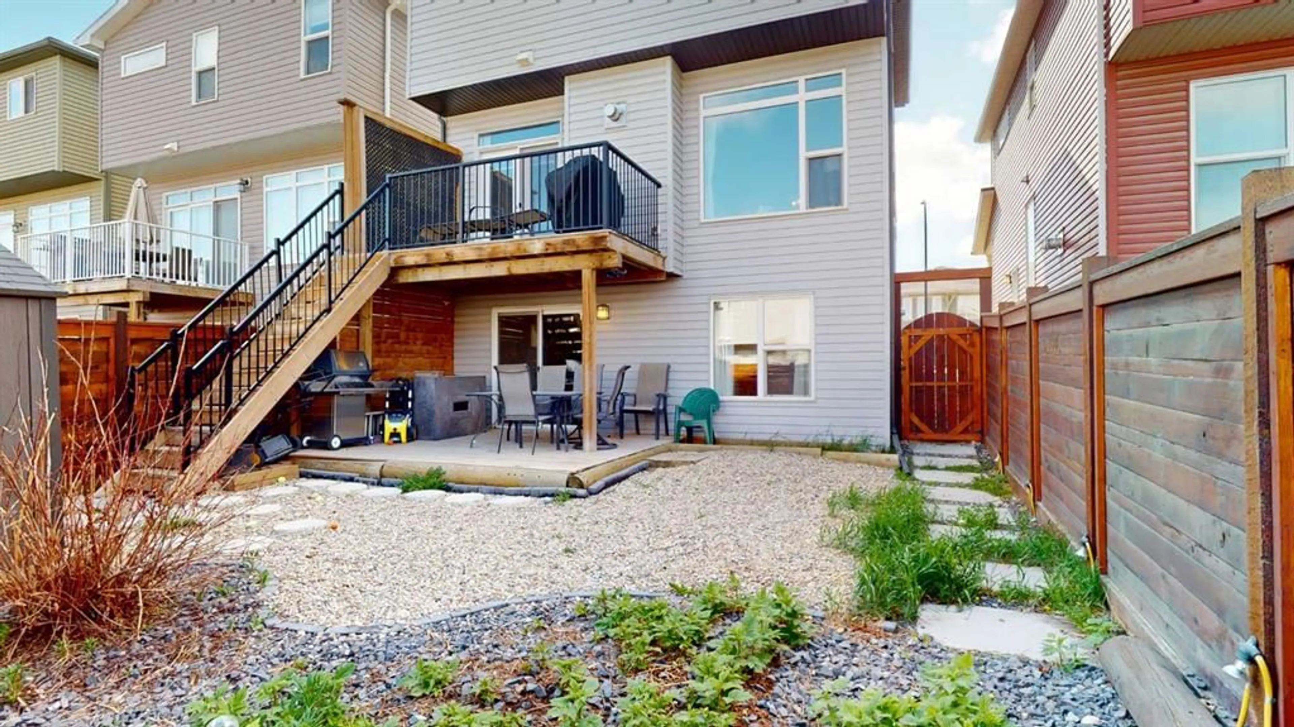102 Sage Bluff Hts, Calgary, Alberta T3R 1T3
Contact us about this property
Highlights
Estimated ValueThis is the price Wahi expects this property to sell for.
The calculation is powered by our Instant Home Value Estimate, which uses current market and property price trends to estimate your home’s value with a 90% accuracy rate.Not available
Price/Sqft$371/sqft
Est. Mortgage$3,500/mo
Tax Amount (2024)$4,981/yr
Days On Market32 days
Description
Lovely Hudson Style 5 Level Split Style Home in Sage Hills. Finished walk out basement with separate entry. This home has it all location, Open Floor Plan and Vaulted ceilings giving spacious feeling. Lots of Windows bring the bright Alberta Sunshine. Lovely Window Treatments. The Main Level is open and spacious to have lovely get togethers with a Galley kitchen with pantry. Lovely deck on Level 4 with a large Family room to watch TV or make it gym or whatever you want in this flex space. There are 2 cubby storage on Level 4, This home makes great use of all spaces. Back deck from Main Level with access to back yard. Walk out basement deck. Shed in Back yard minimal yard work. Gate access to back yard. Kitchenette in Basement with lots of Storage. Walk in Closet and 4 pcs bath. Lovely * space* in walk out for a family member or company to have their own space with bathroom, kitchenette, Rec/Multi purpose Rm in basement could be another bedroom. Check out the 3D virtual tour as you can de-furnish the space with a click of a button. Level 5 is all the Bedrooms, Laundry. This property has a large Attached Double Garage, Plenty of Storage on all levels.
Upcoming Open House
Property Details
Interior
Features
Basement Floor
4pc Bathroom
5`1" x 10`11"Kitchenette
12`5" x 21`5"Flex Space
9`6" x 17`11"Storage
8`2" x 9`3"Exterior
Features
Parking
Garage spaces 2
Garage type -
Other parking spaces 2
Total parking spaces 4
Property History
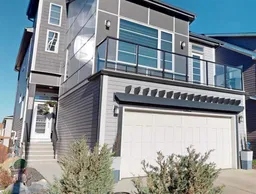 50
50
