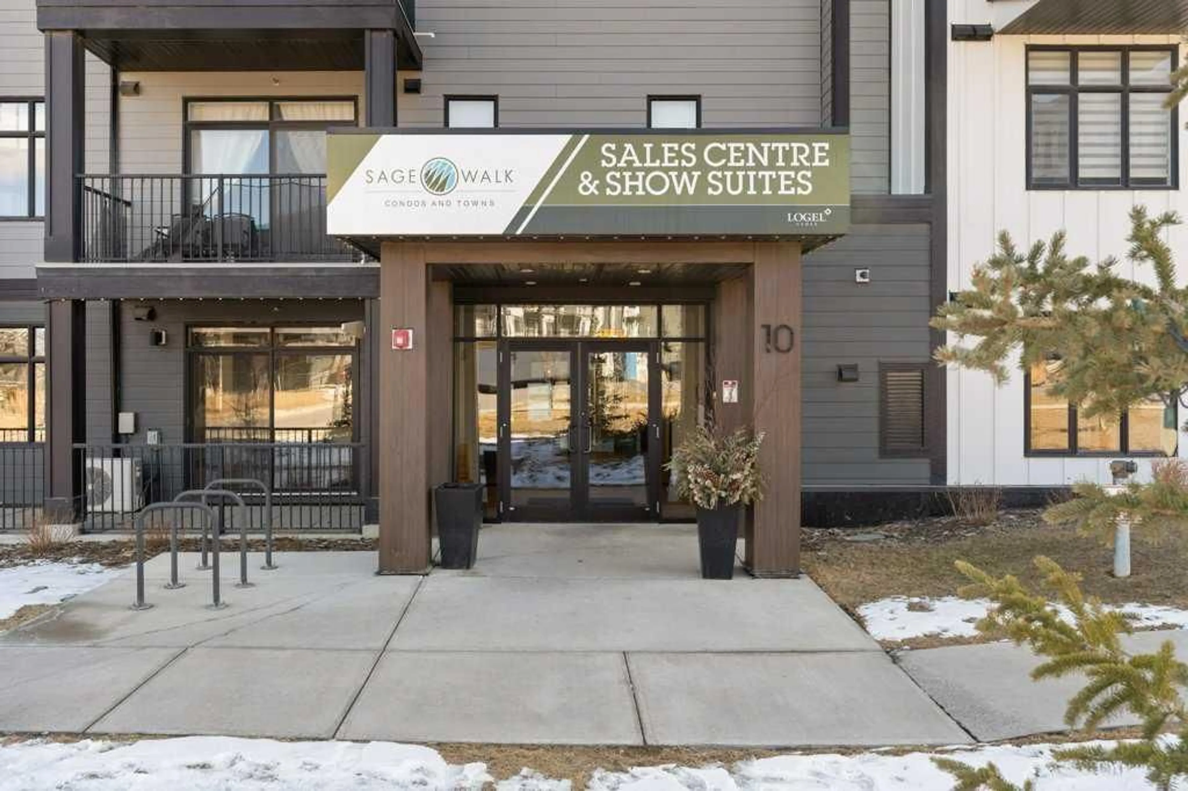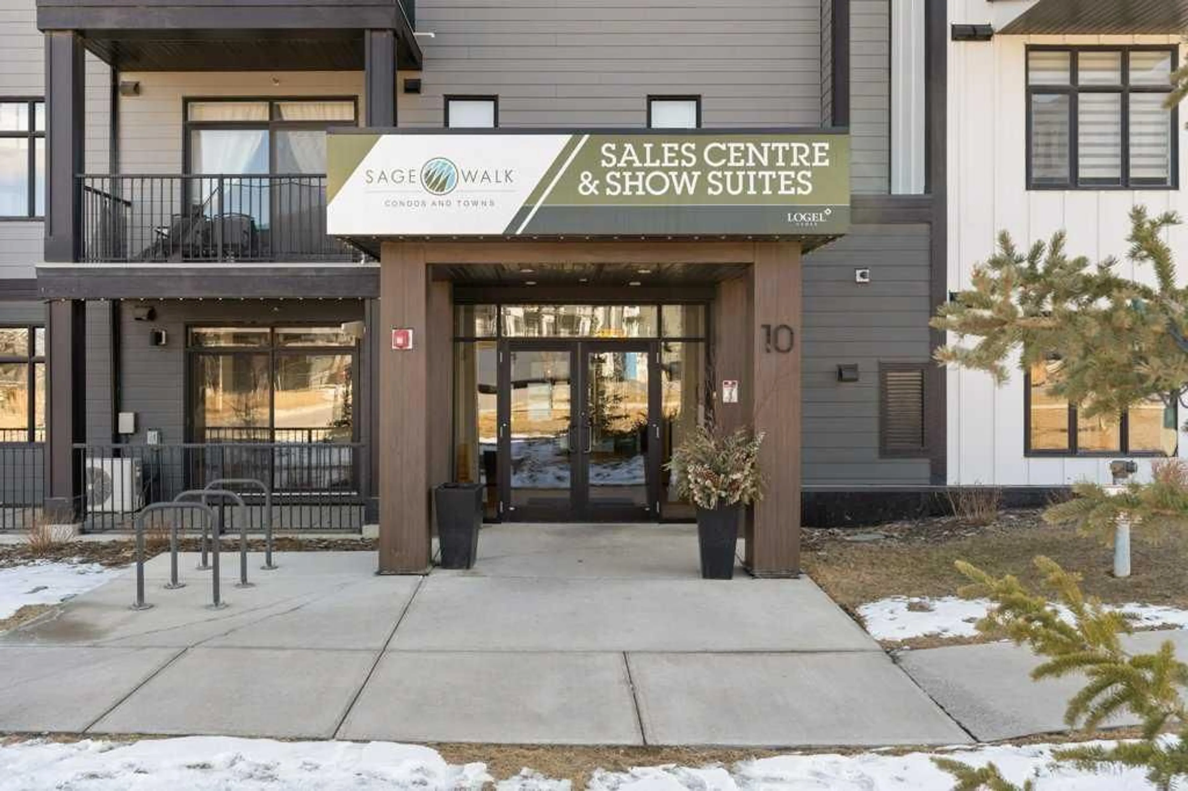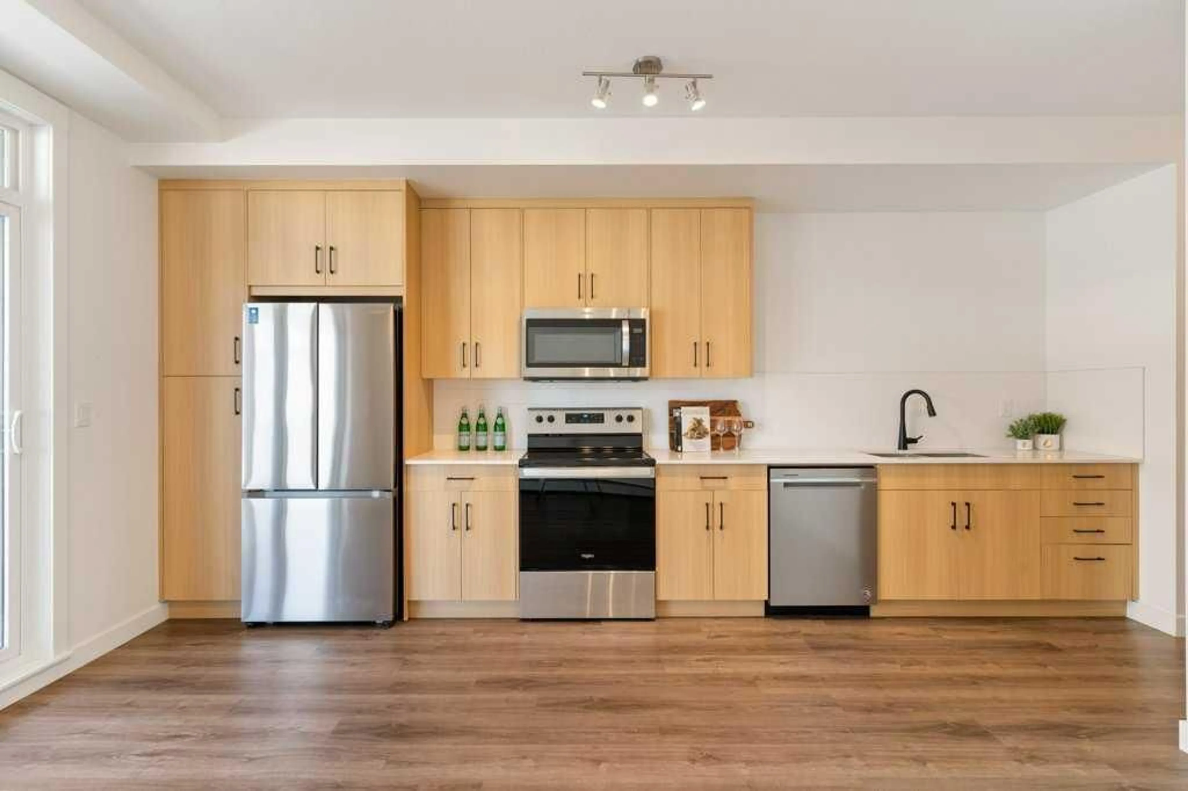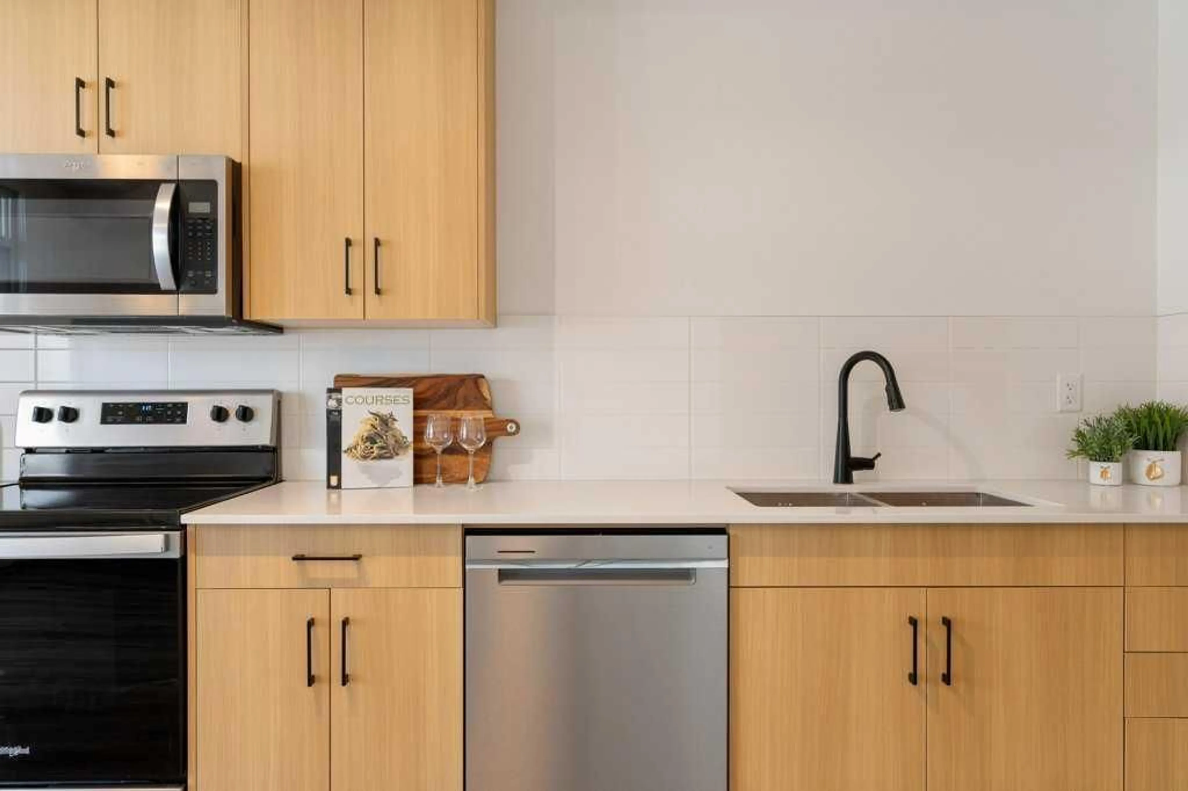10 Sage Hill Walk #215, Calgary, Alberta T3R 1X9
Contact us about this property
Highlights
Estimated ValueThis is the price Wahi expects this property to sell for.
The calculation is powered by our Instant Home Value Estimate, which uses current market and property price trends to estimate your home’s value with a 90% accuracy rate.Not available
Price/Sqft$518/sqft
Est. Mortgage$1,116/mo
Maintenance fees$273/mo
Tax Amount (2024)$1,488/yr
Days On Market38 days
Description
Stylish 1 bedroom condo, in a quiet well kept, well run complex in Sage Hill. This unit is great for professionals, first time buyers, investors, or a great place to down-size to! Loaded with high end finishes, this unit features warm colors and trendy decor. As you enter the unit, notice the luxury vinyl plank flooring through out. Near the entrance, there is a private full bathroom, a coat closet and your in-suite laundry. As you progress in to the unit, there is one bedroom, with a good sized closet and a decorative interior feature window to allow natural light from the main living area. The well equipped kitchen features Shaker style cabinetry in a warm wood finished laminate, quartz counter tops, stainless steel appliances, a stylish subway tile backsplash and is open to the spacious living room allowing for flexible furniture lay-outs. Double sliding doors lead to the generous sized covered balcony, with aluminum railings, privacy glass and a gas hook-up for your barbeque. Enjoy the outdoor space with privacy and functionality! This unit comes with one titled outdoor parking stall, and an assigned storage locker. Located close to amenities, shopping, transit, walking paths, and parks with easy access to Stoney Trail and Shaganappi Trail. Pets are allowed, with board approval.
Property Details
Interior
Features
Main Floor
4pc Bathroom
8`9" x 5`0"Bedroom - Primary
8`11" x 10`2"Kitchen
6`0" x 18`0"Living Room
9`2" x 14`10"Exterior
Features
Parking
Garage spaces -
Garage type -
Total parking spaces 1
Condo Details
Amenities
Elevator(s), Park, Parking, Trash, Visitor Parking
Inclusions
Property History
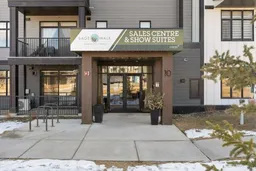 44
44
