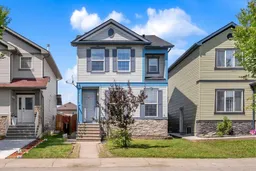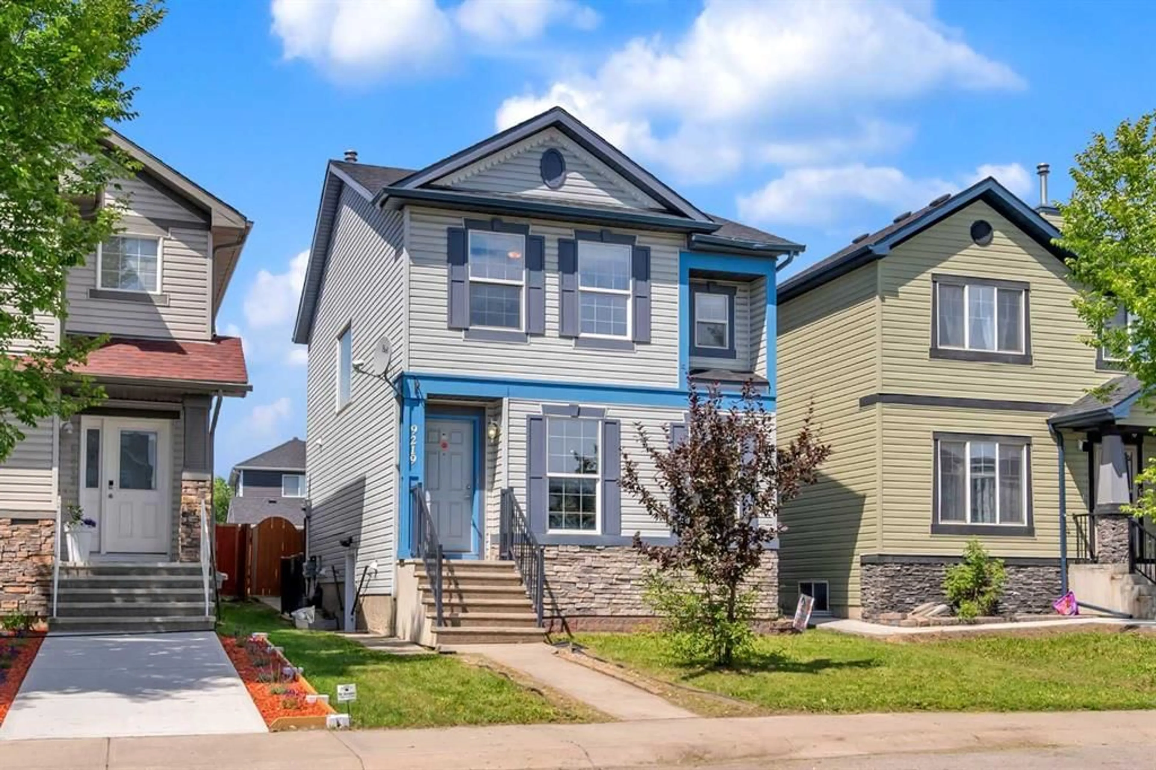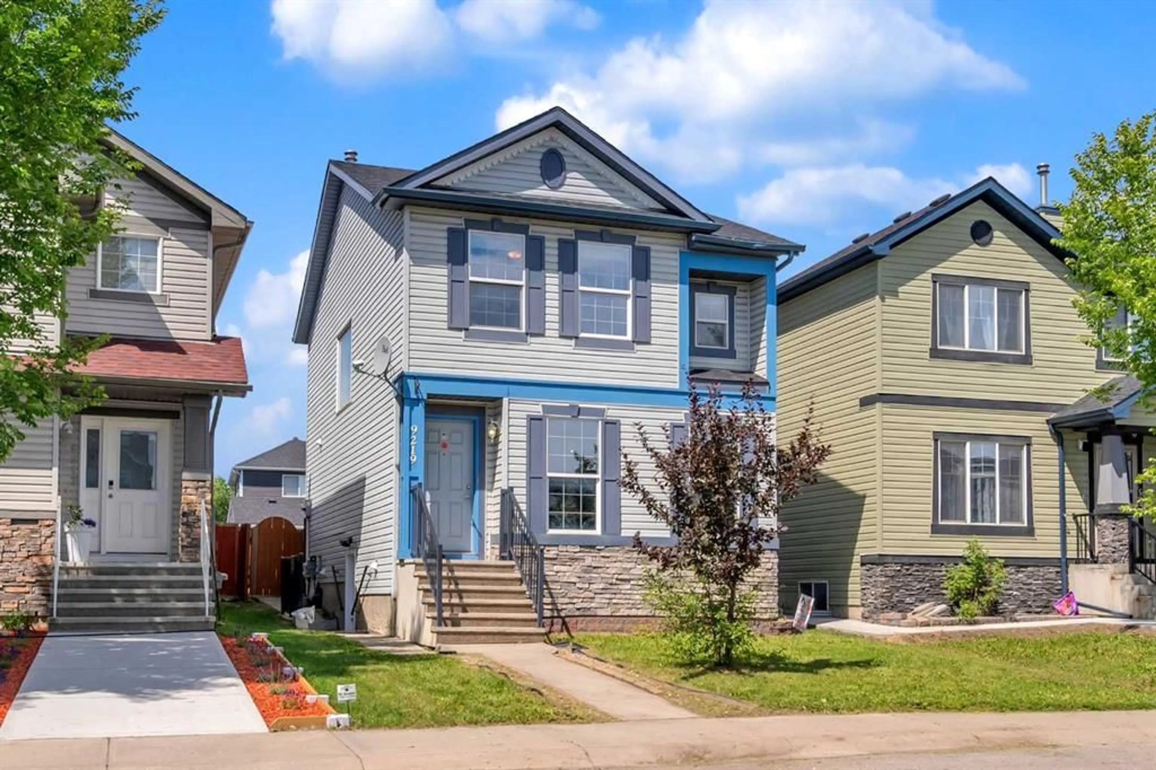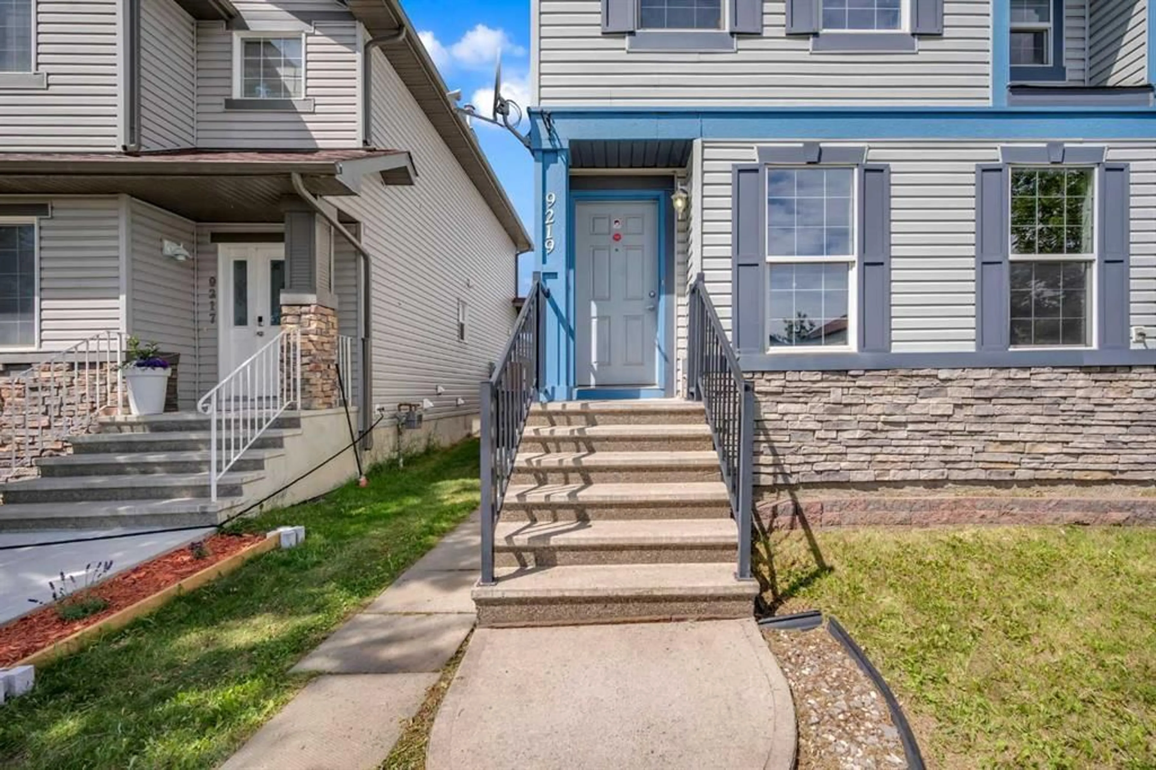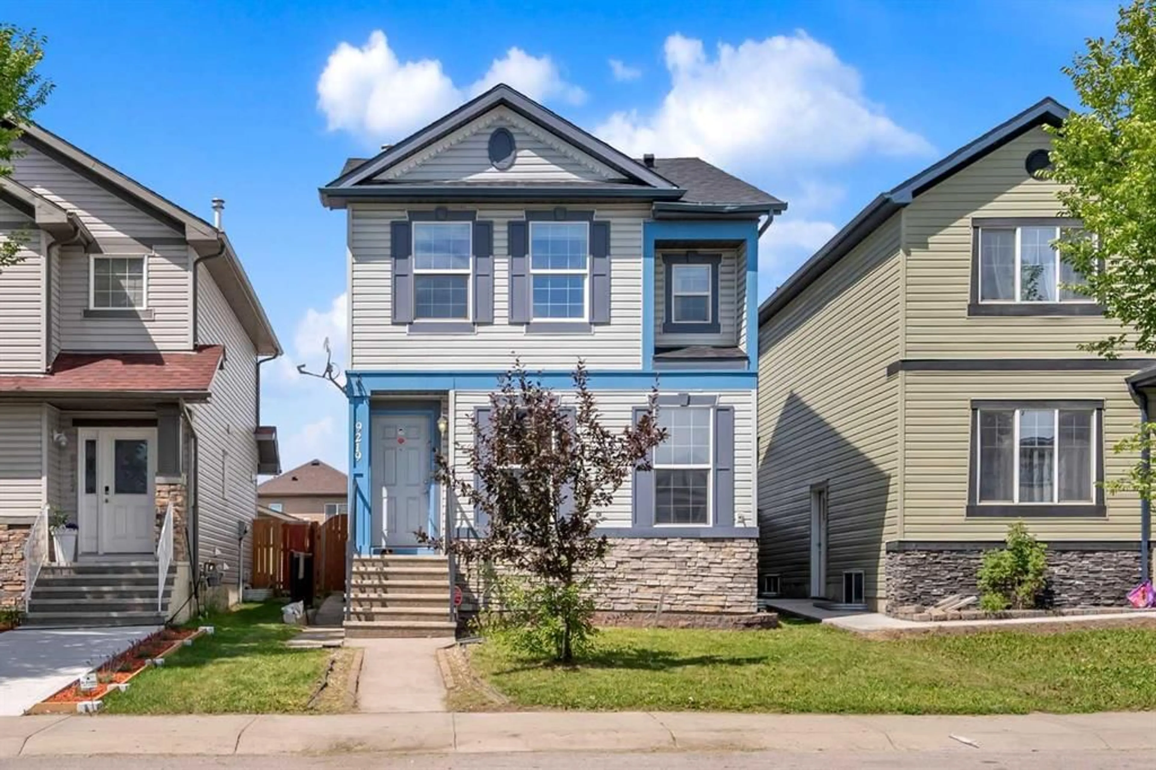9219 Saddlebrook Dr, Calgary, Alberta T3J 0B3
Contact us about this property
Highlights
Estimated valueThis is the price Wahi expects this property to sell for.
The calculation is powered by our Instant Home Value Estimate, which uses current market and property price trends to estimate your home’s value with a 90% accuracy rate.Not available
Price/Sqft$415/sqft
Monthly cost
Open Calculator
Description
NEW ROOF, FURNACE, and NEW WATER TANK. Welcome to this fully developed detached home with a legal basement suite, ideally located on Saddlebrook Drive in NE Calgary! Offering 1,443 sq. ft. above grade plus a 674 sq. ft. LEGAL basement suite, this property is perfect for families or savvy investors. House has New Roof, new Furnace and new Hot water Tank. The main floor features a spacious living room, dining area, and kitchen with modern cabinetry, along with a convenient bonus serving station. A side window along the stairs brings in beautiful natural light. The upper level offers three generously sized bedrooms, including a large primary bedroom (13'5" x 12'9") with its own 4-piece ensuite. You'll also find an upstairs laundry room and a second full bathroom. The basement is a self-contained legal suite with a separate side entrance—already rented with a tenant in place—offering immediate rental income. It includes a bedroom, full bath, living area, and kitchen. The backyard is fully fenced with a deck and room for parking 2-3 vehicles via rear lane access. Bonus: the bus stop is right out front, and a school is just a short walk away. You're also minutes from the Saddletowne CTrain station, grocery stores, Savanna Bazaar, restaurants, and all amenities. Whether you're looking to live upstairs and rent the basement or grow your investment portfolio, this property is clean, well-maintained, and ready to go. Don’t miss out on this amazing opportunity! Book your private showing today!
Property Details
Interior
Features
Main Floor
2pc Bathroom
5`0" x 5`1"Dining Room
11`4" x 10`3"Kitchen
7`10" x 12`10"Living Room
14`1" x 12`7"Exterior
Features
Parking
Garage spaces -
Garage type -
Total parking spaces 4
Property History
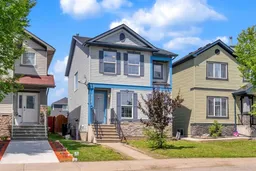 49
49