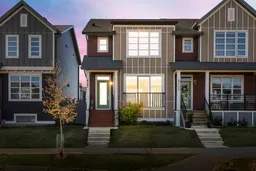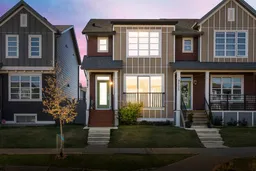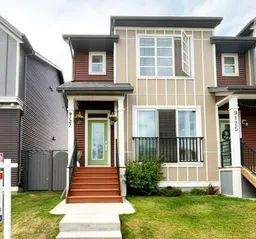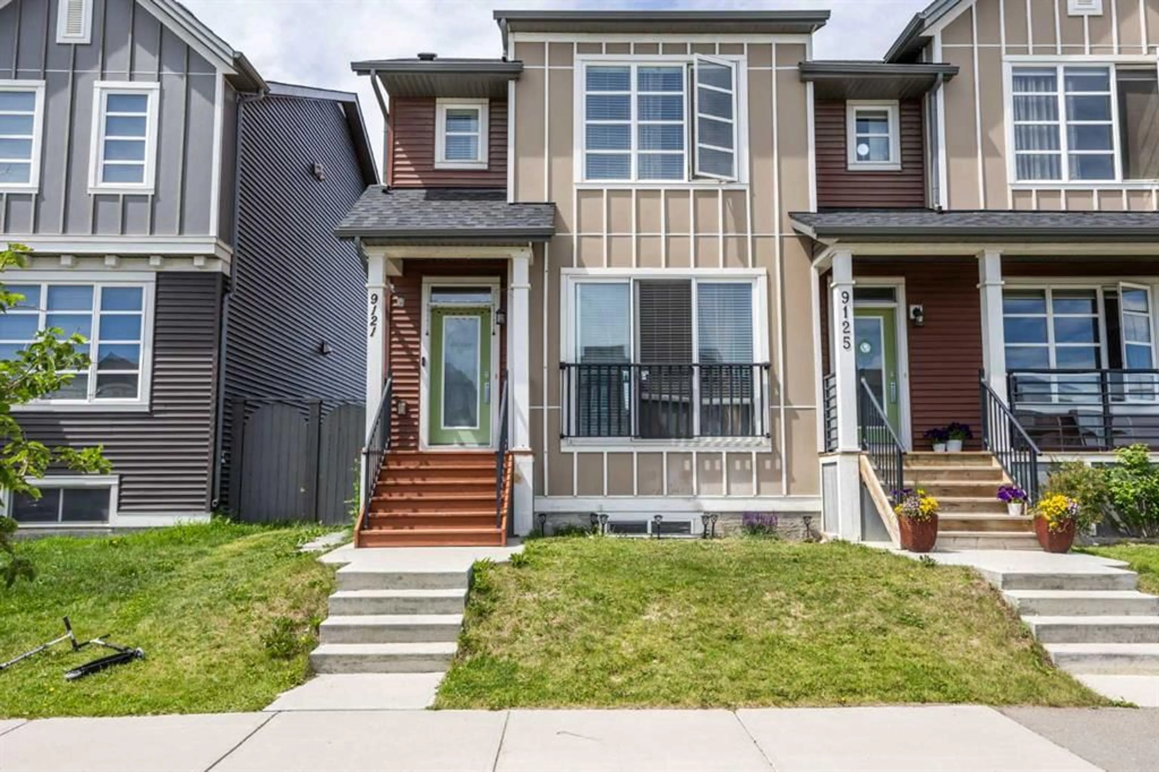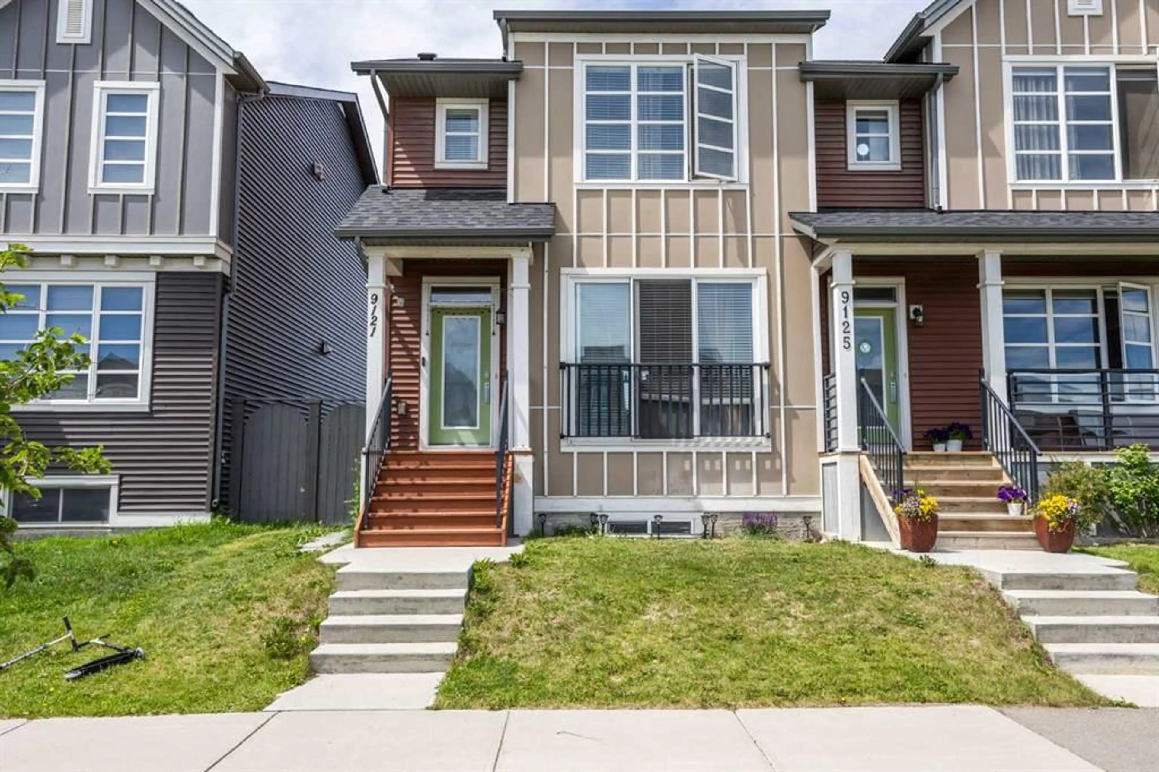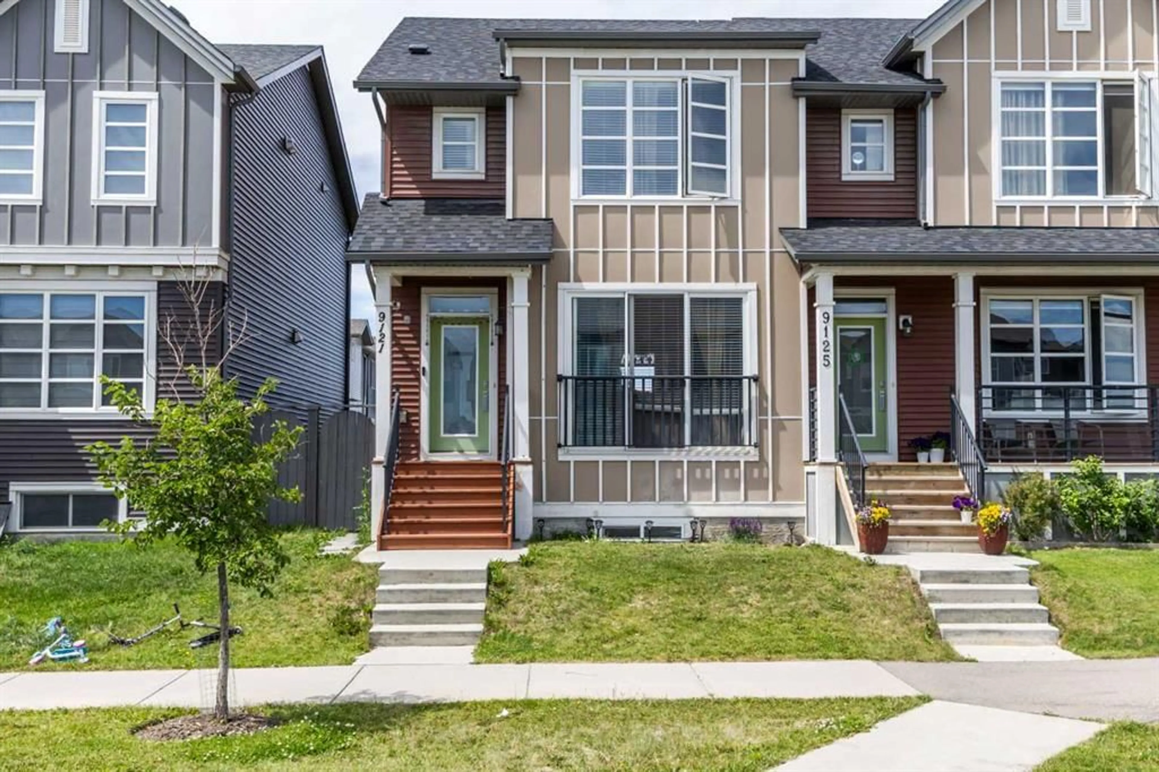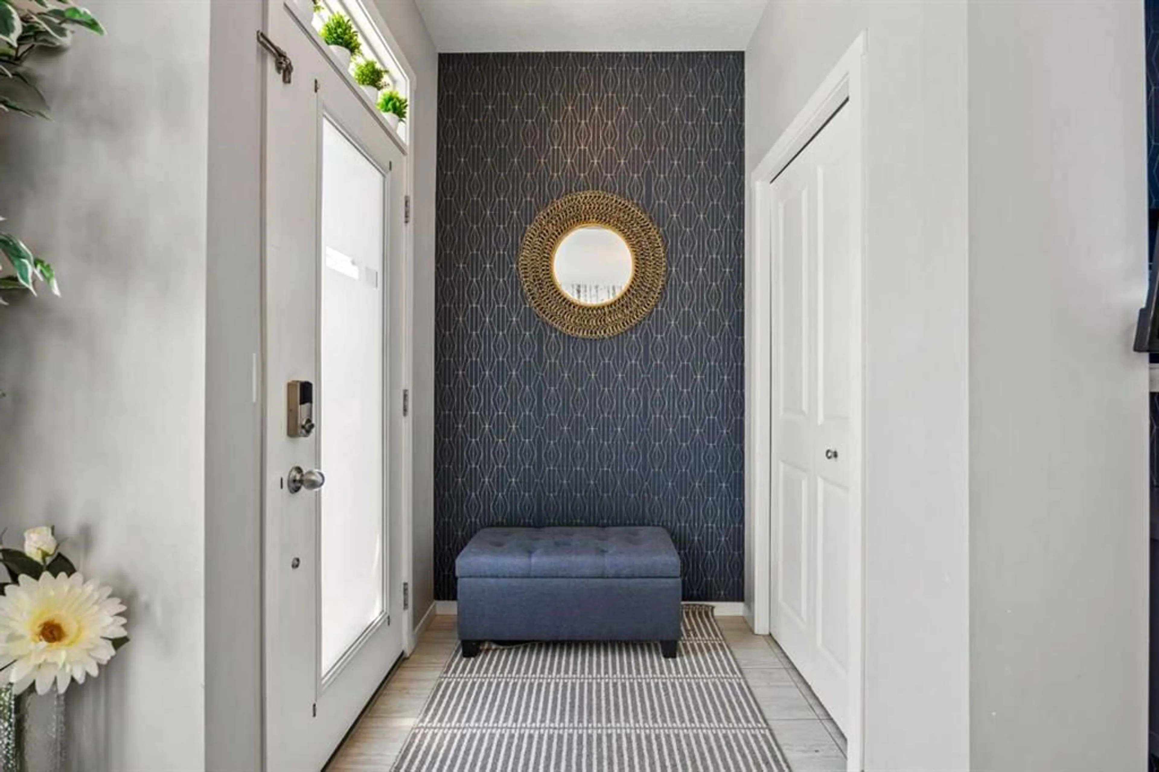9121 52 St, Calgary, Alberta T3J 0V5
Contact us about this property
Highlights
Estimated valueThis is the price Wahi expects this property to sell for.
The calculation is powered by our Instant Home Value Estimate, which uses current market and property price trends to estimate your home’s value with a 90% accuracy rate.Not available
Price/Sqft$461/sqft
Monthly cost
Open Calculator
Description
Welcome to this beautifully maintained 2-storey half duplex in Savanna, offering comfort, style, and income potential. This home features 3 bedrooms upstairs, a 1-bedroom legal basement suite, and a double detached garage—perfect for families or savvy buyers looking for a mortgage helper. The open-concept main floor is filled with natural light and showcases wide plank dark vinyl flooring, 9’ knockdown ceilings, and neutral tones throughout. The living room includes a feature wallpaper wall, adding warmth and charm, while the kitchen is tucked slightly to the side for added privacy, complete with modern finishes and its own stylish wallpaper accent. Upstairs offers 3 spacious bedrooms, including a primary with walk-in closet and ensuite, plus a full bath for the secondary bedrooms. The legal 1-bedroom basement suite includes a private entrance, a large living room, full kitchen, and a bedroom with ensuite bath—ideal for rental income or extended family. Outside, enjoy the landscaped front yard, fenced backyard, and double detached garage. Located close to schools, shopping, transit, and parks—this home truly has it all. Book your private showing today!
Property Details
Interior
Features
Main Floor
Living Room
14`2" x 14`8"Dining Room
13`6" x 15`1"2pc Bathroom
4`11" x 4`11"Kitchen
10`11" x 11`11"Exterior
Features
Parking
Garage spaces 2
Garage type -
Other parking spaces 0
Total parking spaces 2
Property History
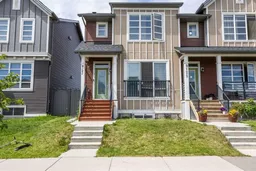 35
35