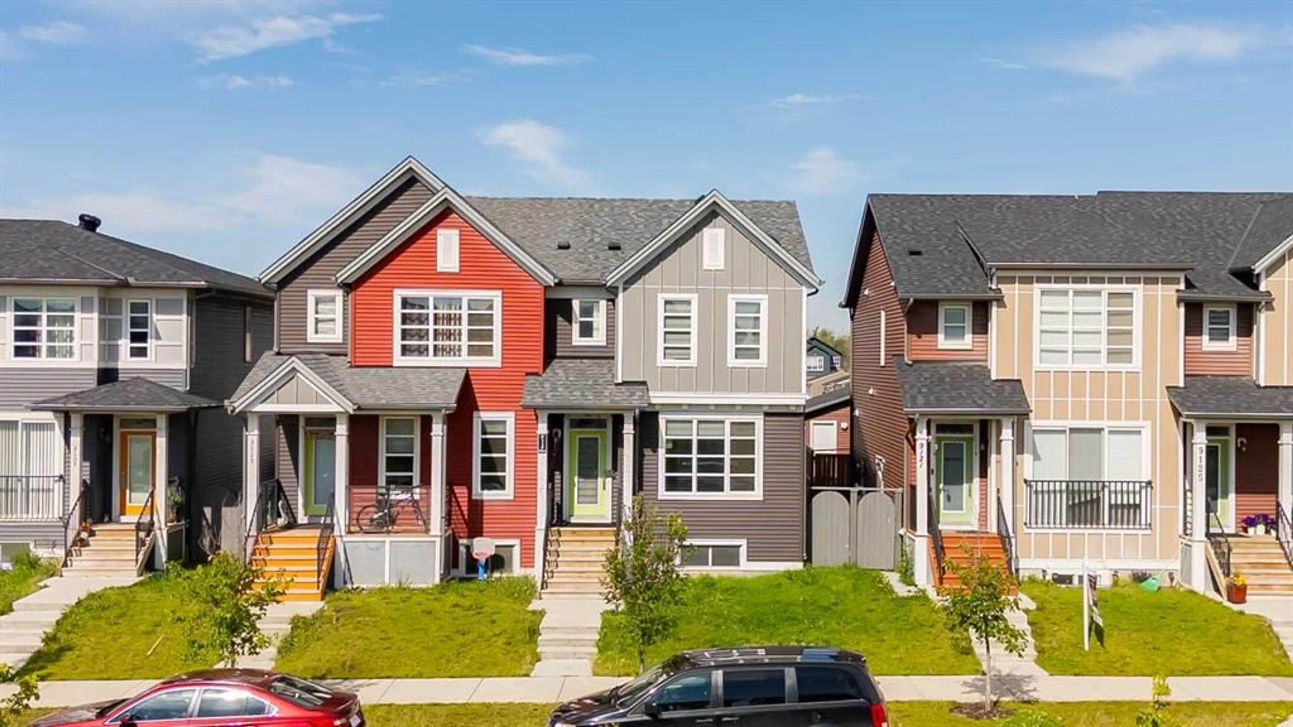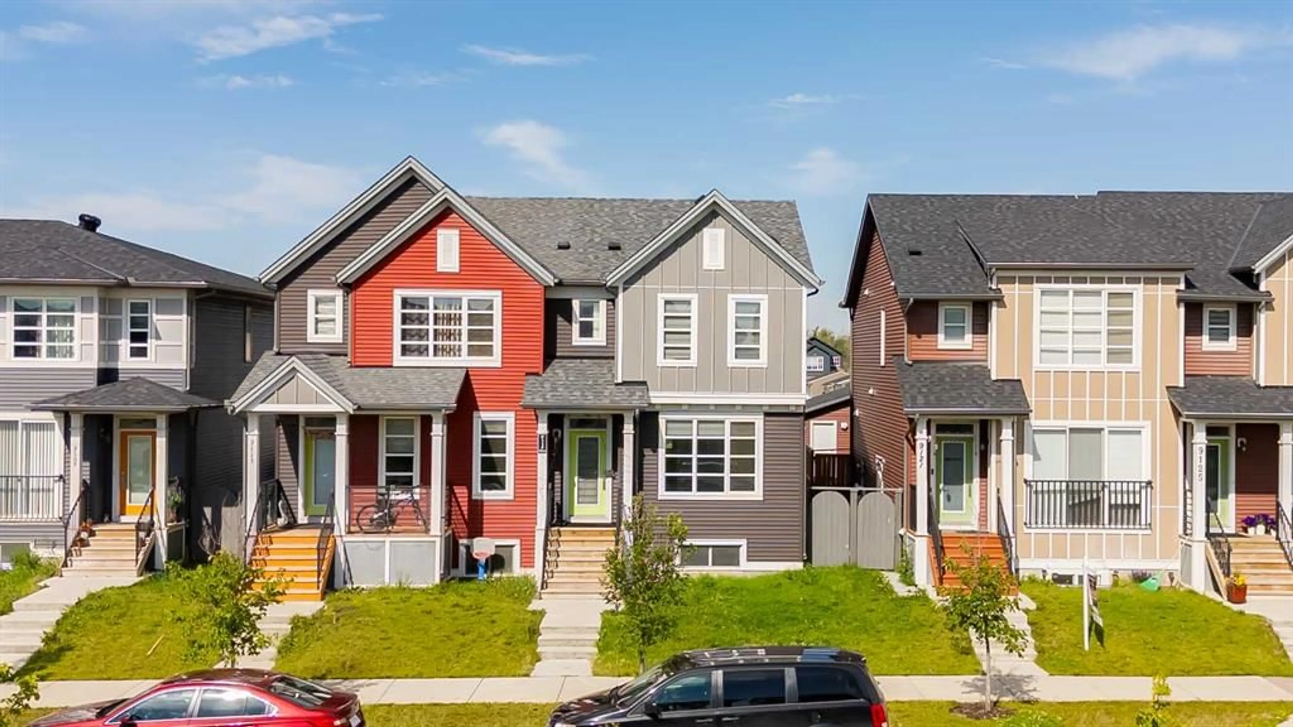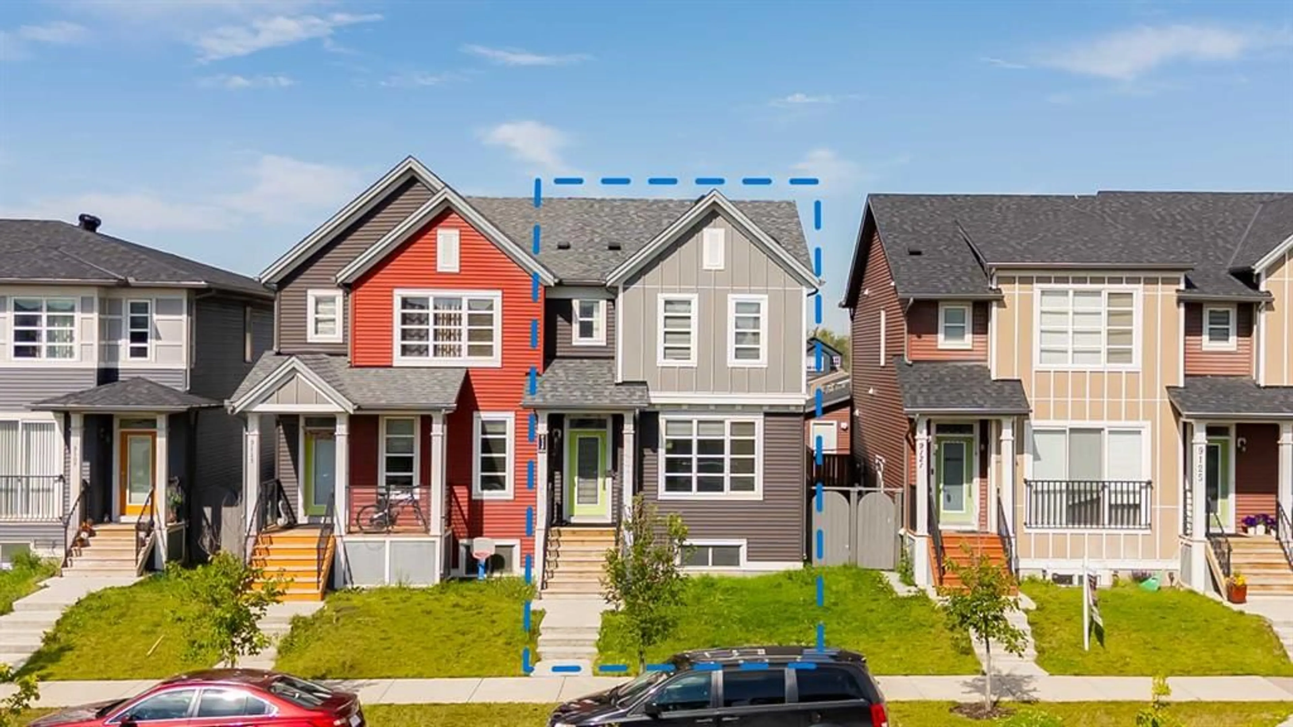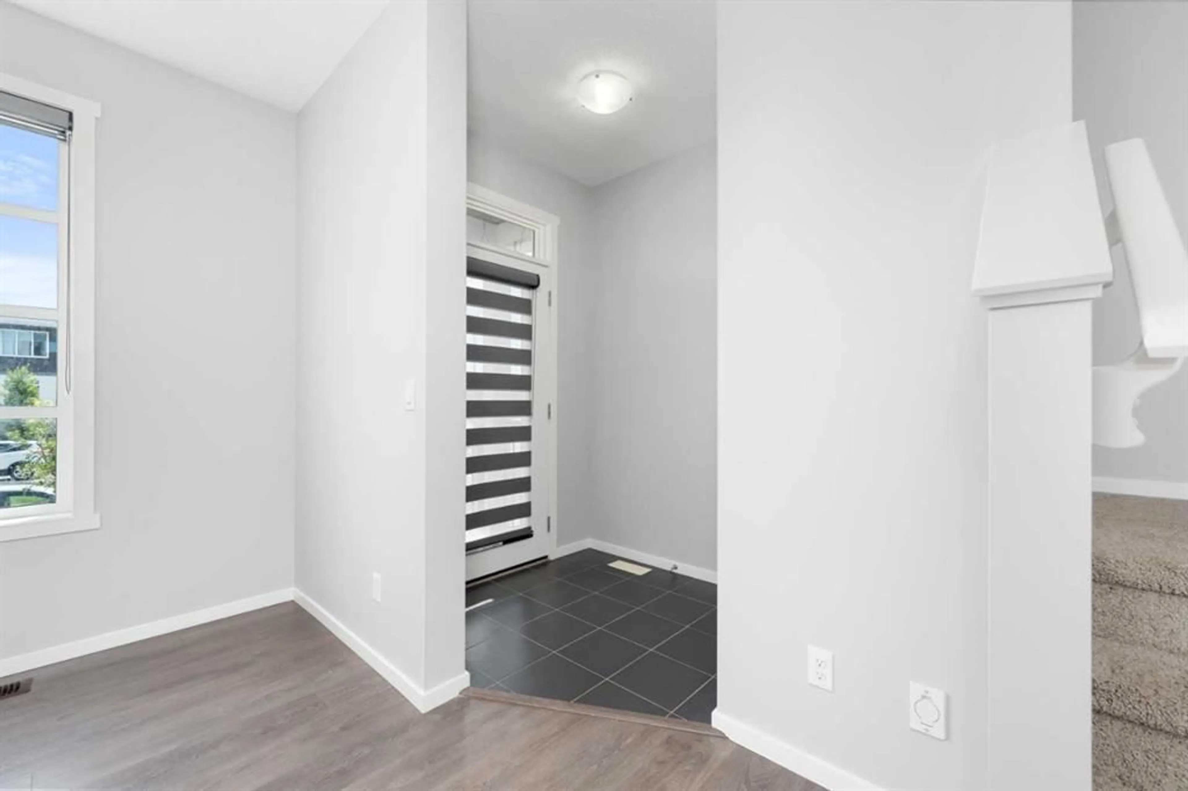9117 52 St, Calgary, Alberta T3J 0V5
Contact us about this property
Highlights
Estimated valueThis is the price Wahi expects this property to sell for.
The calculation is powered by our Instant Home Value Estimate, which uses current market and property price trends to estimate your home’s value with a 90% accuracy rate.Not available
Price/Sqft$349/sqft
Monthly cost
Open Calculator
Description
Located in the vibrant community of Savanna in Saddleridge, this beautifully designed semi-detached home offers the perfect blend of functionality and comfort. With 3 spacious bedrooms, 2.5 bathrooms, and two separate living areas on the main floor, this half duplex provides plenty of space for growing families or those who love to entertain. The open-concept layout is filled with natural light, creating a warm and welcoming atmosphere throughout. The kitchen is both stylish and practical, featuring quartz countertops, a gas stove, microwave hood fan, dishwasher, and refrigerator. Upstairs, you’ll find well-sized bedrooms and a versatile bonus room—ideal as a home office or kids' study area. Enjoy the comfort of central AC and the potential of the unfinished basement, which includes a separate Walk Up To Grade entry and legal suite rough-ins for future development. Located within walking distance to scenic pathways and ponds, and just minutes from shopping plazas, schools, and major roadways, this home offers the ideal balance of convenience and lifestyle. Don’t miss this opportunity to live in one of Calgary’s most connected communities.
Property Details
Interior
Features
Main Floor
Living Room
12`0" x 13`0"Family Room
15`1" x 9`10"Kitchen
9`1" x 12`10"Dining Room
7`0" x 11`1"Exterior
Features
Parking
Garage spaces -
Garage type -
Total parking spaces 2
Property History
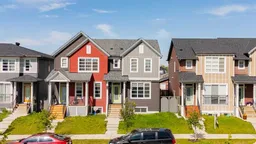 34
34
