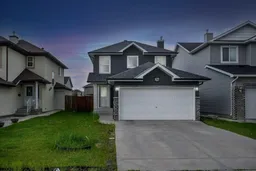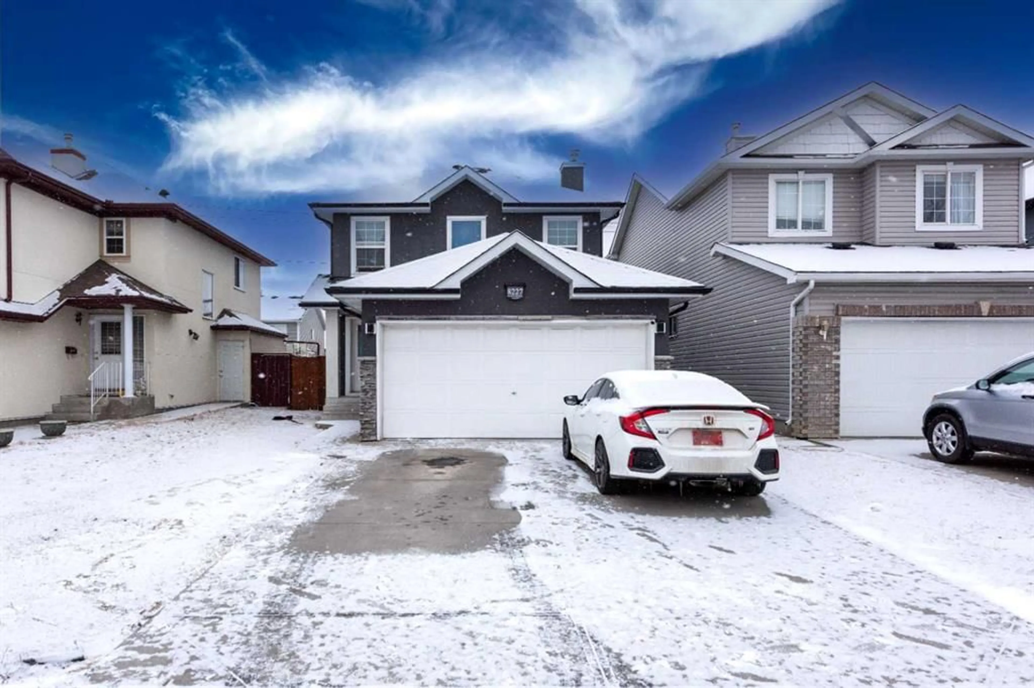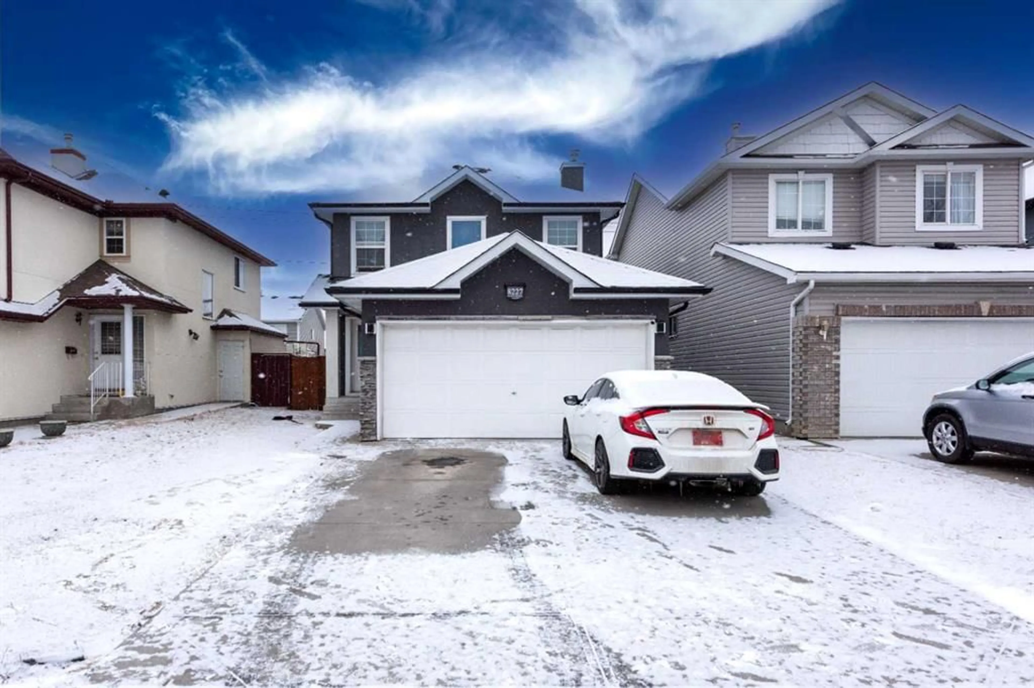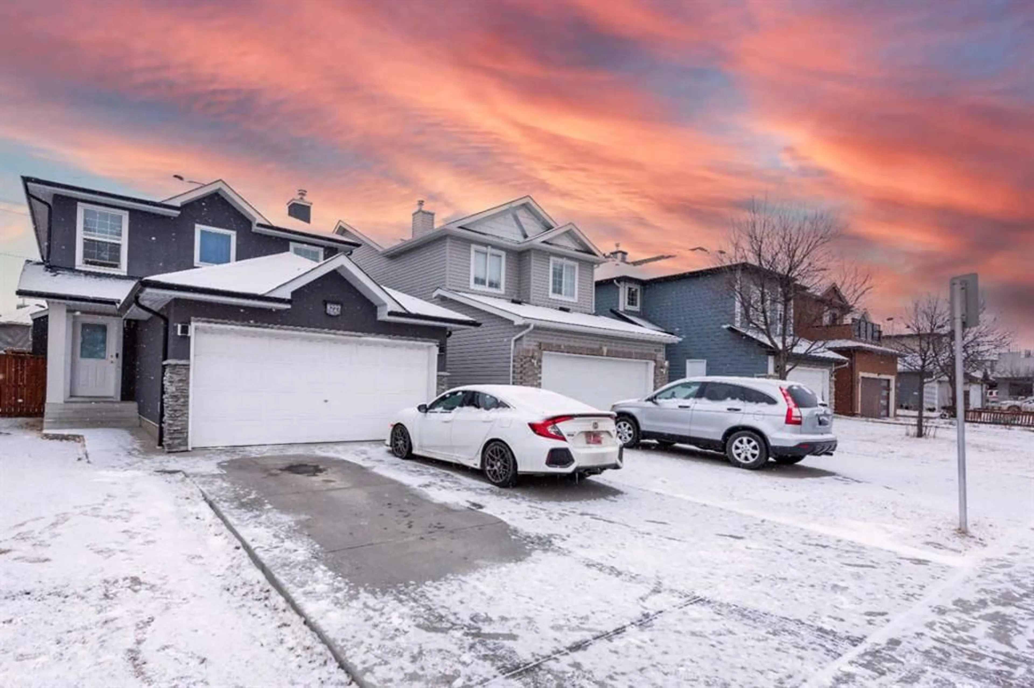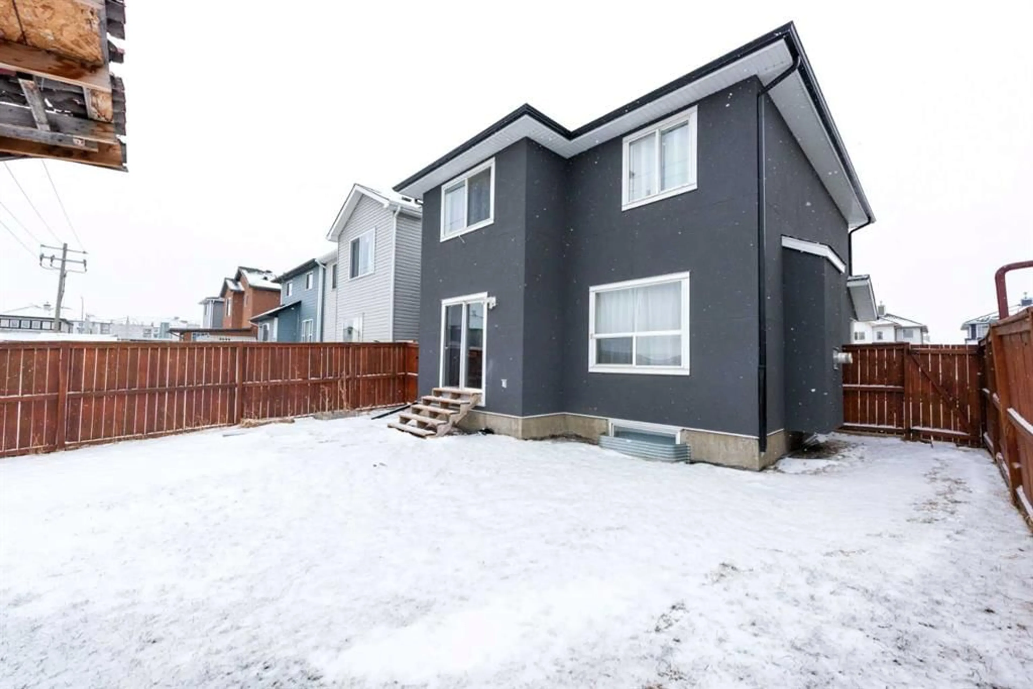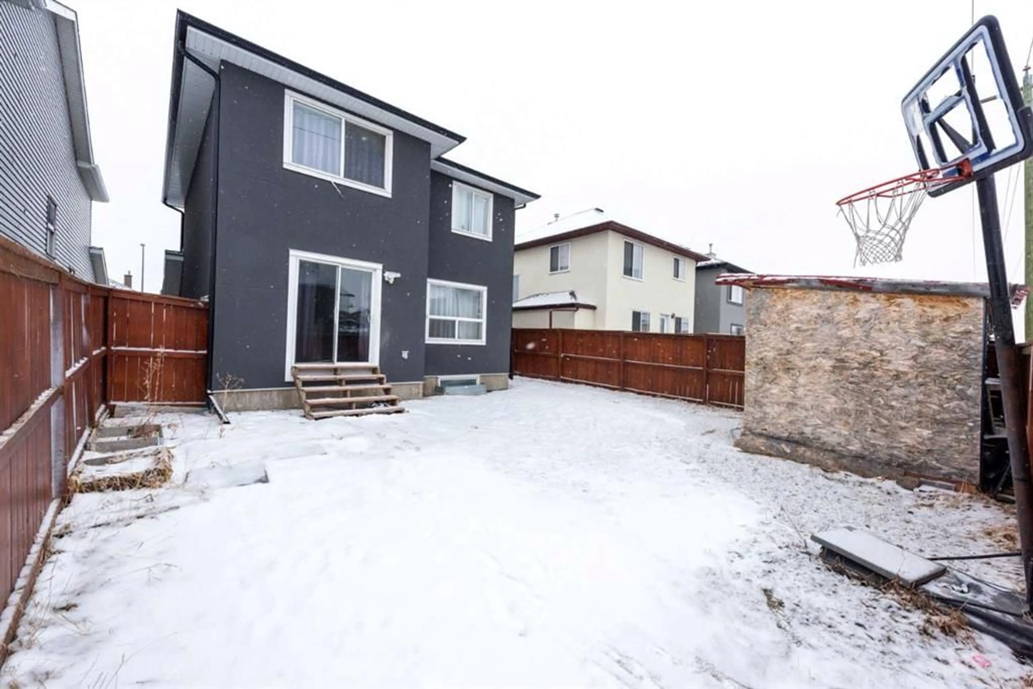8227 Saddleridge Dr, Calgary, Alberta T3J 4K7
Contact us about this property
Highlights
Estimated ValueThis is the price Wahi expects this property to sell for.
The calculation is powered by our Instant Home Value Estimate, which uses current market and property price trends to estimate your home’s value with a 90% accuracy rate.Not available
Price/Sqft$426/sqft
Est. Mortgage$2,791/mo
Tax Amount (2024)$3,411/yr
Days On Market59 days
Description
Investors and first time home buyers alert! This luminous and inviting residence is perfectly positioned on a picturesque lot in the highly sought-after Saddle Ridge community, renowned for its abundant amenities. Step into an open-concept design where the living room, highlighted by a cozy gas fireplace, seamlessly flows into the breakfast nook and kitchen. For added convenience, this level also features a laundry area and a stylish 2-piece bathroom. Upstairs, discover three generously sized bedrooms accompanied by two pristine full bathrooms, ensuring comfort for the entire family. The fully finished basement expands your living space with two additional bedrooms, perfect for guests or a growing family. The expansive backyard offers an idyllic setting for gatherings, barbecues, or simply basking in the sun. Enjoy unparalleled access to essential amenities, including the LRT station, Genesis Centre, reputable schools, community parks, playgrounds, and a variety of grocery stores. Commuting is a breeze with nearby routes like Metis Trail, Deerfoot Trail, and Stoney Trail. Seize this opportunity to own a remarkable home in Saddle Ridge and book your private showing today!
Property Details
Interior
Features
Main Floor
Living Room
17`1" x 12`4"Kitchen
18`10" x 14`3"Dining Room
13`4" x 11`5"Laundry
8`10" x 5`11"Exterior
Parking
Garage spaces 2
Garage type -
Other parking spaces 2
Total parking spaces 4
Property History
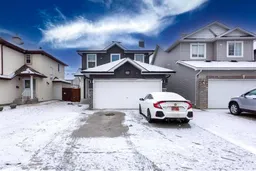 35
35