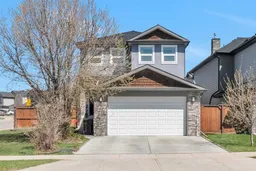Welcome to this beautifully maintained detached home, ideally located on a spacious corner lot in the vibrant community of Saddle Ridge. Offering over 2,500 sq ft of developed living space, this impressive 2-storey residence features 5 bedrooms, 3.5 bathrooms, and a double attached garage. Step inside to a bright, open-concept main floor highlighted by gleaming hardwood floors. The expansive living room, complete with a cozy gas fireplace, flows seamlessly into a well-appointed kitchen boasting rich wood cabinetry, a large island with breakfast bar, stainless steel appliances, and a walk-in pantry—perfect for family living and entertaining. Upstairs, you'll find a versatile bonus room ideal for a home office or additional lounge space, alongside 3 generously sized bedrooms. The primary suite offers a private retreat with a 4-piece ensuite and walk-in closet. A convenient 4-piece main bath and laundry room complete the upper level. The fully finished basement extends your living space with a spacious family/recreation room, 2 additional bedrooms, and a full 4-piece bathroom—ideal for guests or extended family. Enjoy summer days and evenings on the large, covered backyard deck, perfect for barbecues and gatherings. Additional highlights include triple-pane windows in the upstairs bedrooms, durable rubber roofing, central A/C, and a double attached garage with an extended driveway for ample parking. Situated close to schools, parks, playgrounds, shopping, dining, and the Genesis Centre, with easy access to Stoney Trail, this home offers exceptional convenience and lifestyle. Ideal for large or growing families. Don’t miss your chance to make this wonderful home yours—book your private showing today!
Inclusions: Dishwasher,Dryer,Electric Stove,Range Hood,Refrigerator,Washer,Window Coverings
 50
50


