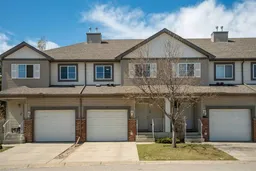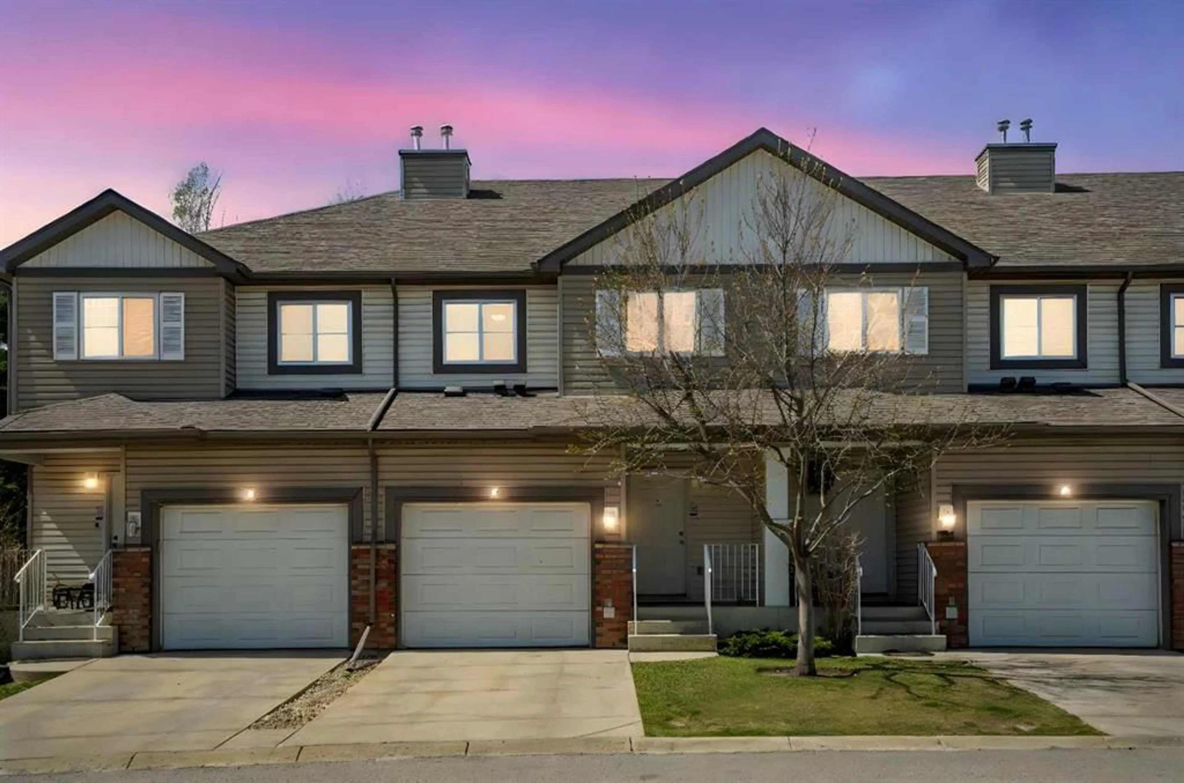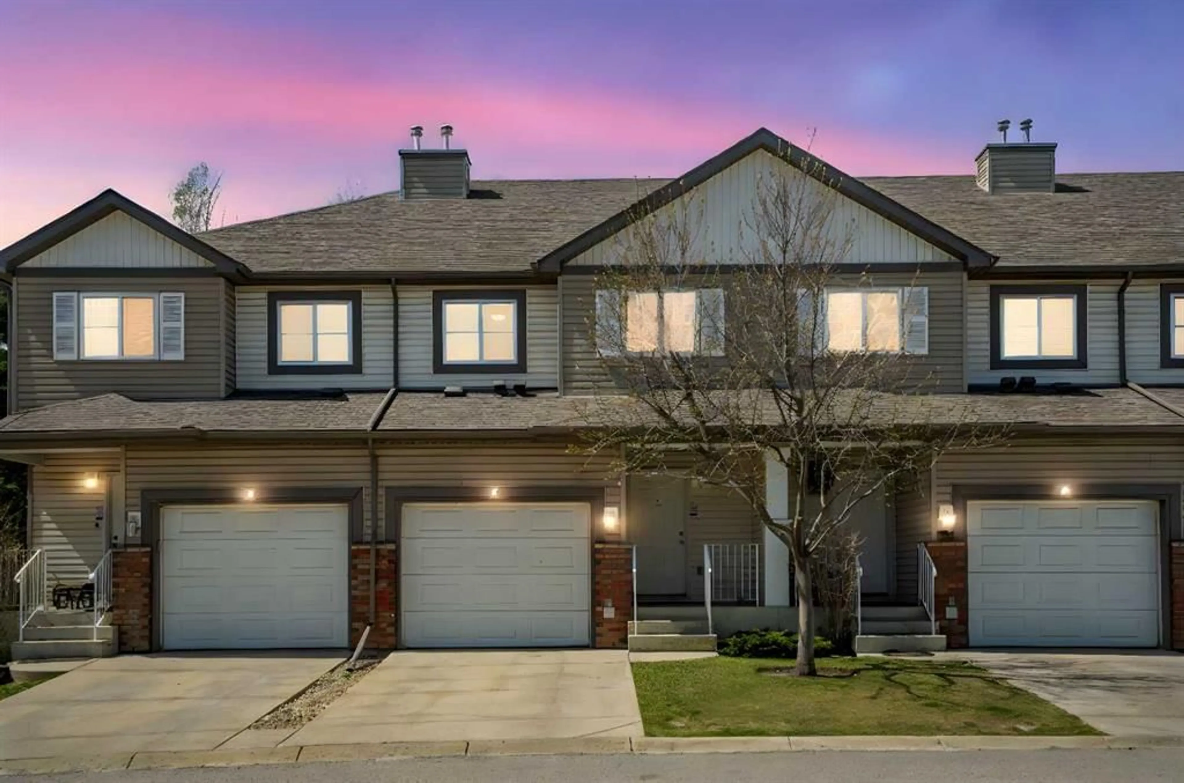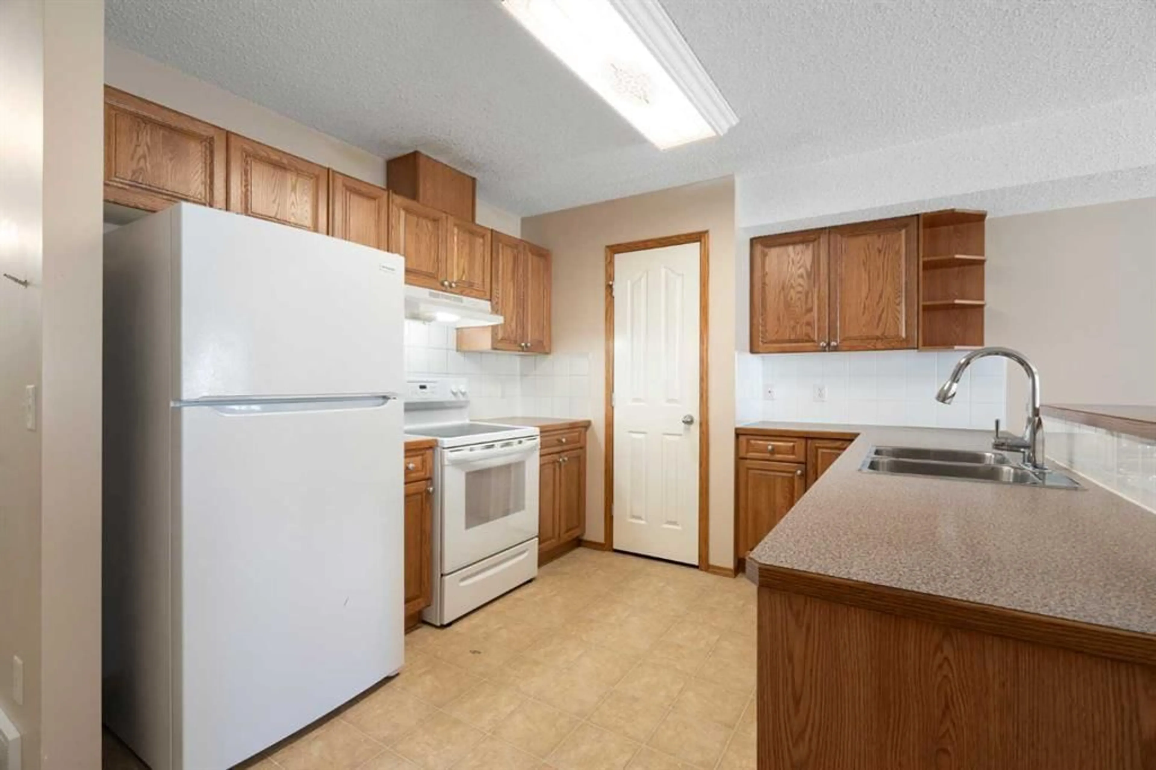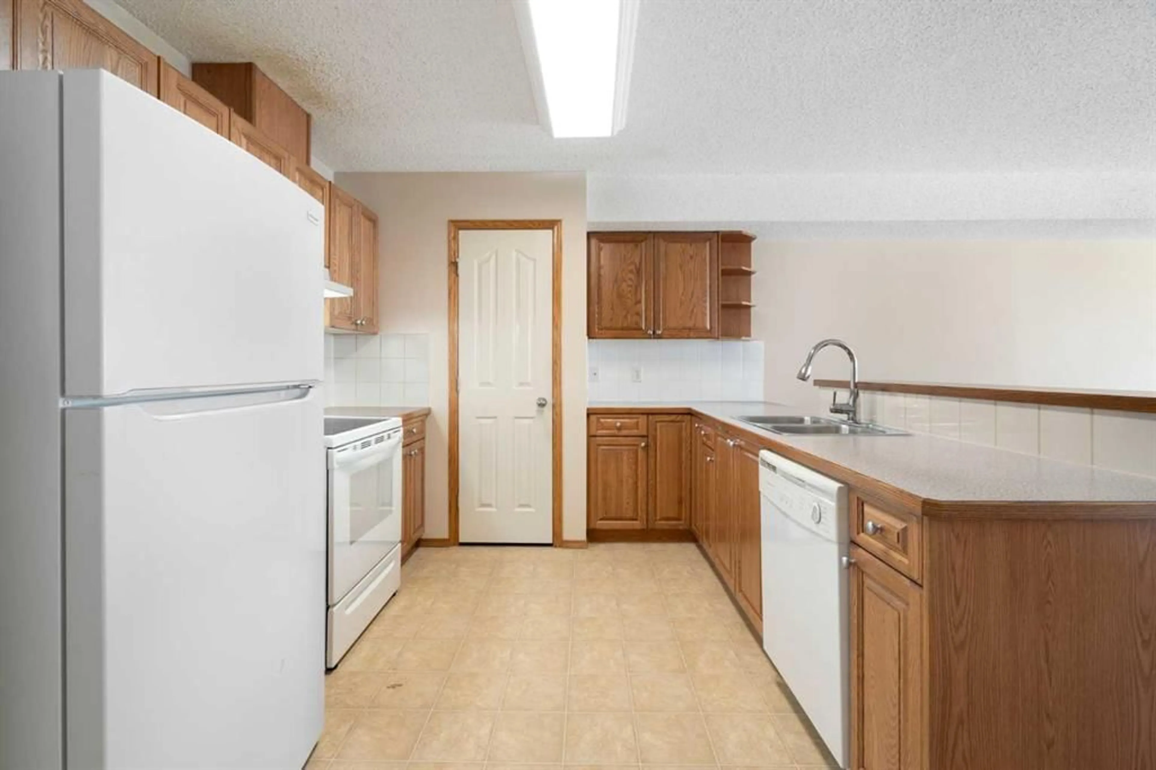73 Saddletree Crt, Calgary, Alberta T3J 5L1
Contact us about this property
Highlights
Estimated valueThis is the price Wahi expects this property to sell for.
The calculation is powered by our Instant Home Value Estimate, which uses current market and property price trends to estimate your home’s value with a 90% accuracy rate.Not available
Price/Sqft$271/sqft
Monthly cost
Open Calculator
Description
PRICED TO SELL! Welcome home to 73 Saddletree Court NE, where everyday life feels effortlessly connected, peaceful, and full of possibility. Tucked into a quiet, family-friendly condo complex just steps from parks, ponds, and playgrounds, this charming 3-bedroom townhome offers 1,380 square feet of bright, easy living—perfect for growing families, first-time buyers, or savvy investors. Step inside to a sun-filled main floor, where a spacious living room invites cozy evenings and a west-facing deck extends your living space into the open air—ideal for morning coffee or weekend barbecues under the sun. The open-concept dining area flows seamlessly into a thoughtfully designed kitchen featuring abundant counter space, a generous pantry, and room to create and gather with ease. Upstairs, three generously sized bedrooms offer comfort and privacy, including a serene primary suite complete with a private ensuite bathroom and spacious closets. An additional full bathroom serves the secondary bedrooms, while a convenient half bath on the main level ensures effortless hosting. The full, unfinished basement provides endless potential: home gym, media room, or extra living space—the choice is yours. An attached single garage offers everyday convenience, while the unbeatable location means you're just minutes to schools, the Saddletown LRT station, shopping essentials, and other amenities. Whether commuting downtown or spending weekends exploring nearby parks, you’ll love the accessibility and lifestyle this community offers. Bright, spacious, and move-in ready, this spacious townhouse delivers incredible value and everyday comfort, waiting for your personal touch. Schedule your private showing today and imagine the possibilities! *Some photos are virtually staged.*
Property Details
Interior
Features
Main Floor
2pc Bathroom
Kitchen
10`10" x 10`10"Living/Dining Room Combination
18`3" x 14`11"Exterior
Features
Parking
Garage spaces 1
Garage type -
Other parking spaces 1
Total parking spaces 2
Property History
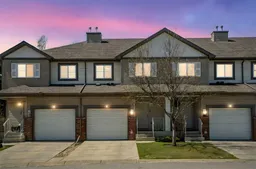 43
43