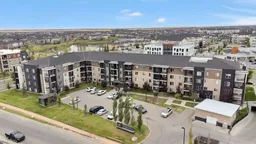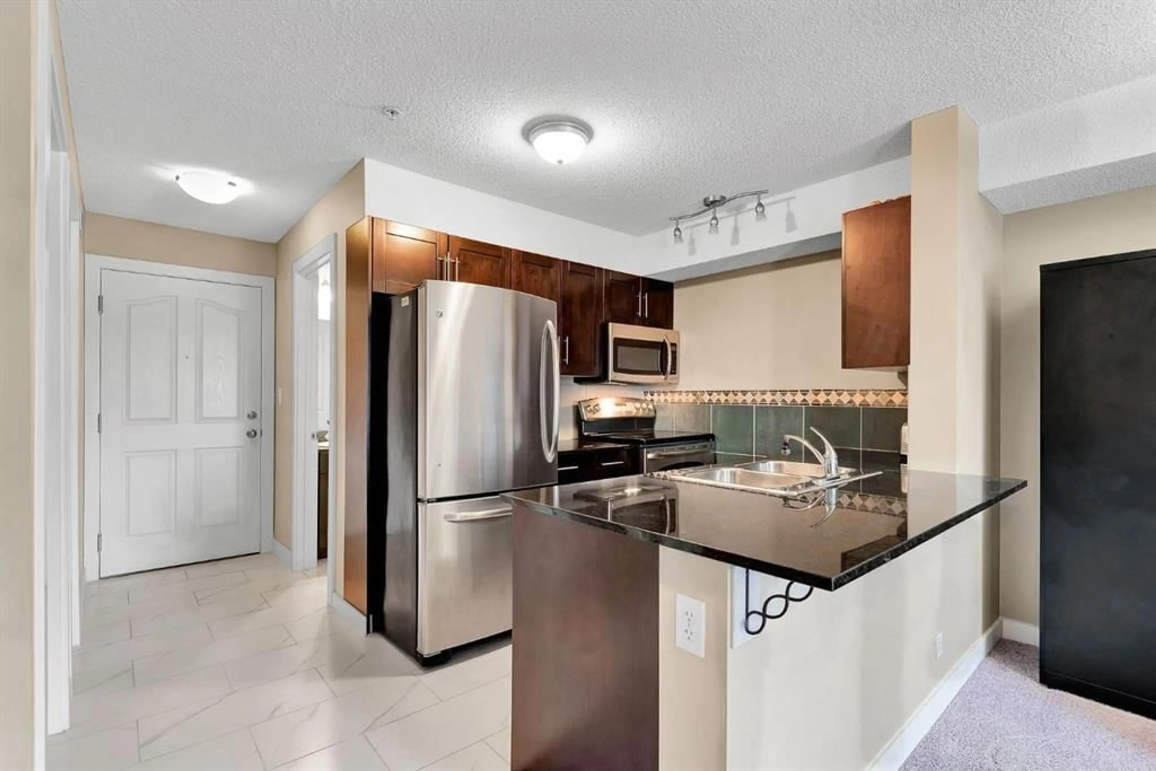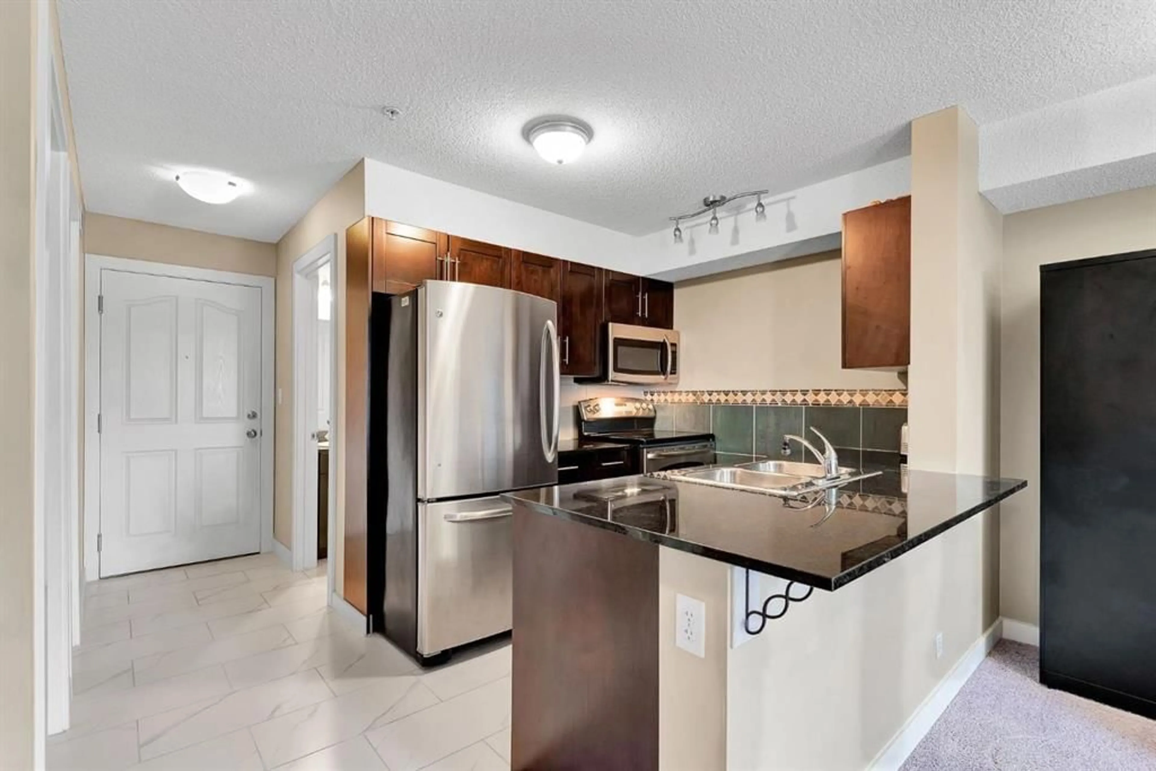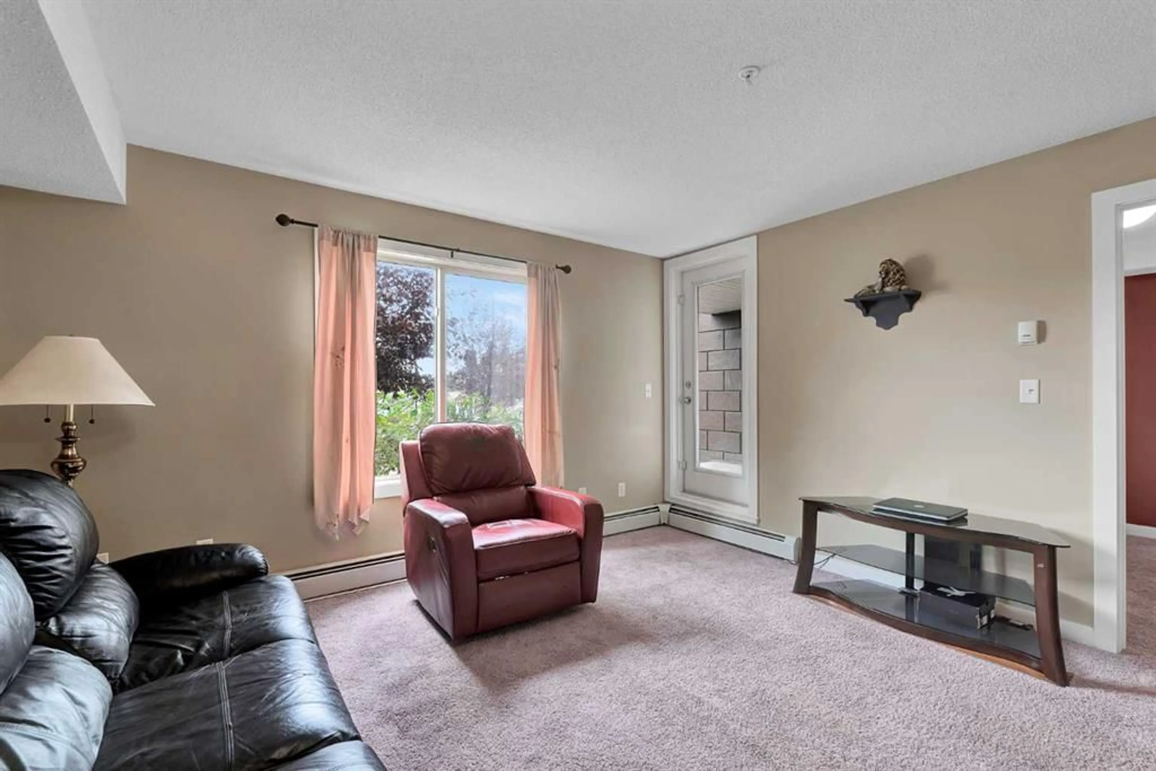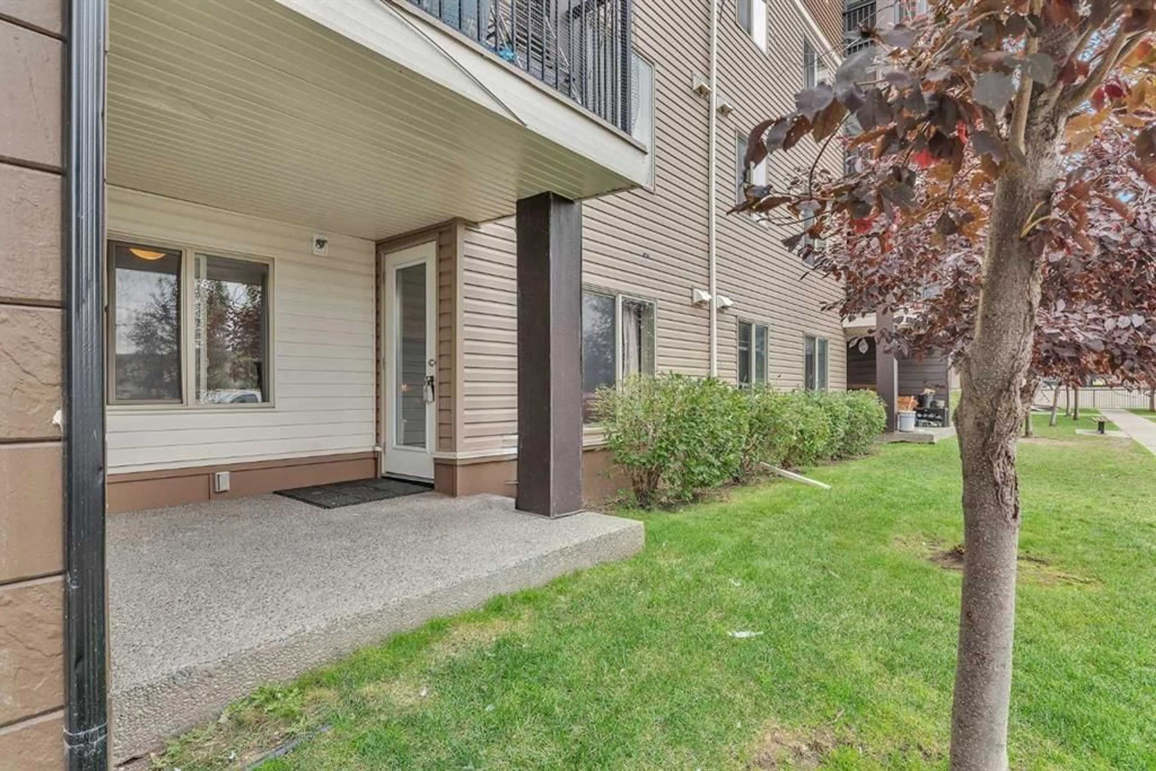7210 80 Ave #110, Calgary, Alberta T3J 0N7
Contact us about this property
Highlights
Estimated valueThis is the price Wahi expects this property to sell for.
The calculation is powered by our Instant Home Value Estimate, which uses current market and property price trends to estimate your home’s value with a 90% accuracy rate.Not available
Price/Sqft$425/sqft
Monthly cost
Open Calculator
Description
WELL MAINTAINED CONDO WITH UNDERGROUND PARKING | 2 BEDROOMS | GROUND FLOOR | SPACIOUS PATIO | LOW CONDO FEES*** Offering the perfect blend of convenience, comfort, and value, this home boasts a open plan living space and a kitchen with stainless steel appliances, granite countertops, and warm wood cabinetry. The kitchen, bathroom, and entry are finished with sleek tiled floors, adding both style and durability. Two bedrooms make this ideal for kids or having a home office. The unit has been recently painted making it neutral throughout (not shown on photos). Enjoy easy access to the outdoors from your spacious patio, great for stepping out for walks. Your titled underground parking stall, with space for storage, is perfect for avoiding the snow and rain. And you’ll appreciate low condo fees of $308 that cover everything except electricity. *** Living in Saddleridge means you’re just minutes from Saddletowne LRT Station, making commuting a breeze. You’ll find shopping, groceries, restaurants, schools, playgrounds, and the Genesis Centre all close by, plus quick access to Stoney Trail, Metis Trail, and the Calgary International Airport. With its vibrant, multicultural community and abundance of amenities, Saddleridge offers both great value and an unbeatable lifestyle. Whether you’re a first-time buyer, downsizer, or investor, this is an excellent opportunity to own in one of Calgary’s most connected neighbourhoods! Contact me to book your showing and see why this could be a smart move for you!
Property Details
Interior
Features
Main Floor
Living Room
13`5" x 8`7"Kitchen
8`8" x 8`3"Dining Room
6`11" x 4`10"Bedroom - Primary
9`11" x 9`0"Exterior
Features
Parking
Garage spaces -
Garage type -
Total parking spaces 1
Condo Details
Amenities
Bicycle Storage, Elevator(s), Visitor Parking
Inclusions
Property History
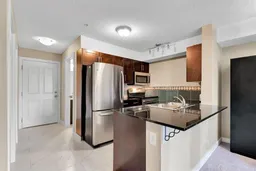 18
18