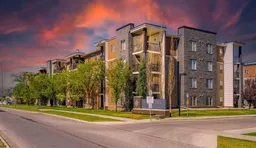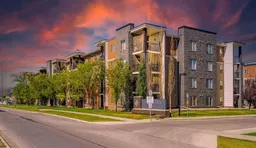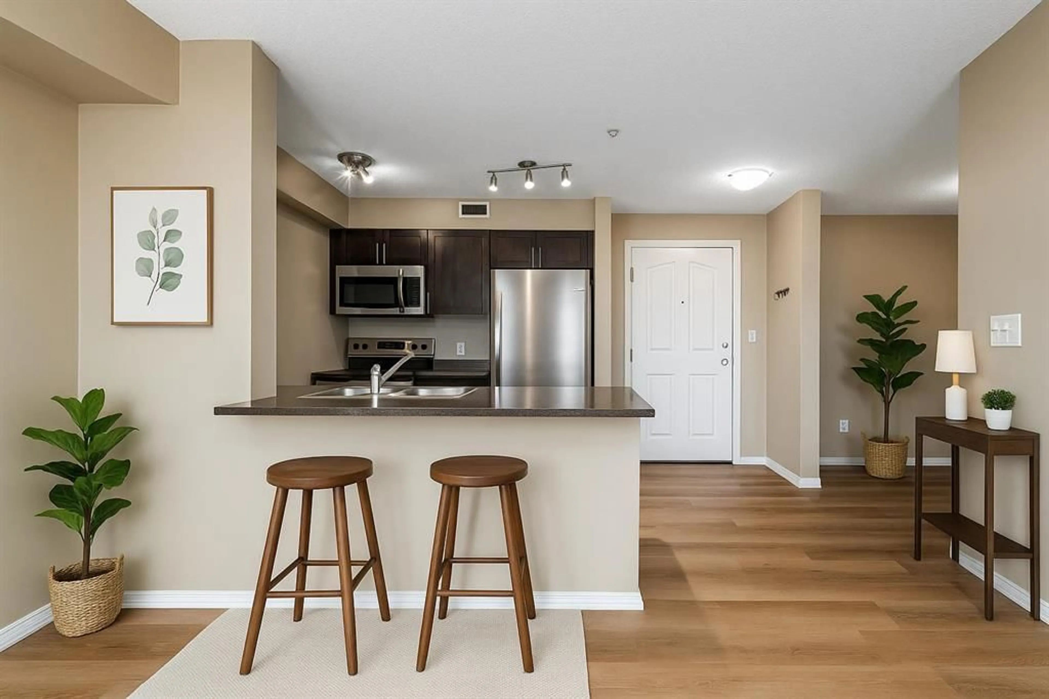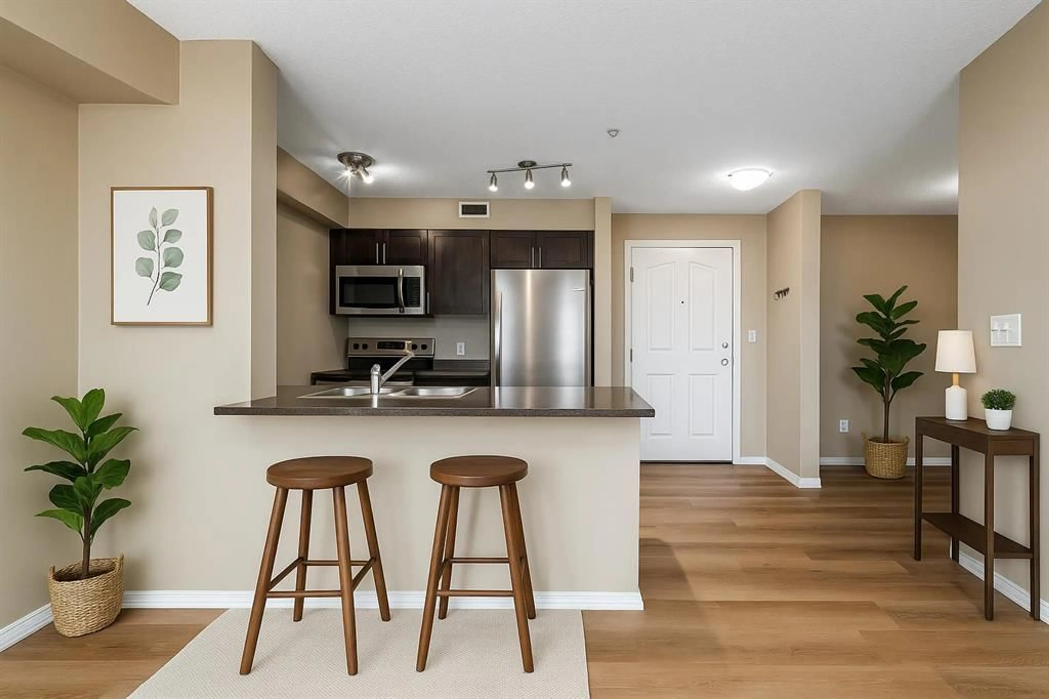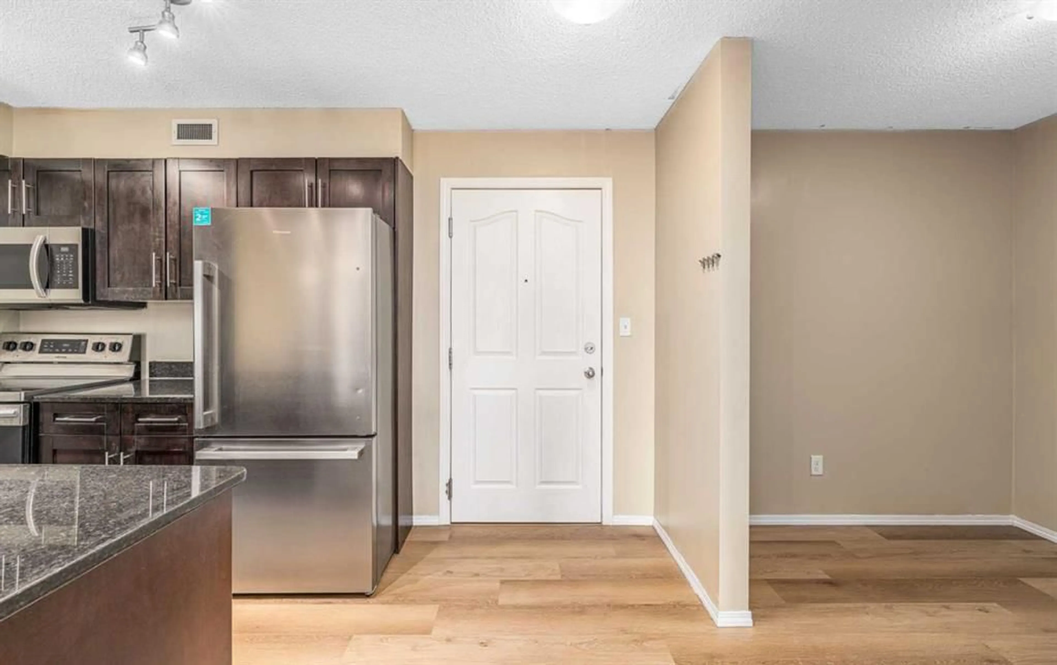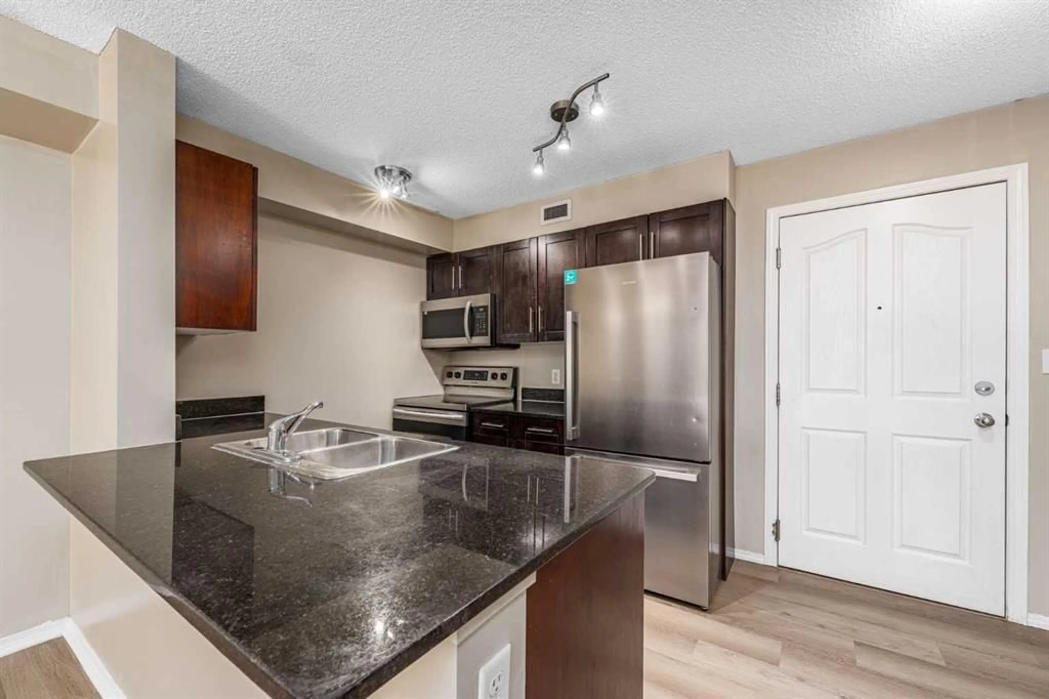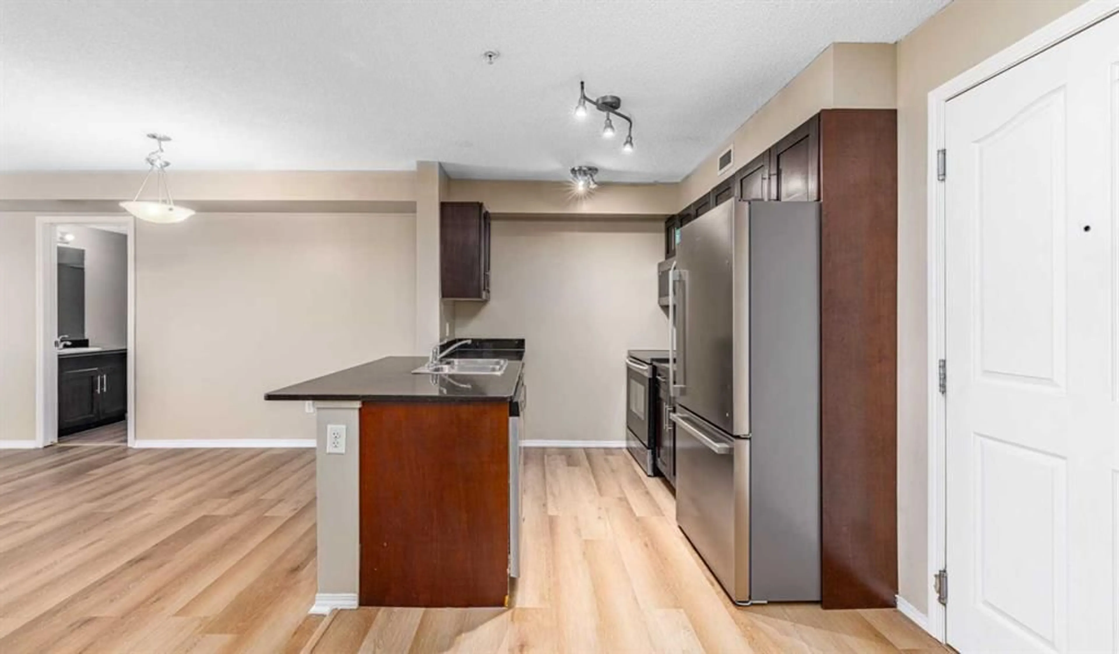7130 80 Ave #210, Calgary, Alberta T3J 0N5
Contact us about this property
Highlights
Estimated valueThis is the price Wahi expects this property to sell for.
The calculation is powered by our Instant Home Value Estimate, which uses current market and property price trends to estimate your home’s value with a 90% accuracy rate.Not available
Price/Sqft$348/sqft
Monthly cost
Open Calculator
Description
Step into this inviting 2-bedroom, 2-bathroom condo with a versatile den, perfectly situated in the heart of Saddle Ridge. Recently updated with stylish vinyl plank flooring and fresh paint throughout, this home feels bright and move-in ready. The practical, open-concept layout offers great flow between the kitchen, dining, and living areas, ideal for both relaxing and entertaining. The kitchen is functional and welcoming, ready for your culinary creations. The primary bedroom features a generous walk-through closet and private ensuite, while the second bedroom and bathroom are thoughtfully positioned for privacy, perfect for guests or family. A flexible den provides the ideal space for a home office, study, or creative retreat. Enjoy your morning coffee or unwind after a long day on your private balcony. Plus, you’ll appreciate the convenience of secure underground parking, keeping your vehicle protected year-round. Located in vibrant Saddle Ridge, you’re just steps from the C-Train, shopping plazas, parks, schools, and the Genesis Centre, making daily errands and commutes effortless. Whether you’re a first-time buyer, downsizer, or investor, this condo offers comfort, convenience, and plenty of potential to make it your own. Come see the fresh updates and discover the possibilities — book your private viewing today!
Property Details
Interior
Features
Main Floor
Foyer
7`9" x 4`9"Dining Room
9`1" x 11`11"Den
6`9" x 7`9"Balcony
10`0" x 8`3"Exterior
Features
Parking
Garage spaces -
Garage type -
Total parking spaces 1
Condo Details
Amenities
Elevator(s), Snow Removal, Visitor Parking
Inclusions
Property History
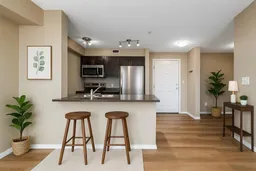 26
26