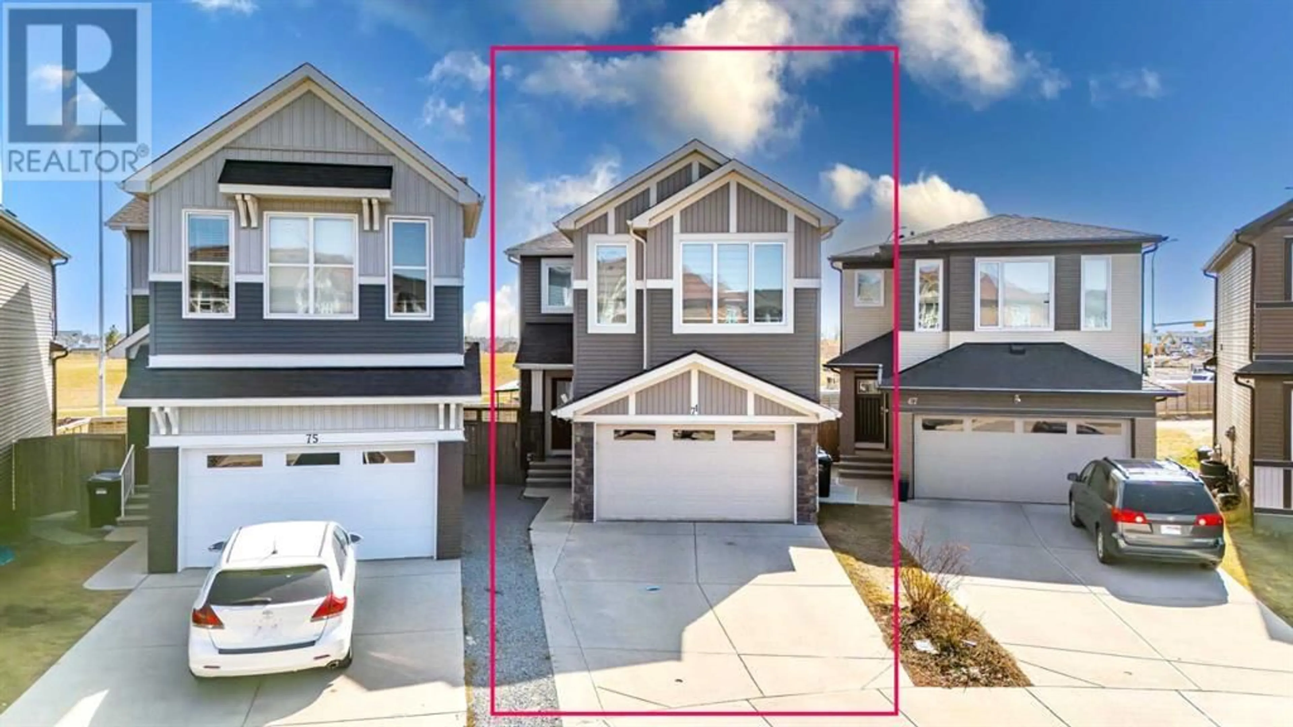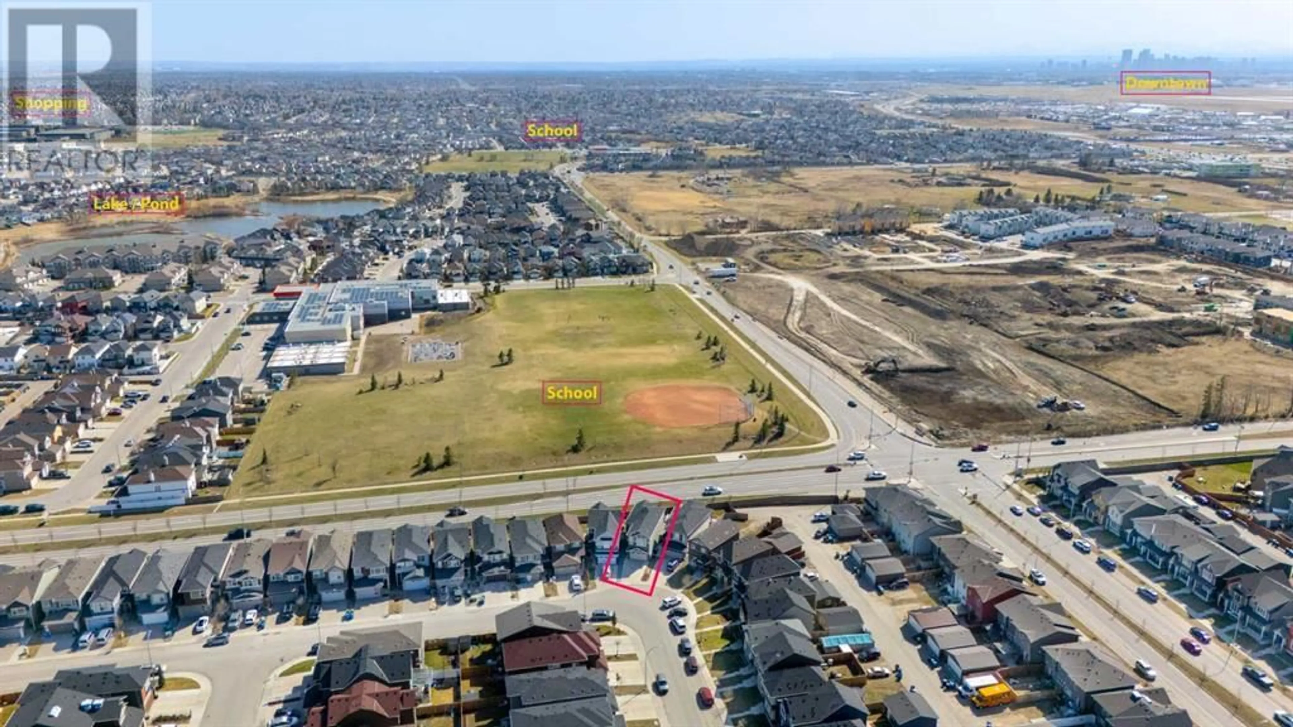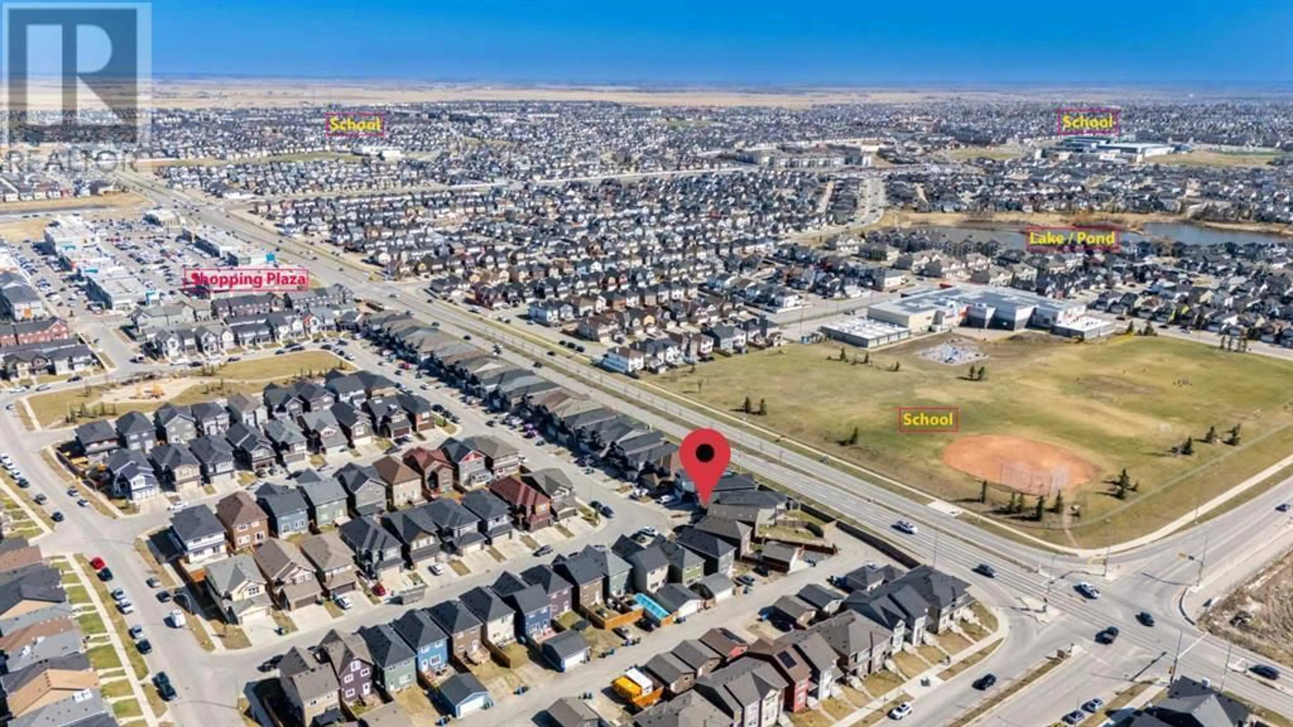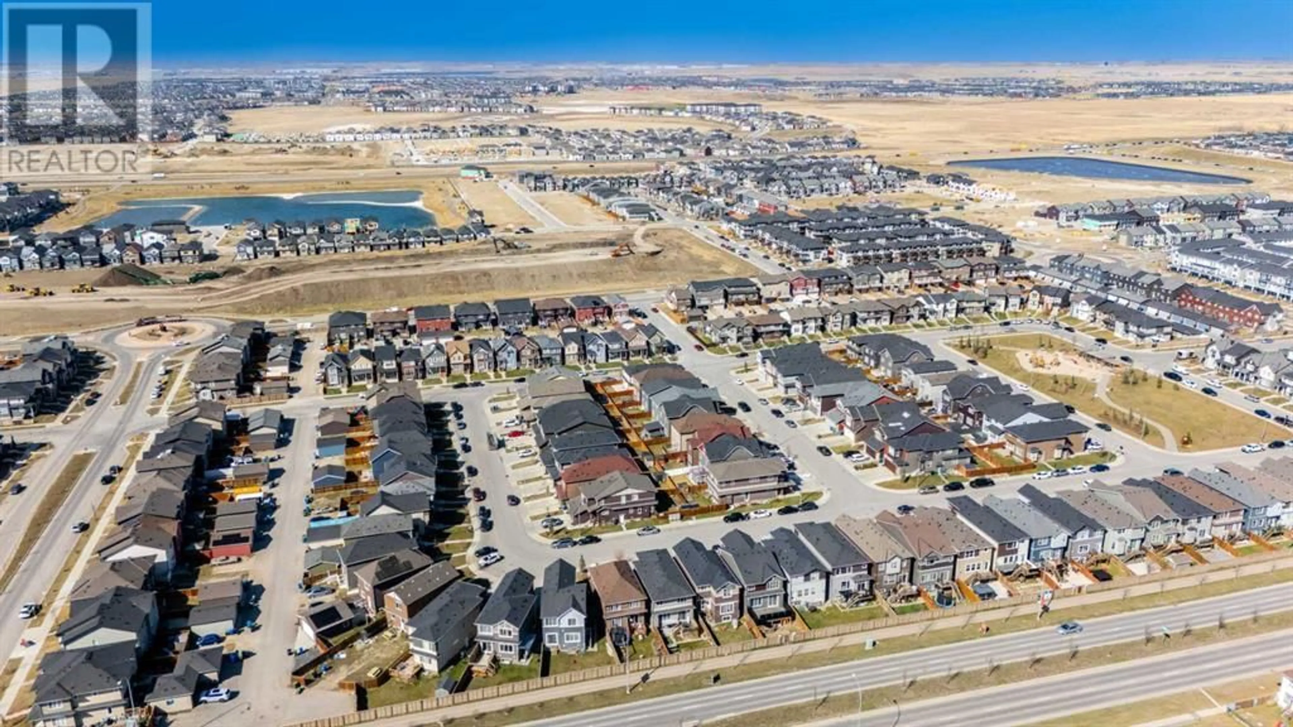71 SAVANNA PARADE NORTHEAST, Calgary, Alberta T3J0V8
Contact us about this property
Highlights
Estimated valueThis is the price Wahi expects this property to sell for.
The calculation is powered by our Instant Home Value Estimate, which uses current market and property price trends to estimate your home’s value with a 90% accuracy rate.Not available
Price/Sqft$384/sqft
Monthly cost
Open Calculator
Description
Smart Investment + Stylish Living | Income Generator in Prime NE Calgary!Welcome to 71 Savanna Parade NE – A beautifully designed 3-bed, 2.5-bath home with nearly 2,000 Sq. Ft of above-grade living space PLUS a fully finished 1-bedroom illegal basement suite with its own private entrance, perfect for rental income or extended family!Why You’ll Love This Home? - Mortgage Helper: The spacious 1-bedroom suite features its own kitchen, bathroom, laundry & entrance—ideal for tenants or multi-generational living.Modern & Bright: Open-concept main floor with sun-filled living areas and a functional layout designed for both relaxation and entertaining.Bonus Room Perfection: A versatile upper-floor bonus room for your home office, playroom, or media lounge.Peaceful Backyard: Enjoy your private, low-maintenance outdoor space with no rear neighbours for added serenity.Well-Maintained & Move-In Ready: Clean, cared-for, and ready for its next owner.?? Unbeatable LocationSituated in the vibrant community of Savanna in Saddle Ridge, you're just minutes from:Calgary International AirportSchools, shopping centres & restaurantsTransit, parks & community amenitiesWhether you're a first-time buyer, savvy investor, or a growing family looking for extra income—this home checks all the boxes.?? Don’t Miss Out! Homes with income potential in locations like this move fast. Book your private showing today before it’s gone! (id:39198)
Property Details
Interior
Features
Main level Floor
2pc Bathroom
5.00 ft x 5.00 ftDining room
12.25 ft x 10.00 ftFoyer
5.58 ft x 9.17 ftKitchen
9.00 ft x 20.83 ftExterior
Parking
Garage spaces -
Garage type -
Total parking spaces 4
Property History
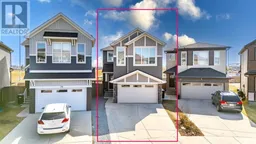 48
48
