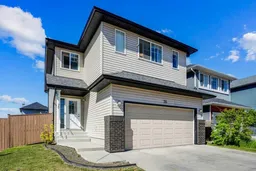OPEN HOUSE THIS SUNDAY- JUNE 1st from 2:30pm-6pm. EVERYONE IS WELCOME. PLEASE CHECK OUT THE 3D TOUR . Welcome to 70 Saddletree Drive NE. This IMMACULATE home is being listed for the first time from the ORIGINAL OWNERS. House offers 6 BEDROOMS (5 beds UP- 1 bed DOWN), 3.5 BATHROOMS in total, DBL. CAR garage ATTACHED, FULLY FINISHED BASEMENT with a SEPARATE entrance, FENCED BACKYARD and much more. This WELL LIT home sitting on a HUGE CORNER LOT offers tons of features to the new family/buyers. Upon entering the MAIN floor you will find a SEPARATE living room and a family area, 1/2 bathroom, 9 Ft CEILINGS throughout the main floor, ROUNDED Corners, pantry for extra storage, 2 closets, great size kitchen with GRANITE COUNTERTOPS (NOTE: Granite in the kitchen and in all bathrooms including basement), STAINLESS steel appliances (NOTE: some of the S.S. appliances are around 1 year old only), Dining area that leads to a beautiful backyard that's perfect for large gatherings, get togethers and bbq's. SECOND floor has 5 bedrooms, an office (NOTE: Office still has rough in for WASHER/DRYER, so you can have 2 laundries 1 in the basement and 1 on 2nd floor) and full bathrooms are also on the second level. Basement is FULLY DEVELOPED/FINISHED with a SEPARATE ENTRANCE, bedroom, upgraded washroom, laundry room with sink. The LOW MAINTENANCE backyard is FULLY FENCED and is beautifully landscaped. House is 5 to 10 steps away from the PETER LOUGHEED MIDDLE SCHOOL for grades 5-9. This house is EXTREMELY WELL KEPT, has 2 FURNACES, NEW ROOF, NEW SIDINGS, NEW DOWNSPOUTS AND SHOWS 10/10. Please book your showings today.YOU WON'T BE DISAPPOINTED.
Inclusions: Dishwasher,Electric Stove,Garage Control(s),Microwave Hood Fan,Refrigerator,Washer/Dryer,Window Coverings
 50
50


