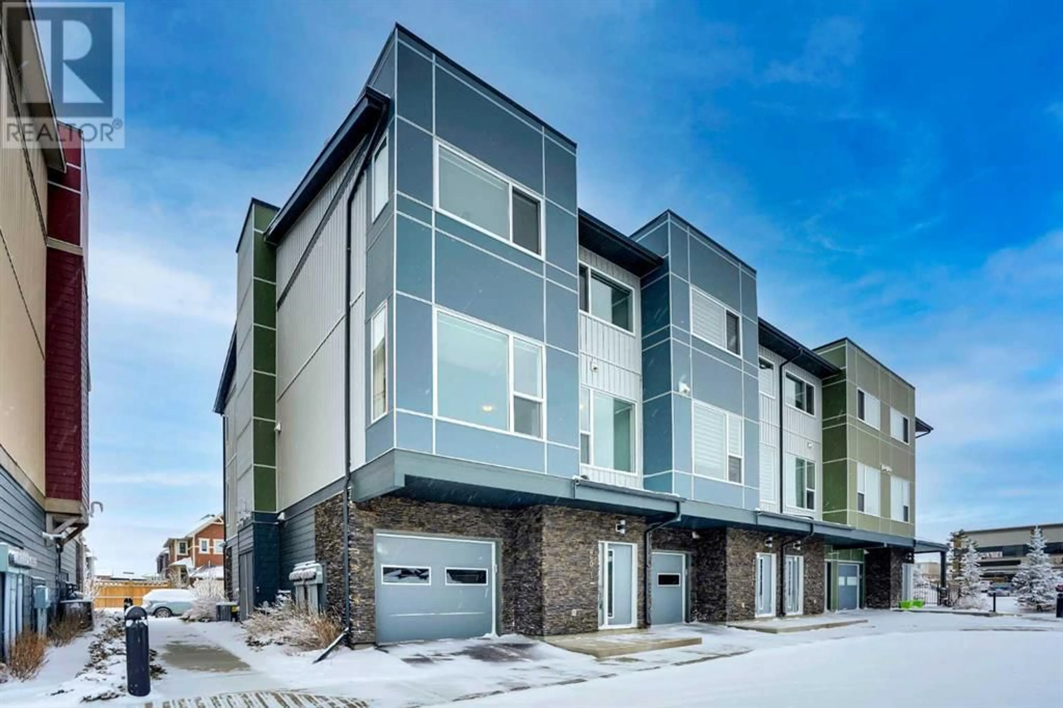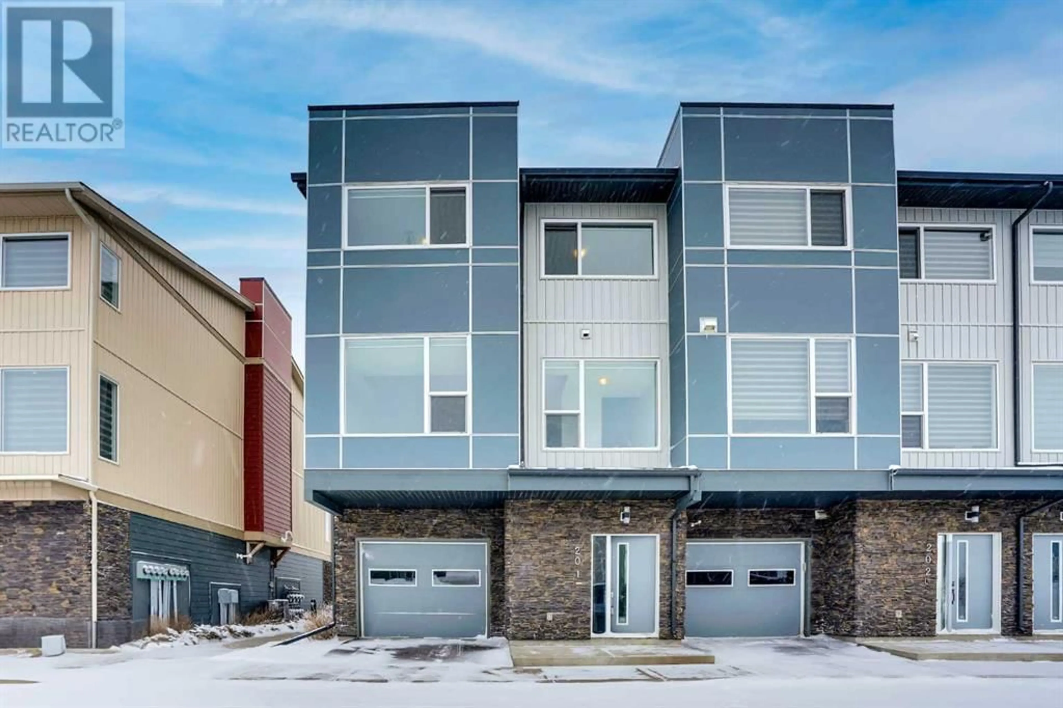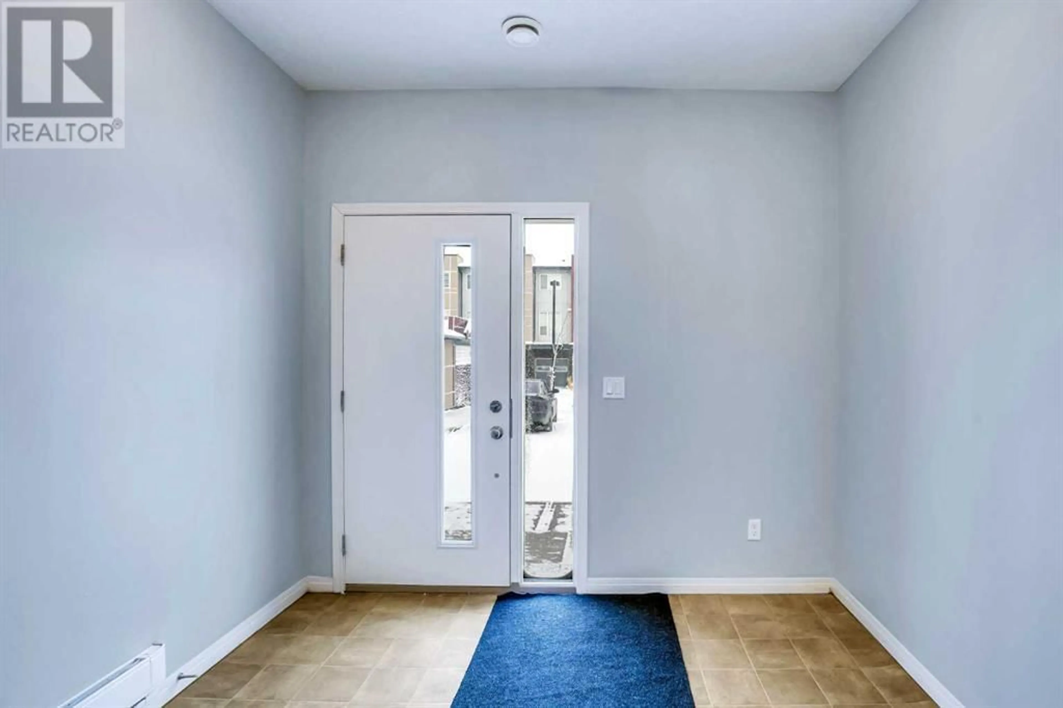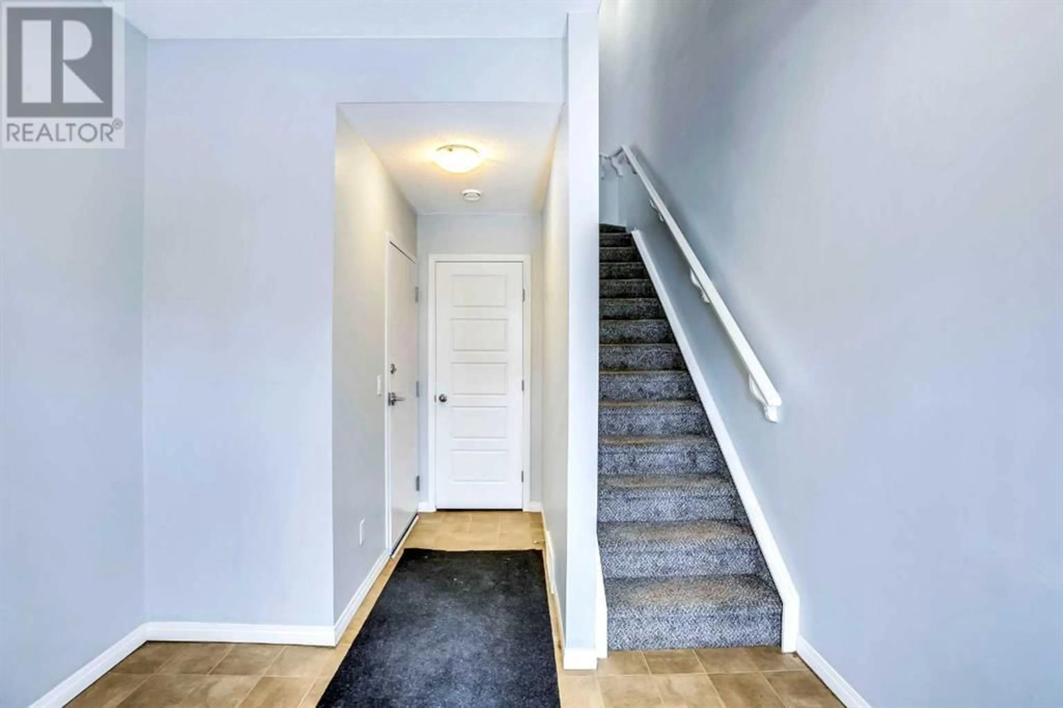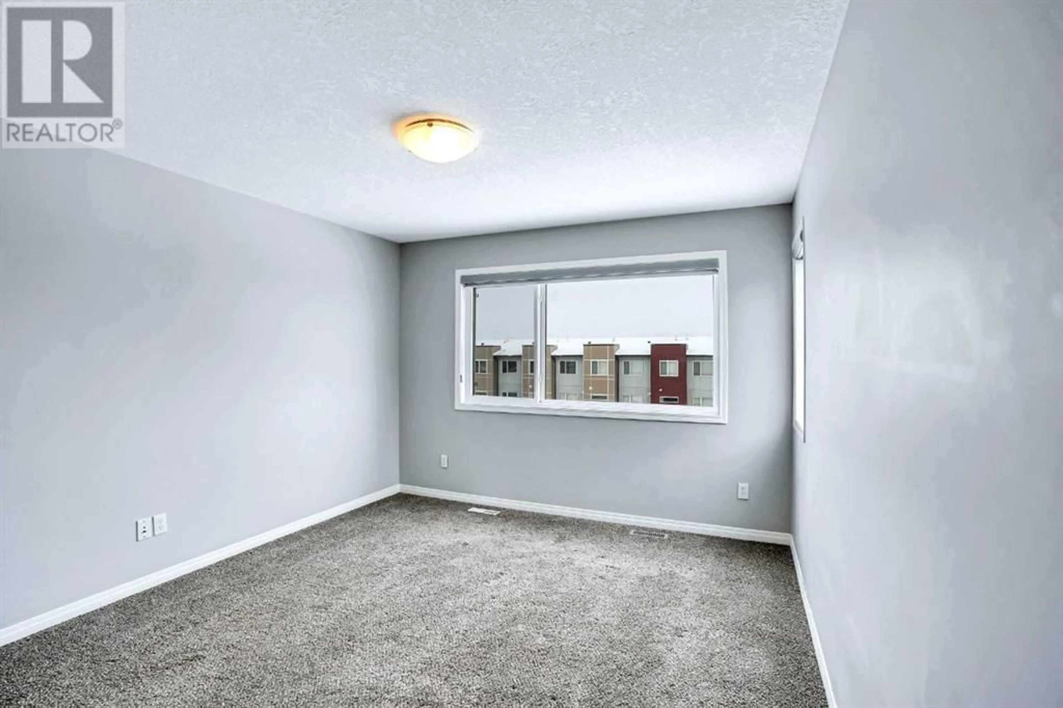70 SADDLESTONE DRIVE NORTHEAST, Calgary, Alberta T3J0W4
Contact us about this property
Highlights
Estimated ValueThis is the price Wahi expects this property to sell for.
The calculation is powered by our Instant Home Value Estimate, which uses current market and property price trends to estimate your home’s value with a 90% accuracy rate.Not available
Price/Sqft$302/sqft
Est. Mortgage$1,769/mo
Maintenance fees$293/mo
Tax Amount (2024)$2,536/yr
Days On Market2 days
Description
BEAUTIFUL 3 STOREY TOWNHOUSE IN GREAT LOCATION OF SADDLERIDGE NE, CORNER UNIT WITH AN ATTACHED GARAGE , 1360 SQ. FT , THE MAIN ENTRANCE HAS SPACIOUS FOYER WHICH OFFERS CONVENIENT ACCESS TO OVERSIZED SINGLE ATTACHED GARAGE, UPPER LEVEL FEATURES A VERY SPACIOUS LIVING ROOM AND DINING ROOM, 2 PCE BATH, VERY NICE KITCHEN WITH ISLAND, HIGH CEILINGS, THE UPPER FLOOR FEATURES 2 SPACIOUS BEDROOMS, MASTER BEDROOM WITH ENSUITE, ANOTHER FULL BATH AND LAUNDRY ROOM ON THIS LEVEL, THIS TOWN HOME SHOWS VERY WELL. VERY OPEN AND SPACIOUS LAY OUT. VERY CLOSE TO ALL AMENITIES LIKE SHOPPING, SCHOOLS, LRT, GENESIS CENTRE ETC. VACANT FOR IMMEDIATE POSSESSION. (id:39198)
Property Details
Interior
Features
Main level Floor
Foyer
2.69 m x 2.95 mExterior
Parking
Garage spaces -
Garage type -
Total parking spaces 1
Condo Details
Amenities
Other
Inclusions
Property History
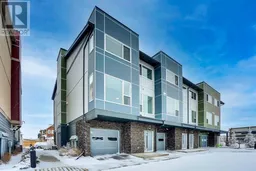 38
38
