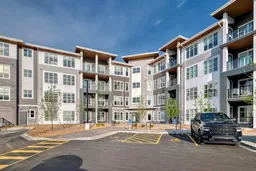Welcome to this stunning two-bedroom, two-bathroom condo built by well reputable developer, Truman Homes. Step inside to discover an inviting open-concept living space flooded with natural light, perfect for both relaxation and entertaining. The kitchen, adorned with sleek countertops and stainless steel appliances, is a chef's dream, complete with a breakfast bar for casual dining. The primary bedroom is a serene oasis, featuring ample space, and an ensuite bathroom with modern fixtures and a walk-in shower. The second bedroom offers versatility, ideal for families, guests or a home office setup, with a well-appointed second bathroom nearby. There is no carpet in this unit and make it extremely easy to clean! Outside, your private balcony beckons for moments of quiet reflection or alfresco dining. Additional amenities include secure underground parking, Professional Fitness room, bike storage room and elevator access. Nestled in the heart of Savanna II, this condo offers easy access to shopping, dining, and entertainment options, as well as convenient transportation links. Don't miss the opportunity to experience elevated urban living in this exceptional condo. Schedule a showing today and make it yours!
Inclusions: Dishwasher,Electric Stove,Microwave Hood Fan,Washer/Dryer Stacked,Window Coverings
 22
22


