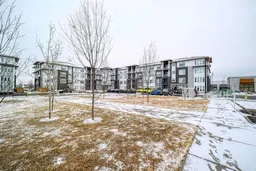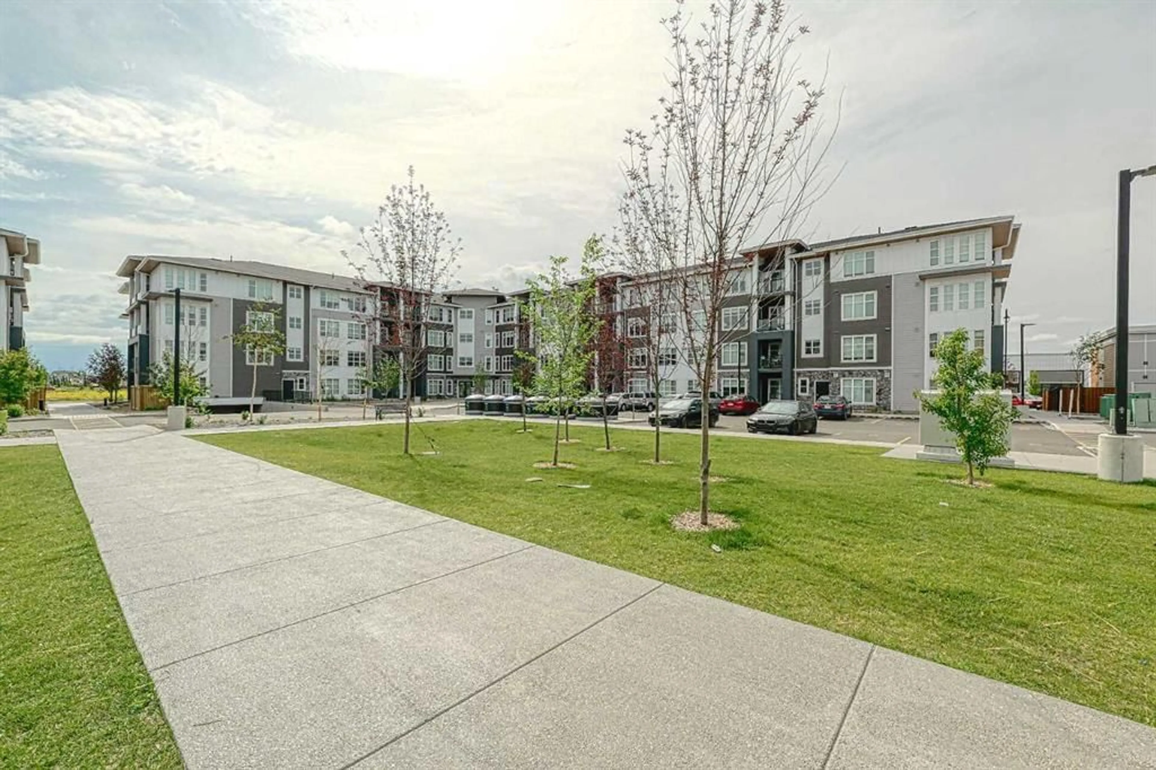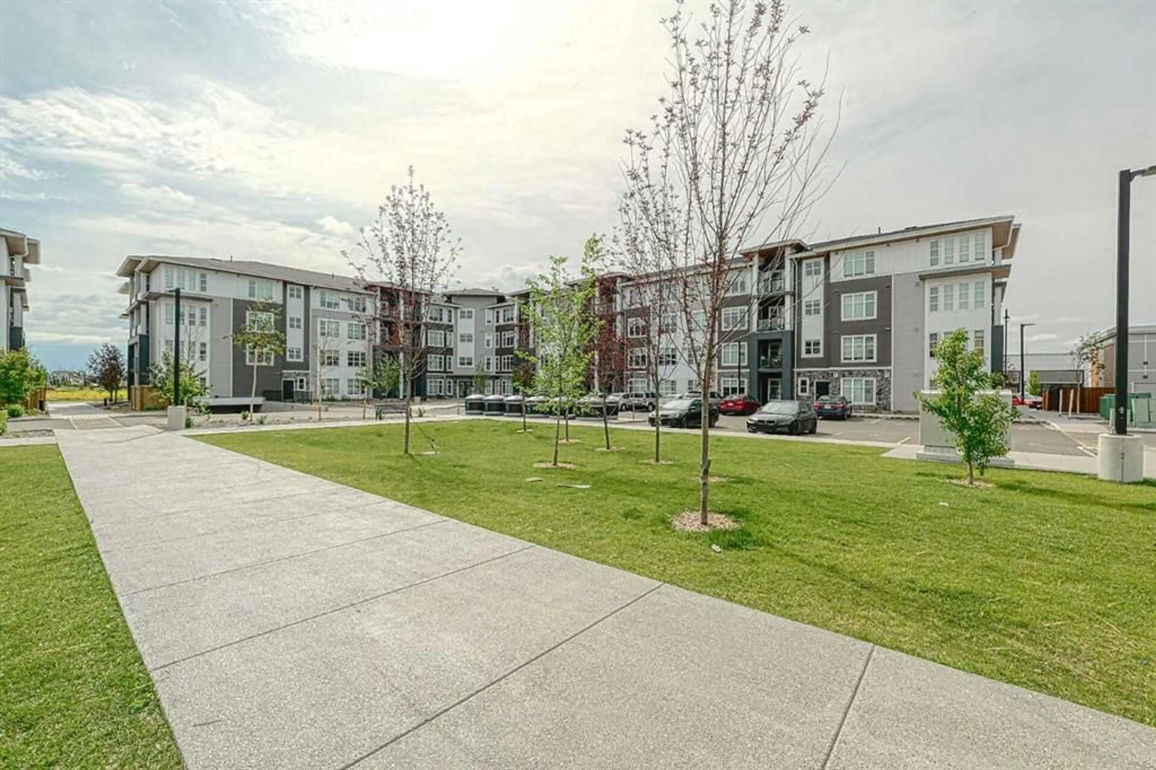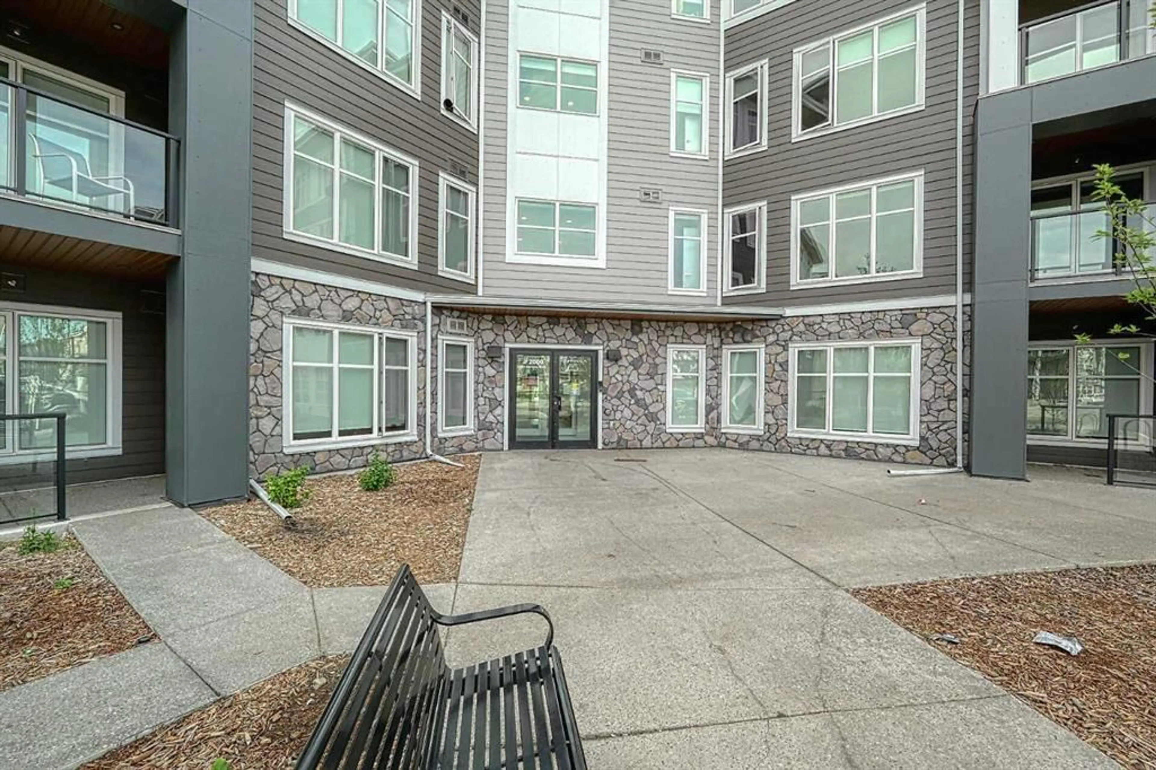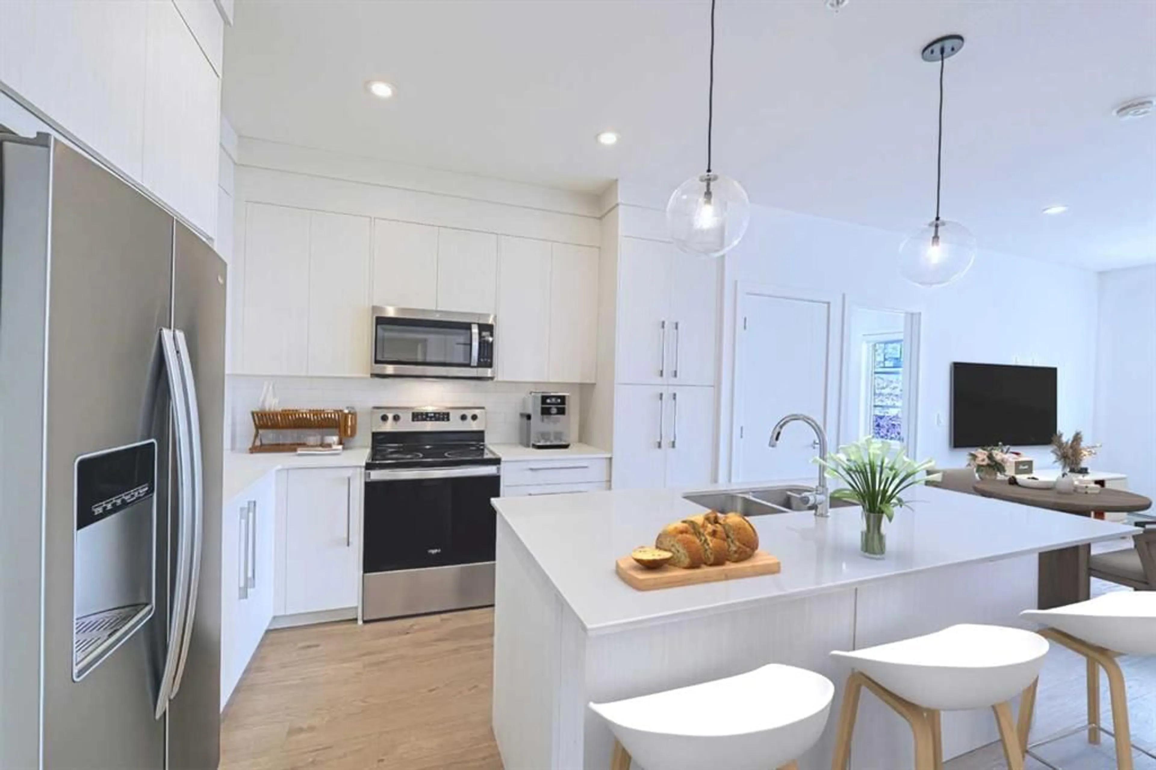681 Savanna Blvd #2217, Calgary, Alberta T3J 5N9
Contact us about this property
Highlights
Estimated valueThis is the price Wahi expects this property to sell for.
The calculation is powered by our Instant Home Value Estimate, which uses current market and property price trends to estimate your home’s value with a 90% accuracy rate.Not available
Price/Sqft$395/sqft
Monthly cost
Open Calculator
Description
NEW PRICE. BUY THIS CONDO! Step into modern luxury with this bright and stylish 2-bedroom, 2-bathroom condo—thoughtfully designed for comfort, convenience, and quick possession. The chef-inspired kitchen is a dream, featuring sleek quartz countertops, stainless steel appliances, soft-close cabinetry, an eat-up breakfast bar, and ample cupboard space. Wide plank laminate flooring runs throughout, beautifully complementing the open-concept layout. The spacious primary suite includes a walk-in closet and a 3-piece ensuite with generous storage. The second bedroom is equally inviting with its own walk-through closet and access to a full 4-piece bath—ideal for guests, roommates, or a dedicated home office. Flooded with natural light, this unit opens onto a large balcony complete with a built-in BBQ gas line—perfect for relaxing evenings or weekend entertaining. Additional highlights include in-suite laundry and a titled underground parking stall. Residents enjoy premium building amenities such as a fully equipped fitness centre, an owner’s lounge, dog wash station, and secure bike storage. Located just steps from everything you need—grocery stores, restaurants, banks, medical services, schools, and more. With public transit right outside your door and direct access to the LRT station, your commute is a breeze. Move-in ready and packed with features—this is one opportunity you do not want to miss.
Property Details
Interior
Features
Main Floor
3pc Ensuite bath
7`0" x 7`10"4pc Bathroom
4`11" x 9`8"Bedroom
10`10" x 9`9"Dining Room
11`0" x 4`9"Exterior
Features
Parking
Garage spaces -
Garage type -
Total parking spaces 1
Condo Details
Amenities
Elevator(s), Fitness Center, Park, Recreation Room, Secured Parking
Inclusions
Property History
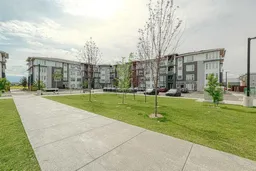 26
26