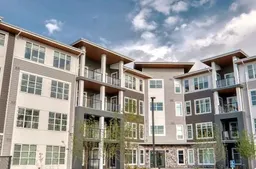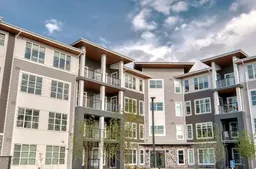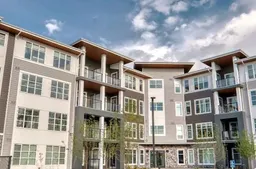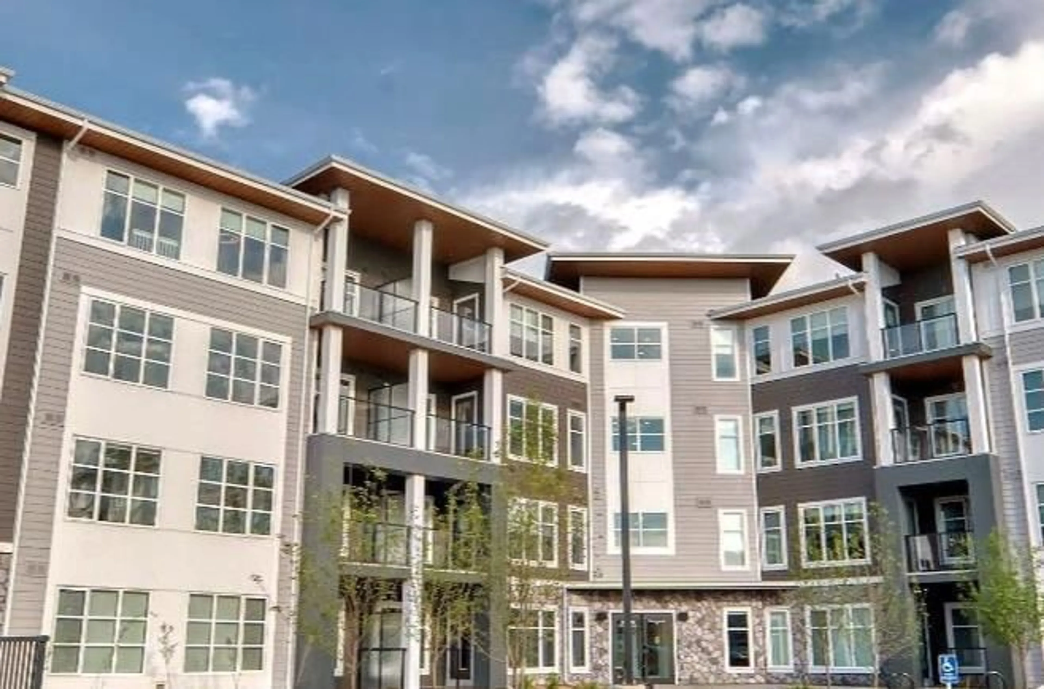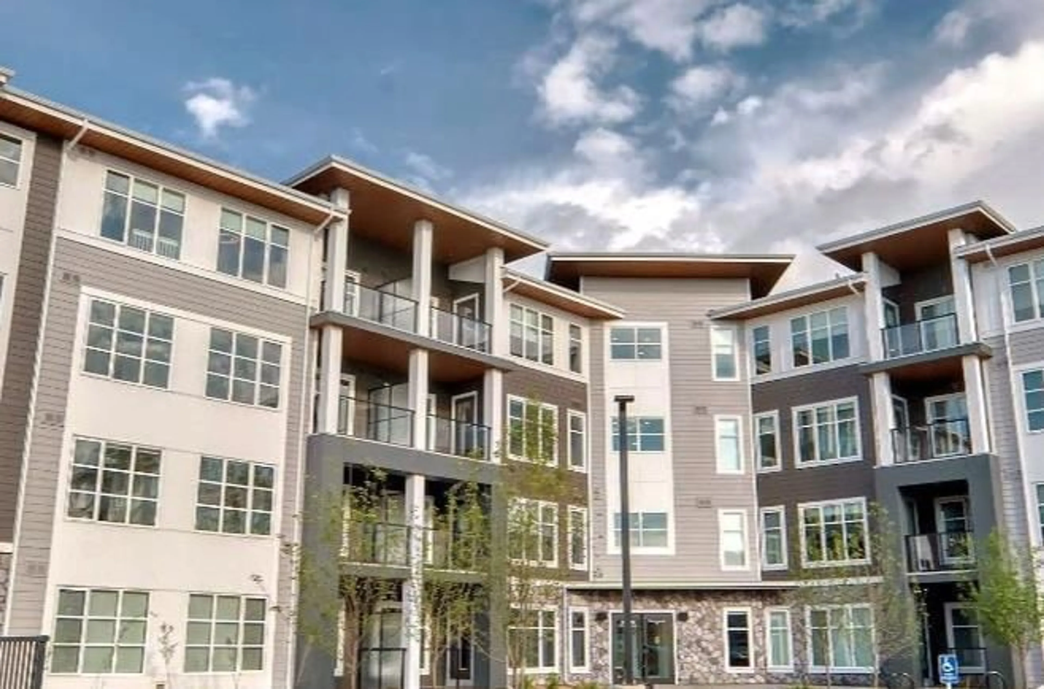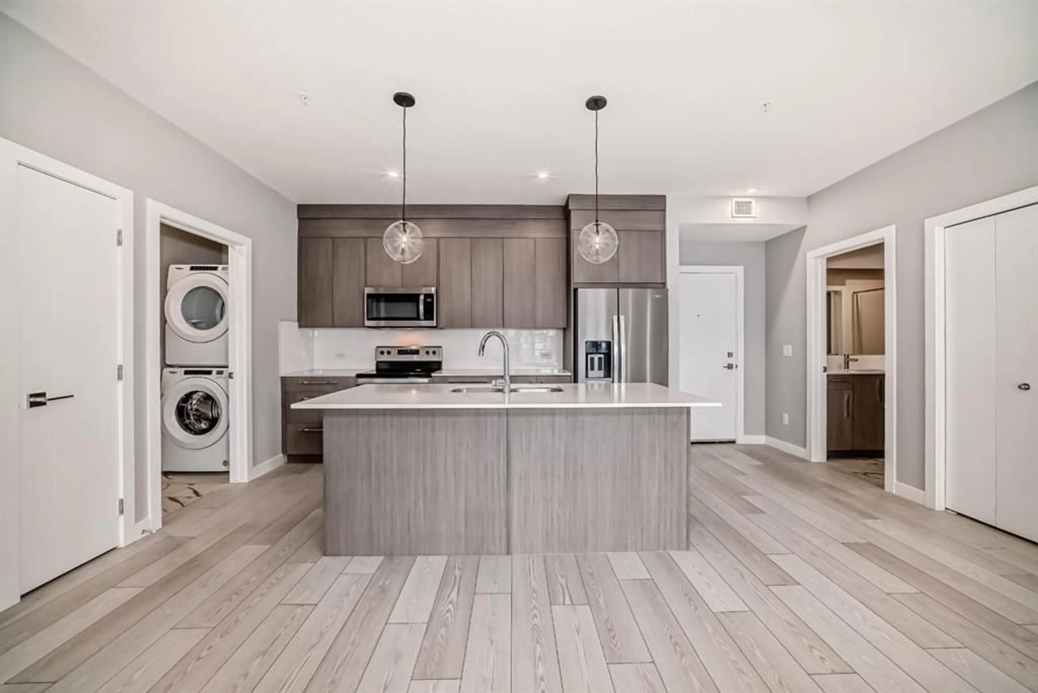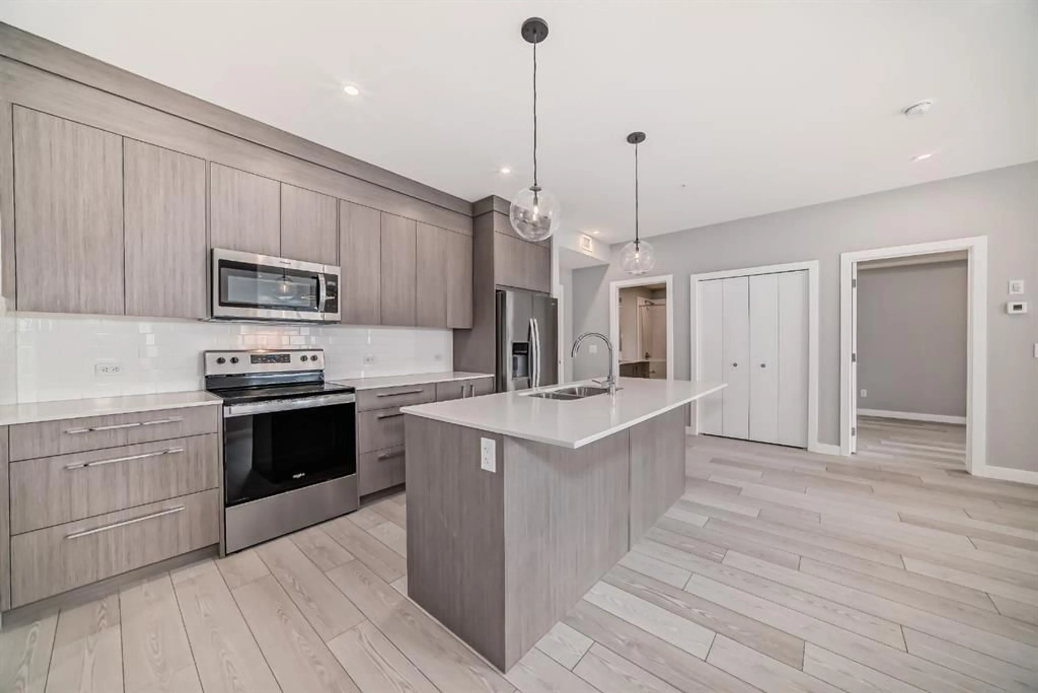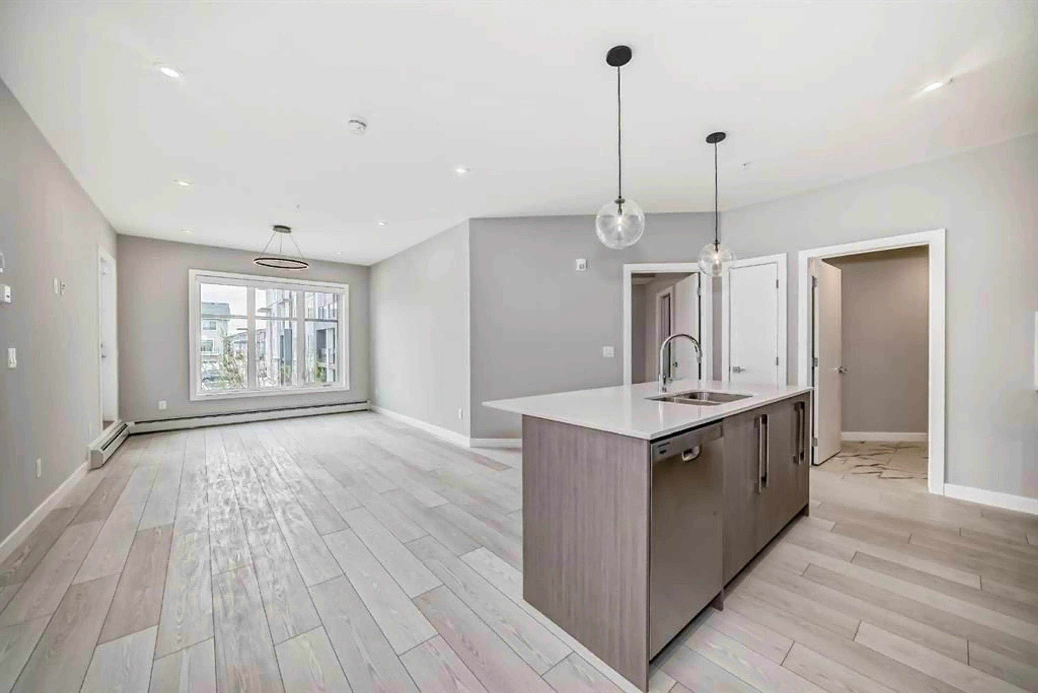681 Savanna Blvd #2210, Calgary, Alberta T3J 5N9
Contact us about this property
Highlights
Estimated ValueThis is the price Wahi expects this property to sell for.
The calculation is powered by our Instant Home Value Estimate, which uses current market and property price trends to estimate your home’s value with a 90% accuracy rate.Not available
Price/Sqft$357/sqft
Est. Mortgage$1,546/mo
Tax Amount (2024)$976/yr
Maintenance fees$340/mo
Days On Market32 days
Total Days On MarketWahi shows you the total number of days a property has been on market, including days it's been off market then re-listed, as long as it's within 30 days of being off market.348 days
Description
Welcome to Savanna II Condos by TRUMAN! This spacious home features 3 BEDROOMS, 2 bathrooms, and includes 1 titled underground parking stall. Enjoy luxury wide plank flooring, a designer lighting package, and a custom chef-inspired kitchen with stainless steel appliances, soft-close cabinetry, and quartz countertops. The primary bedroom boasts a spacious walk-in closet and a luxurious 4-piece ensuite bathroom. Bedroom 2 features a convenient walk-through closet leading to a 4-piece bathroom, while Bedroom 3 offers flexibility as an additional bedroom or office space. Additional features include an in-suite washer and dryer, window coverings for privacy, and a balcony off the living room to relax outdoors. Residents can indulge in exclusive lifestyle amenities such as an Owner's Lounge for social gatherings, a fully-equipped gym to stay active, and a pet spa for convenience. Schedule your showing today to explore the unparalleled comfort and elegance this residence has to offer!
Property Details
Interior
Features
Main Floor
Living Room
16`5" x 10`11"4pc Bathroom
Laundry
0`0" x 0`0"Kitchen With Eating Area
12`5" x 9`11"Exterior
Features
Parking
Garage spaces -
Garage type -
Total parking spaces 1
Condo Details
Amenities
Bicycle Storage, Fitness Center, Recreation Room
Inclusions
Property History
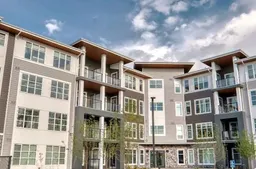 15
15