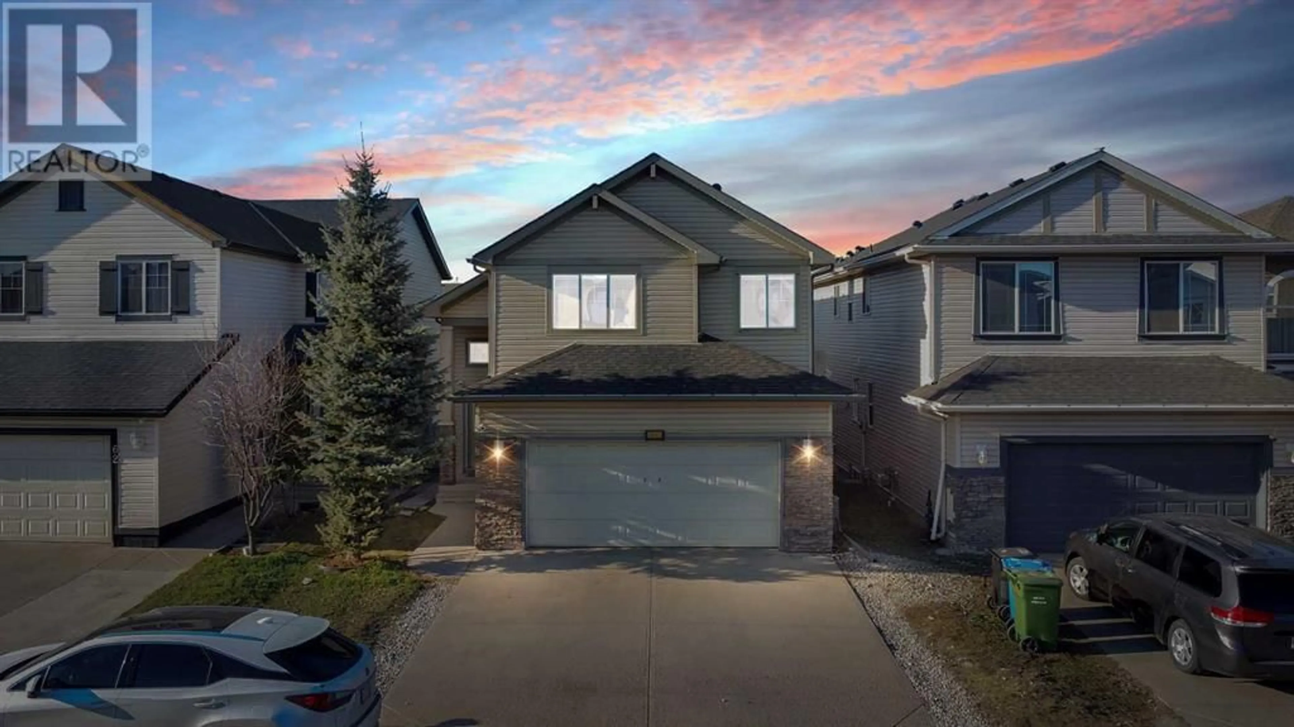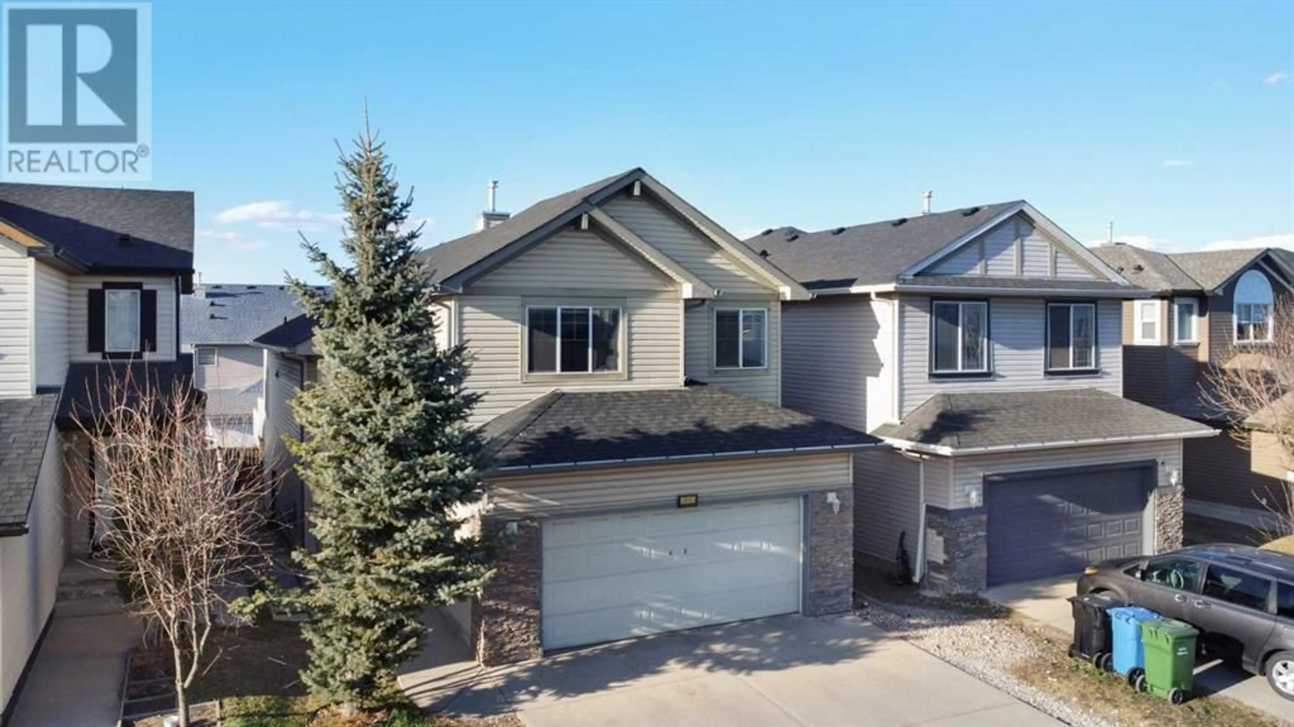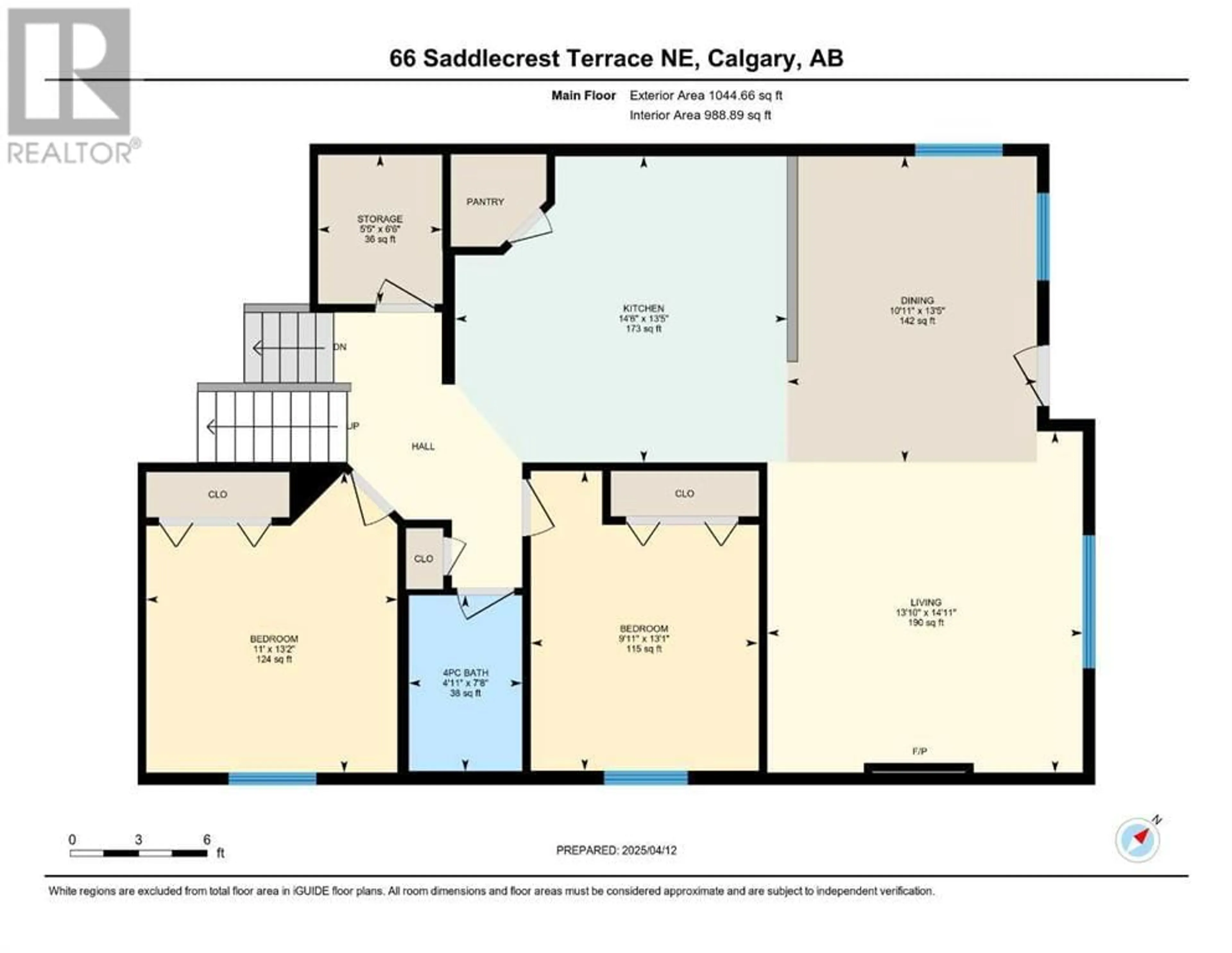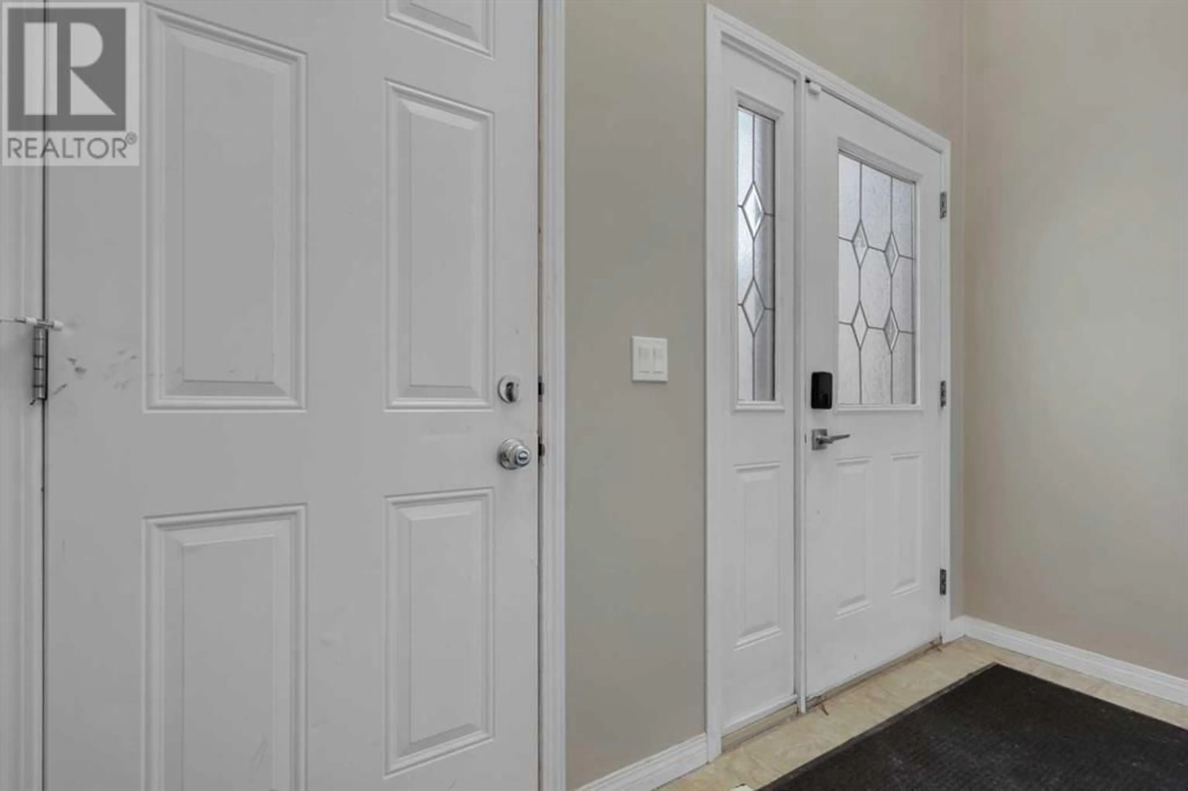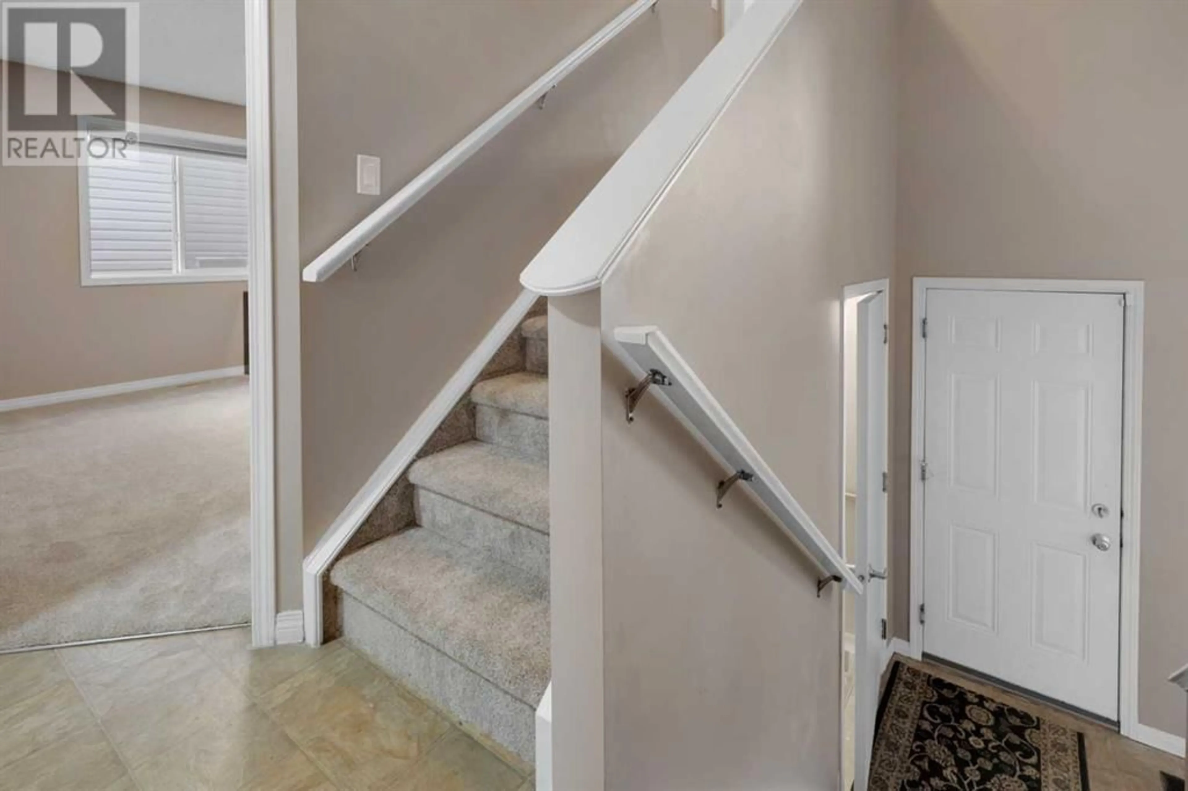66 SADDLECREST TERRACE NORTHEAST, Calgary, Alberta T3J5L7
Contact us about this property
Highlights
Estimated ValueThis is the price Wahi expects this property to sell for.
The calculation is powered by our Instant Home Value Estimate, which uses current market and property price trends to estimate your home’s value with a 90% accuracy rate.Not available
Price/Sqft$430/sqft
Est. Mortgage$2,855/mo
Tax Amount (2024)$4,147/yr
Days On Market22 hours
Description
ONE OF THE LARGEST MODIFIED BI-LEVELS IN THE COMMUNITY | WALKOUT BASEMENT 2 BED LEGAL SUITE (MORTGAGE HELPER) | STEPS TO SADDLERIDGE ELEMENTARY SCHOOL | 5 BEDROOMS | 3 BATHROOMS | Welcome to this beautiful FRONT DRIVE bi-level home. The entrance will make you feel welcomed with OPEN TO ABOVE ceiling, On the main floor, you will find two generous sized bedrooms, living room with gas fireplace, dining room, UPDATED kitchen, main floor laundry and a 4-pc bath. The kitchen was recently updated with QUARTZ countertops, soft close cabinets and drawers and a corner pull-out drawer. The CORNER PANTRY makes it easy to store all your spices and everyday use items. The LARGE centre island is great for additional counter space along with space to setup for a breakfast bar. The upper floor PRIMARY BEDROOM has its own walk-in closet and 4-pc bath with separate tub & standing shower. Head down to the basement to the SEPARATE LIVING SPACE LEGAL SUITE with 2 generous sized bedrooms with each their own walk-in closets, separate kitchen, separate laundry, 3-pc bath and WALKOUT entrance. The basement features 9 FEET CEILINGS and OVERSIZED windows which gives you the impression you are still on the main level of the house! RECENT UPGRADES: main floor kitchen, bathroom vanities, roof shingles, vinyl siding, carpet, light fixtures, paint, window blinds, and landscaping! The double car garage is great to park your large vehicles and store away your seasonal equipments and all your tools. The HUGE TWO-TIER deck in the back is perfect for entertaining guests and enjoy the beautiful sunsets. This home is perfectly located STEPS from Saddleridge Elementary school, multiple bus stops, multiple parks, Saddletown Circle and Genesis Centre. Call to book your private tour! (id:39198)
Property Details
Interior
Features
Main level Floor
4pc Bathroom
Bedroom
11.00 ft x 13.17 ftBedroom
9.92 ft x 13.08 ftDining room
10.92 ft x 13.42 ftExterior
Parking
Garage spaces -
Garage type -
Total parking spaces 5
Property History
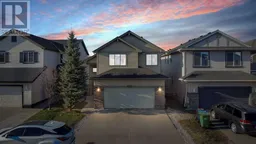 48
48
