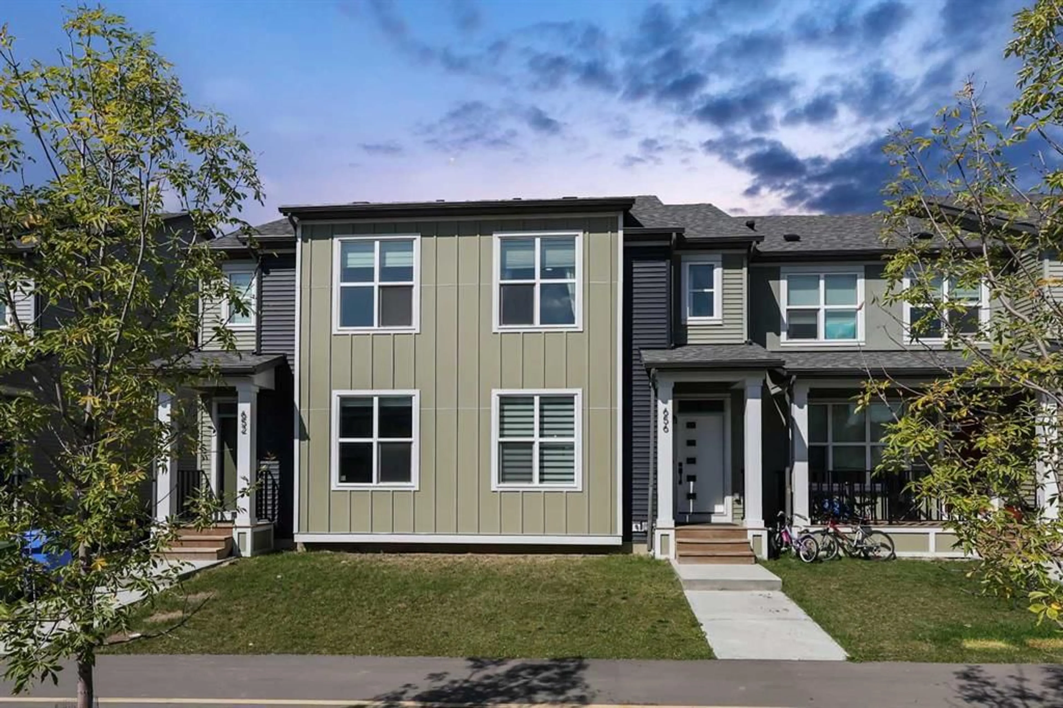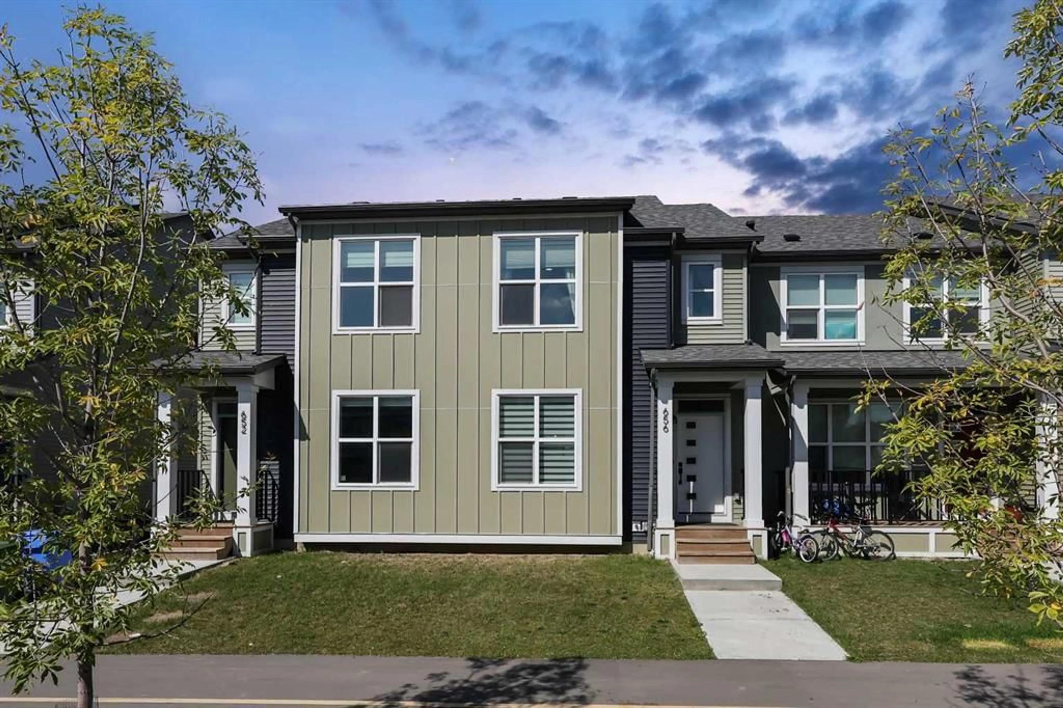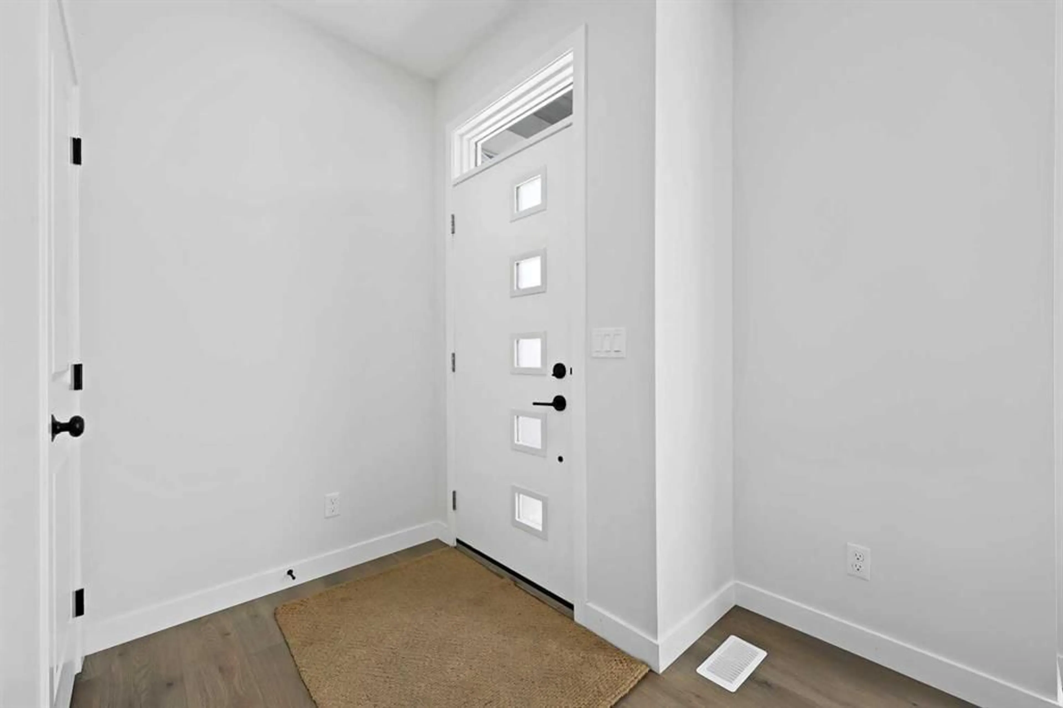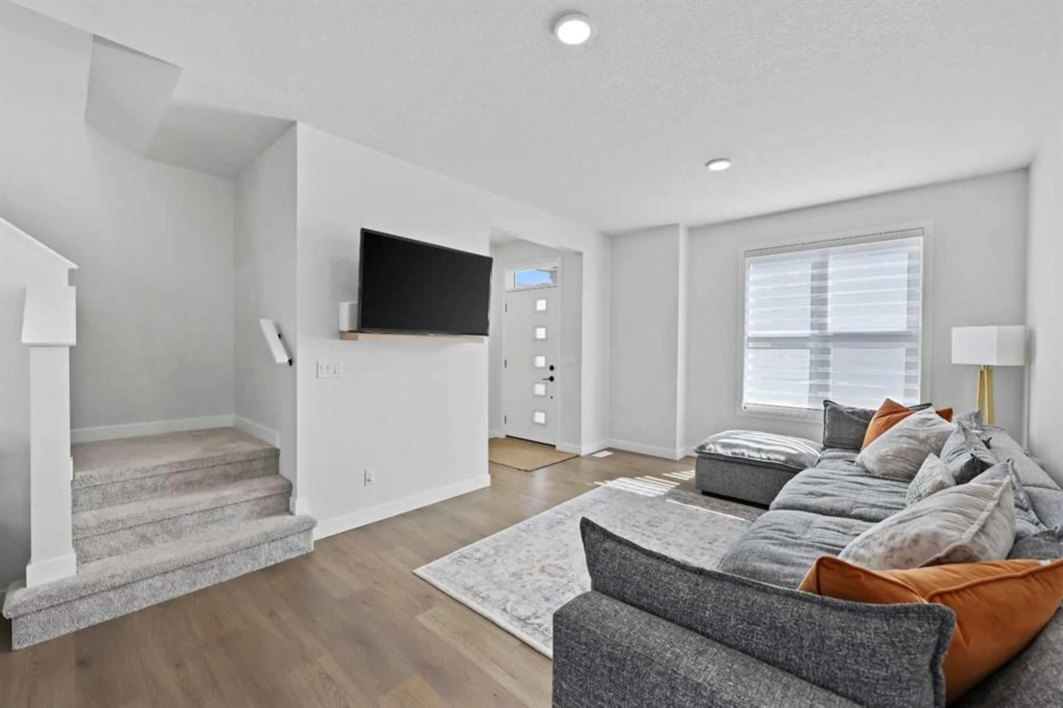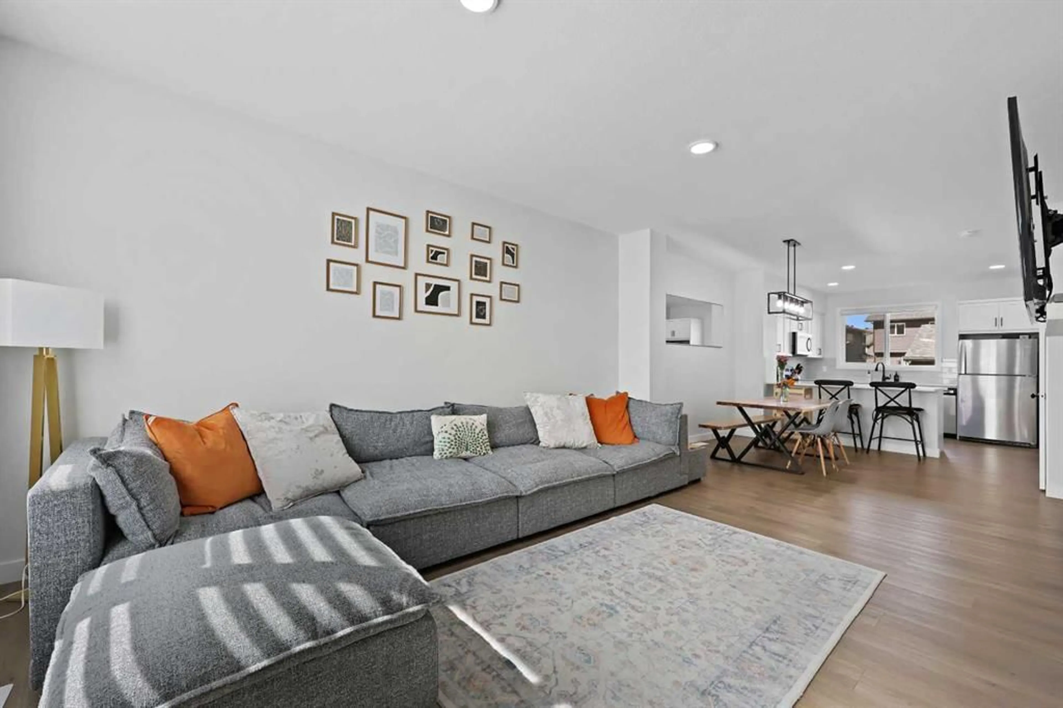656 Savanna Blvd, Calgary, Alberta T3J2J9
Contact us about this property
Highlights
Estimated valueThis is the price Wahi expects this property to sell for.
The calculation is powered by our Instant Home Value Estimate, which uses current market and property price trends to estimate your home’s value with a 90% accuracy rate.Not available
Price/Sqft$394/sqft
Monthly cost
Open Calculator
Description
Welcome to 656 Savanna Blvd NE, a stylish and well-maintained home in the vibrant community of Savanna. Offering 1,350 sq. ft. of living space plus a fully developed basement, this property combines modern finishes with practical features for everyday comfort. Inside, you’ll find 4 bedrooms and 3.5 bathrooms, including a spacious primary suite with soaring ceilings, a 3-piece ensuite, and a walk-in closet. The second and third upstairs bedrooms both feature built-in IKEA closet organizers, providing smart storage solutions for the whole family. The bright and modern kitchen is a true highlight, complete with stainless steel appliances, quartz countertops, and crisp white cabinetry for a fresh, timeless look. A convenient LG washer and dryer (2022) are also included. The developed basement offers incredible flexibility with a large family room, office or workout area, a fourth bedroom, and an upgraded 4-piece bathroom—plenty of space to suit your family’s needs. Step outside to a fully fenced backyard that has been lovingly cared for, ideal for family time or summer barbecues. The property also boasts an oversized single garage with vaulted ceilings, offering plenty of additional storage space. Recent updates include a new roof (June 2025), giving peace of mind for years to come. This home is perfectly located with incredible amenities at your doorstep. A local plaza with grocery shopping, daycare, and more is just minutes away, while a community playground is only a few blocks from your door. Plus, the planned Blue Line LRT extension into Savanna will make commuting around Calgary more convenient than ever. Don’t miss your chance to own this modern, move-in ready home in one of Calgary’s fastest-growing communities!
Property Details
Interior
Features
Main Floor
Living Room
16`1" x 11`10"Dining Room
11`1" x 9`1"2pc Bathroom
5`4" x 4`10"Kitchen
10`10" x 10`10"Exterior
Parking
Garage spaces 1
Garage type -
Other parking spaces 0
Total parking spaces 1
Property History
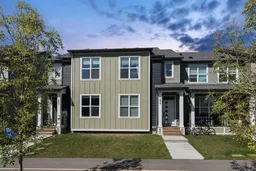 33
33
