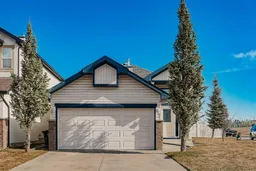OPEN HOUSE SUNDAY APRIL 20th 12pm to 2 pm. Welcome to this beautifully maintained, original-owner bi-level home situated on a spacious corner lot with a back lane, directly across from the school. This charming property features hardwood flooring throughout both levels and a functional main floor layout that includes a bright living room, dining area, and a kitchen equipped with stainless steel appliances—highlighted by a nearly new stove (less than one year old). The main level also offers a bedroom, a 4-piece bathroom, and a primary bedroom complete with a private 2-piece ensuite. The fully finished basement expands your living space with a large family room featuring a cozy gas fireplace, an additional bedroom, a 4-piece bathroom, and a generous storage room. Outside, enjoy the fully landscaped yard, complete with a two-tier deck, full fencing, and a convenient back gate that opens to the lane. Parking is a breeze with the double attached garage. Recent upgrades include Lux triple-pane windows (2023), a new front and back door (2023), a new furnace and hot water tank (2022), central air conditioning (2023), fiberglass R50 (2019) added to the attic, and a new roof scheduled for completion in the coming weeks. Located with easy access to major roads, shopping, schools, and everyday amenities—this home is move-in ready and waiting for you!
Inclusions: Central Air Conditioner,Dishwasher,Electric Stove,Range Hood,Refrigerator,Washer/Dryer
 38
38


