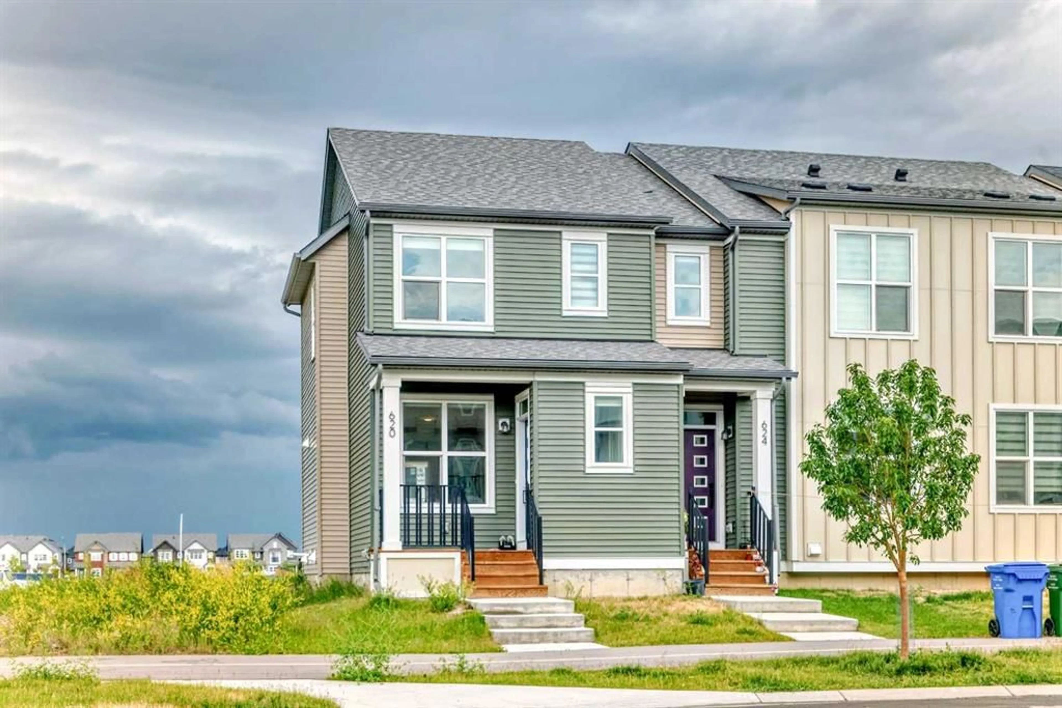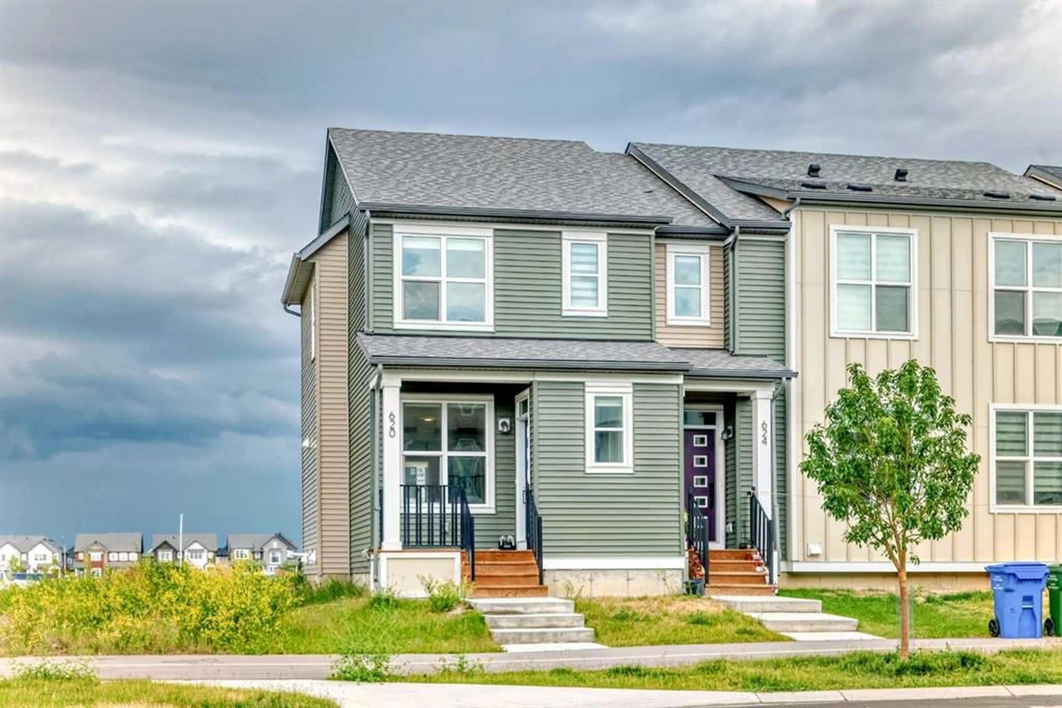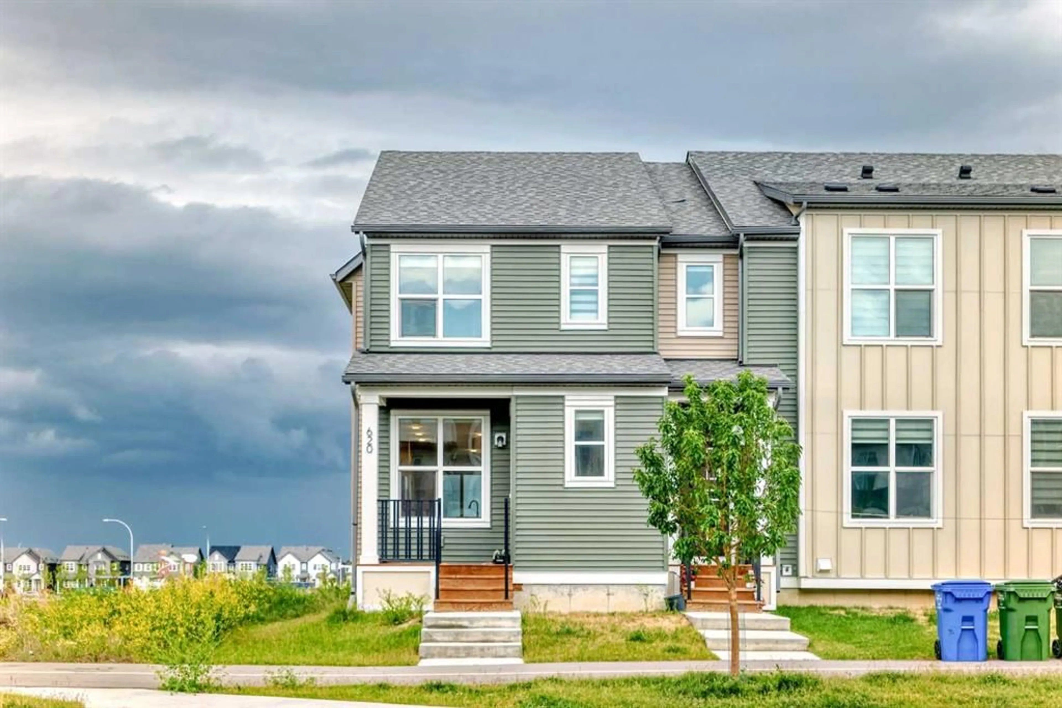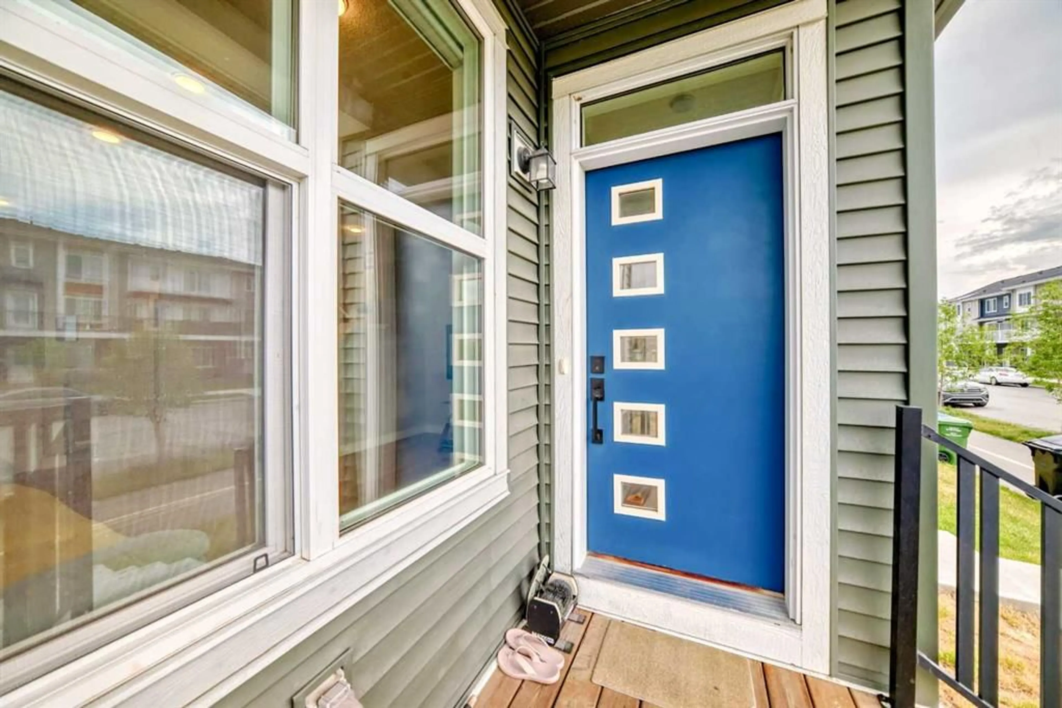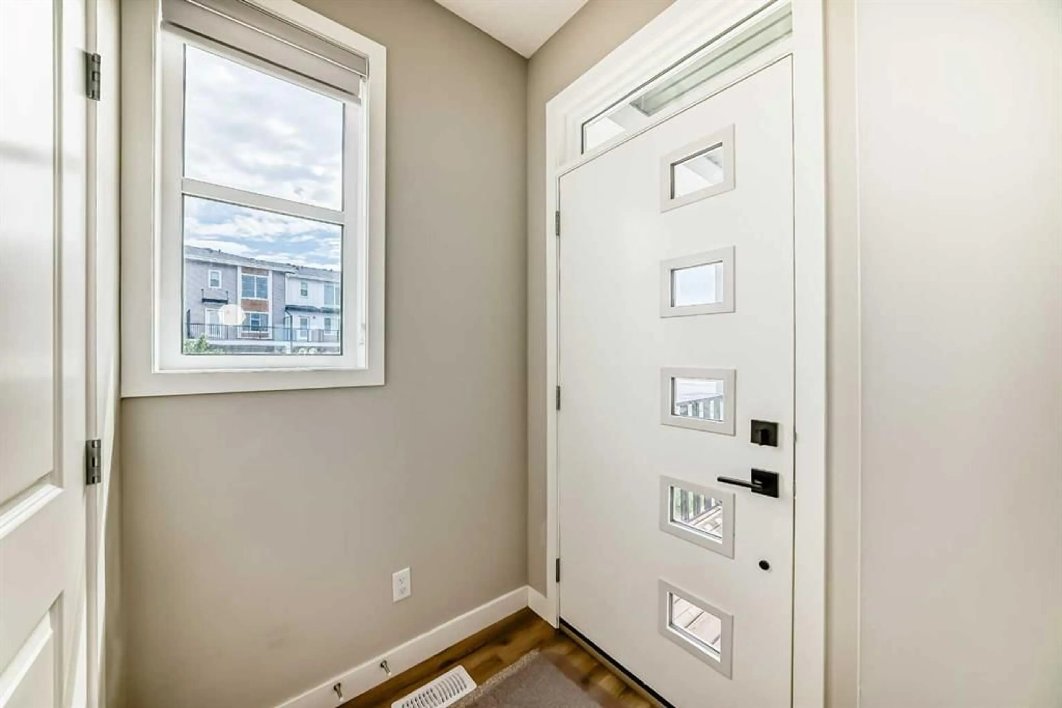620 Savanna Blvd, Calgary, Alberta T3J 2J9
Contact us about this property
Highlights
Estimated valueThis is the price Wahi expects this property to sell for.
The calculation is powered by our Instant Home Value Estimate, which uses current market and property price trends to estimate your home’s value with a 90% accuracy rate.Not available
Price/Sqft$399/sqft
Monthly cost
Open Calculator
Description
This stunning 1300 sq ft corner unit townhouse (no condo fees) in Savanna boasts 3 bedrooms, 2.5 bathrooms and a perfect blend of comfort and convenience. As you step inside on the main floor, you'll be welcomed into a spacious living area with a large window that offers a great view of the outside. The main floor features an open kitchen with stainless steel appliances and a large kitchen island, perfect for food preparation and entertainment. Just beside the kitchen, there's a spacious dining area with a big window that overlooks the backyard. A mudroom with storage and a door leading outside, as well as a half washroom, complete this level. Moving upstairs, you'll find the primary bedroom, which boasts an ensuite washroom, walk-in closet, and large window. Two secondary bedrooms share a full washroom and one of them has a walk-in closet. The upper floor is complete with a laundry space, making it easy to do chores. The unfinished basement has an opportunity for future development. Outside, you'll enjoy a spacious backyard with a concrete patio and a concrete parking area, ideal for parking your vehicles. The townhouse is located at the walking distance from Savanna Bazaar, where you'll find various restaurants, bakeries, convenience stores, grocery stores, and more. Plus, the Calgary Transit bus stop and Saddletowne C-Train station are within walking distance. Don't miss this incredible opportunity to own a beautiful townhouse in a prime location! Book your showing today!
Property Details
Interior
Features
Basement Floor
Storage
9`4" x 14`5"Furnace/Utility Room
7`3" x 12`5"Exterior
Parking
Garage spaces -
Garage type -
Total parking spaces 2
Property History
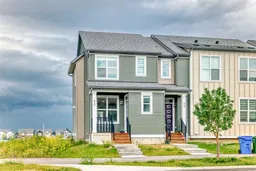 42
42
