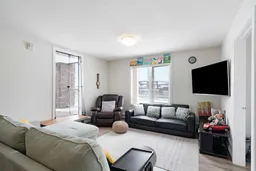Ideal for first-time homebuyers or investors, this exceptional condo in Saddleridge offers unmatched convenience and potential. Located just steps away from a lively shopping plaza, this 3-bedroom, 2-bathroom unit puts everything you need right at your doorstep. With Saddletowne C-Train Station, major grocery stores, the Genesis Centre, banks, fitness centers, and a high school all within walking distance, you’ll enjoy easy access to both daily essentials and leisure activities. Convenient first floor access means you're never more than a flight of stairs from your heated underground parking making bringing groceries and goods in easy!
Inside, the open-concept design provides a bright, spacious feel. The master bedroom is a serene retreat, featuring large windows that let in plenty of natural light and a private ensuite bathroom for added luxury. The second bedroom is equally spacious, offering flexible options for guests, family, or an office space. The third bedroom makes the perfect space for a home office, home gym, or an additional guest space.
The kitchen is designed with the modern home chef in mind, boasting sleek stainless steel appliances, a dual undermount sink, stylish backsplash, and tall cabinetry for plenty of storage. Step out onto the large west-facing balcony with built in gas connection for easy summer barbecuing—perfect for enjoying your morning coffee or relaxing in the evening.
Additionally, the unit includes a titled heated, underground parking spot, ensuring comfort and security no matter the season. View this beautiful unit before it’s gone!
Inclusions: Dishwasher,Microwave,Microwave Hood Fan,Refrigerator,Washer/Dryer Stacked
 41
41


