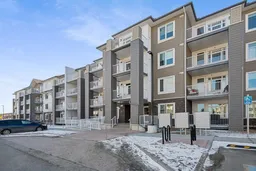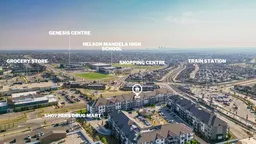***LOCATION matters to almost all of us!” This move-in ready 2 Bedroom & 2 Bathroom condo/building (property) is the newest of all three buildings (completed in August 2023) in the Raven Ridge Garden complex and so the design and construction involved modern concepts and sound construction materials for the unit & building. In addition, located besides Saddletowne CTrain Station / Bus Stop and in the close proximity of Public & Catholic Schools, Daycares / Day Homes, Medical Clinic / Pharmacy, Kids Play Areas / Sports Fields / Parks, Genesis Centre, Shops / Restaurants, Major Banks, and Religious Places / Centers, and Police & Fire Stations, this property is one of the most desirable residential properties in the Saddle Ridge neighborhood of Calgary NE, for the First-Time Home Buyers / Downsizers / Investors. This property is on the main floor so also makes it convenient for the owners / seniors / renters to get in & out of the building and not worrying about elevator being busy or in maintenance phase.
***A picture is worth a thousand words!*** In brief, the property layout is an open-concept and the condition of both the building and the unit is elegant so as soon as you will enter in the property, you will surely be amazed and pleased. The U-shaped kitchen c/w the huge island and the dual under mount sink is equipped with stainless steel appliances and has an ample ceiling-flushed cabinets. The primary bedroom c/w a walk-in closet and a standing shower can accommodate a king-sized bed set. The secondary bedroom is also spacious with a double-door closet and is besides the secondary bathroom. The living area is also quite spacious to enjoy the time with the family/friends and provides access to the top-covered private balcony with gas line for BBQ.
Other impressive features of this property are: In-unit walk-in laundry room with stacked washer & dryer and ample storage space, largest balcony size and facing to south with plenty of sunlight and viewing play area / park, a titled (designated) underground heated parking stall, Mail box at the building entrance, and ample Visitor Parking.
With its location, maintenance-free condition, remaining home warranty, and price this property will not last long esp. when the market flips from buyers to sellers. Please contact your realtor and book a viewing.
Warranty: As the construction of this property was completed in August 2023 so as per the Alberta’s New Home Buyer Protection Act, the unit still has coverage on delivery and distribution systems until August 2025, for building envelope until August 2028, and for major structural components until year 2033.
Inclusions: Electric Stove,Microwave,Microwave Hood Fan,Refrigerator,Washer/Dryer Stacked
 50
50



