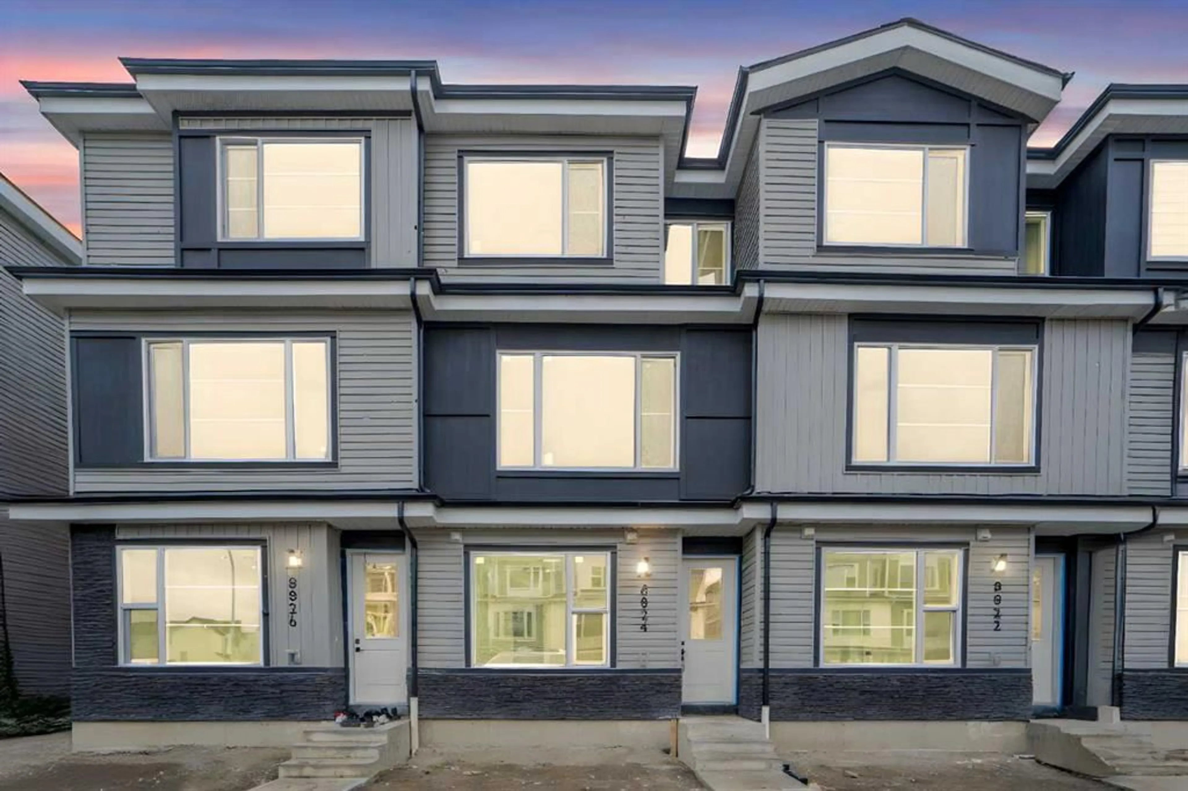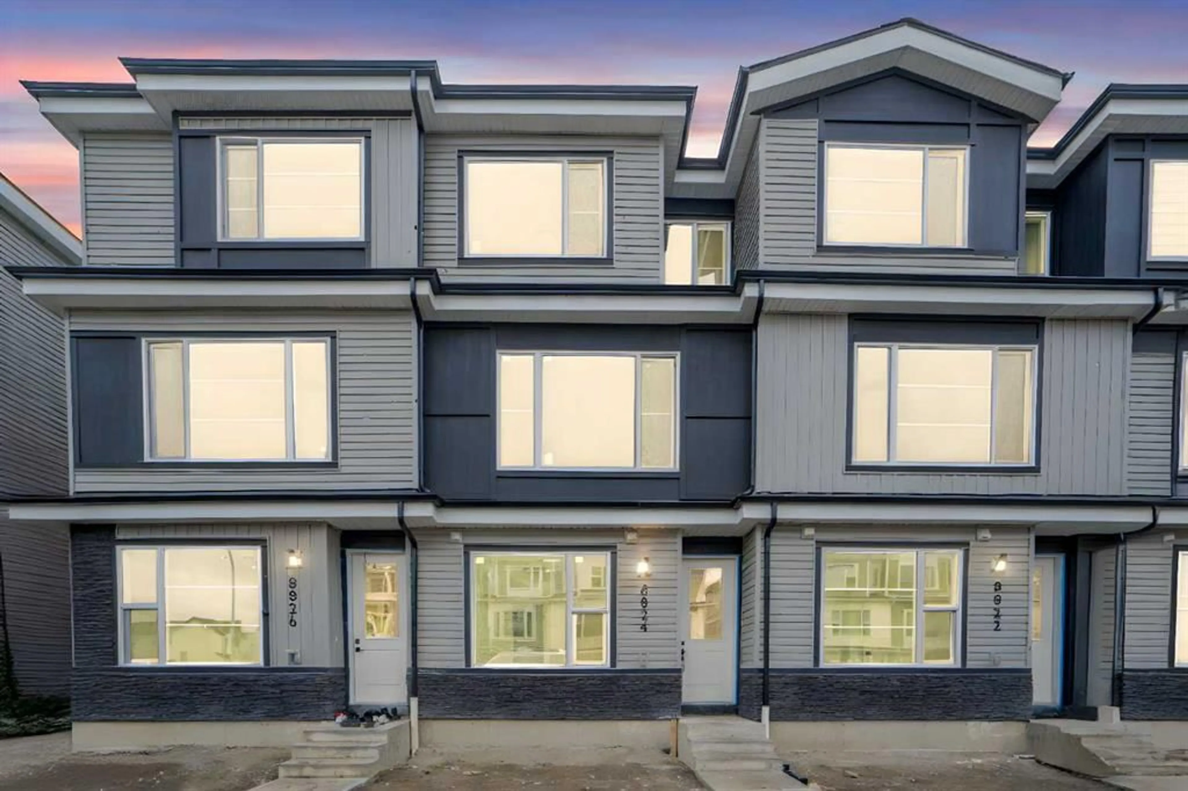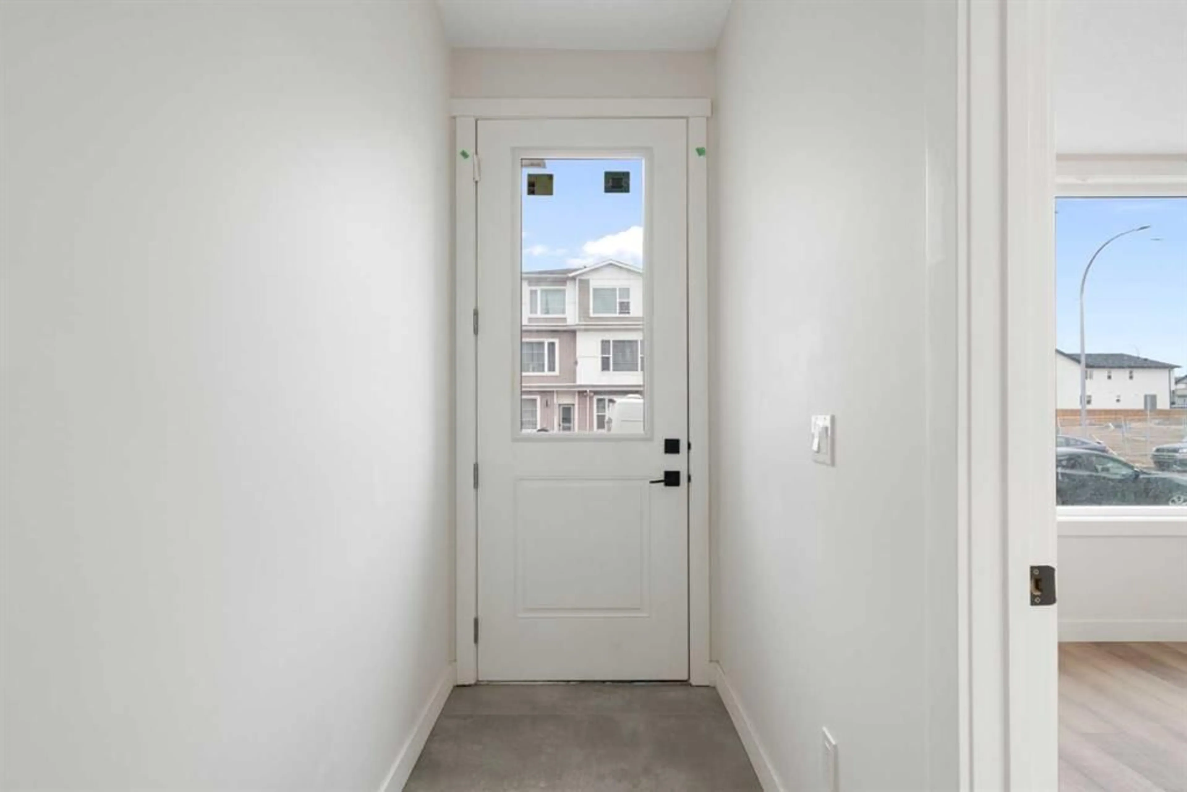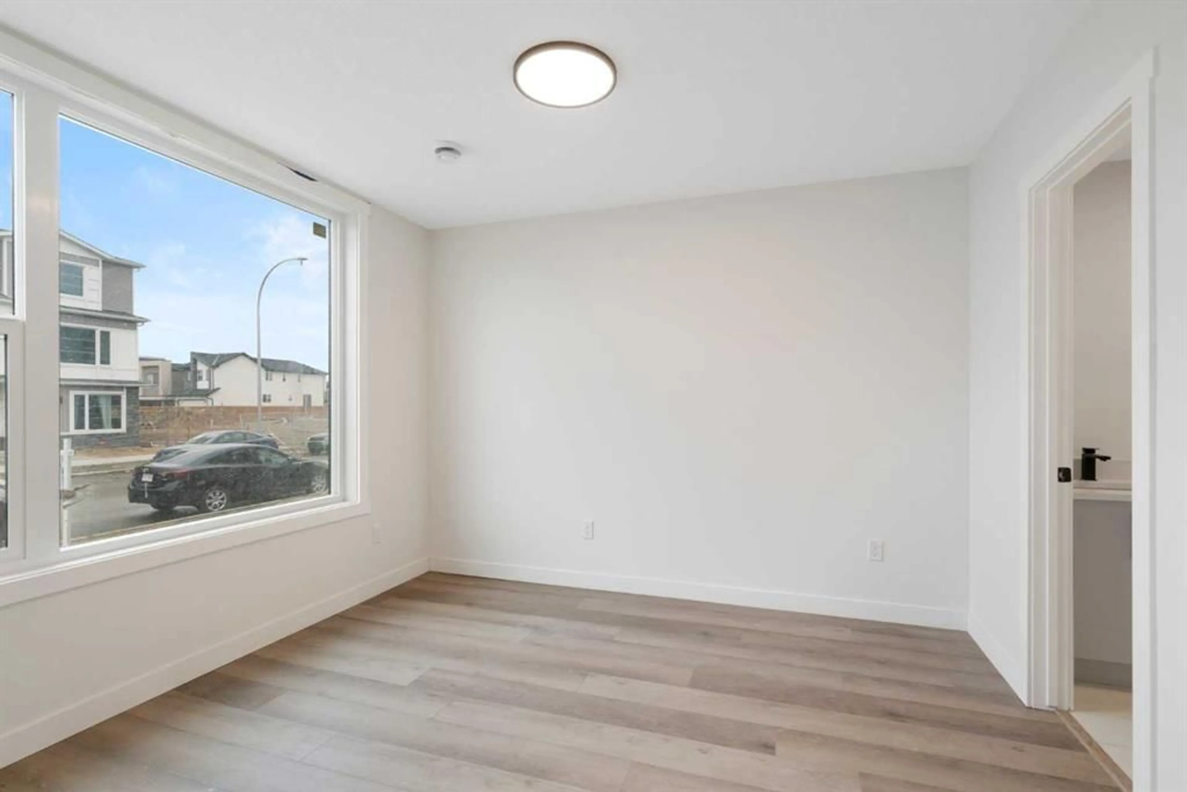8824 48 St, Calgary, Alberta T3J 5N8
Contact us about this property
Highlights
Estimated ValueThis is the price Wahi expects this property to sell for.
The calculation is powered by our Instant Home Value Estimate, which uses current market and property price trends to estimate your home’s value with a 90% accuracy rate.Not available
Price/Sqft$280/sqft
Est. Mortgage$2,061/mo
Maintenance fees$237/mo
Tax Amount (2024)$1,226/yr
Days On Market26 days
Description
**OPEN HOUSE April 12 Saturday 12-2pm** Welcome to this beautifully designed, brand-new construction townhouse, offering a modern, spacious layout with 4 bedrooms and 3.5 bathrooms. Situated just off Metis Trail and only 5 minutes from the airport, this home provides convenient access to major routes, shopping plazas, and the Gurdwara. The main level features a welcoming entryway leading into a versatile primary bedroom with its own private entrance and ensuite, perfect for added privacy or the option to rent out the space. This bedroom is also roughed in for a second laundry area, adding an extra layer of convenience. Access the single garage in the back through this level, providing ease of entry and additional storage options. The open-concept second floor includes a spacious kitchen, dining area, and living room, perfect for family gatherings or entertaining guests. The kitchen boasts stunning quartz countertops, adding a touch of elegance and durability. The entire second level is enhanced with luxurious LVP flooring, providing both style and practicality. Enjoy the outdoors on your private balcony. A conveniently located half bathroom completes the space. The top floor is dedicated to the second primary bedroom, complete with a luxurious ensuite and a large walk-in closet. Two additional bedrooms and another full bathroom provide plenty of space for family or guests. A separate laundry room adds to the home’s practicality and ease of living. With its versatile layout, high-end finishes, and prime location, this townhouse is perfect for modern living. Don’t miss out on the opportunity to make this exceptional home yours!
Property Details
Interior
Features
Main Floor
3pc Ensuite bath
8`8" x 5`10"Bedroom - Primary
12`0" x 11`2"Exterior
Features
Parking
Garage spaces 1
Garage type -
Other parking spaces 0
Total parking spaces 1
Property History
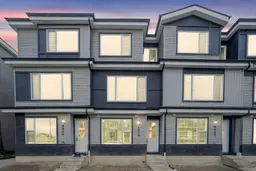 26
26
