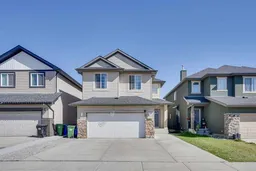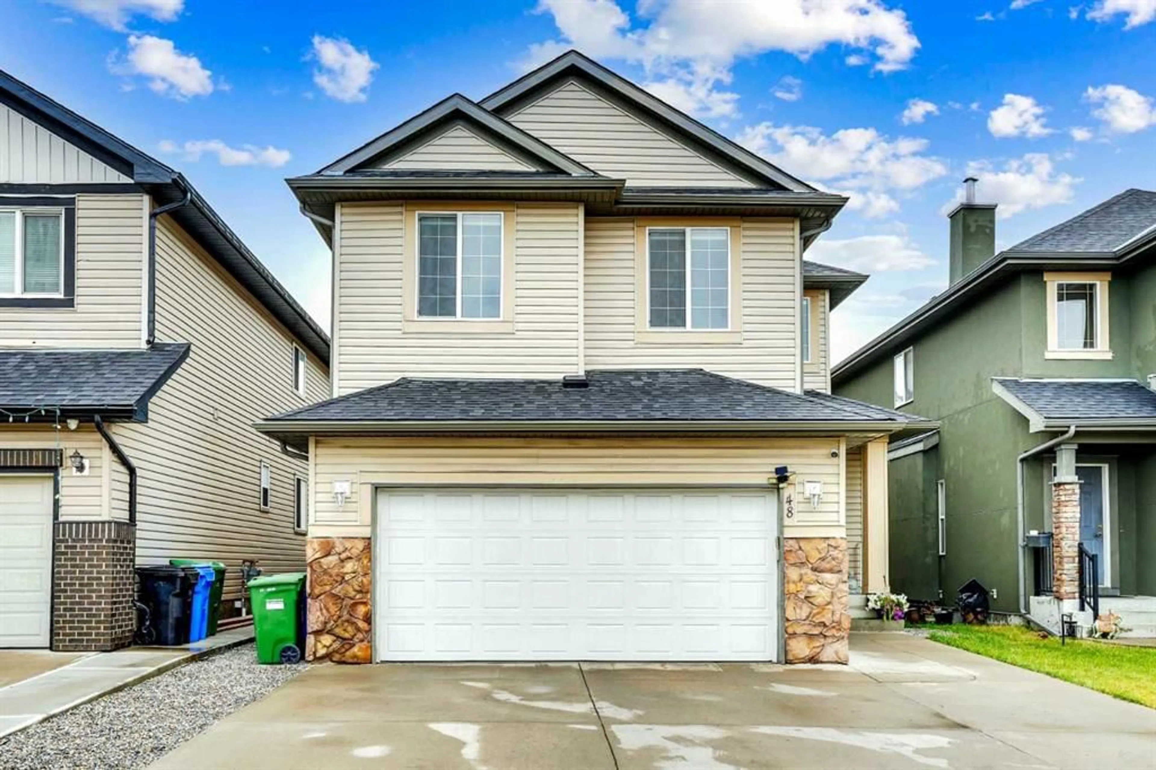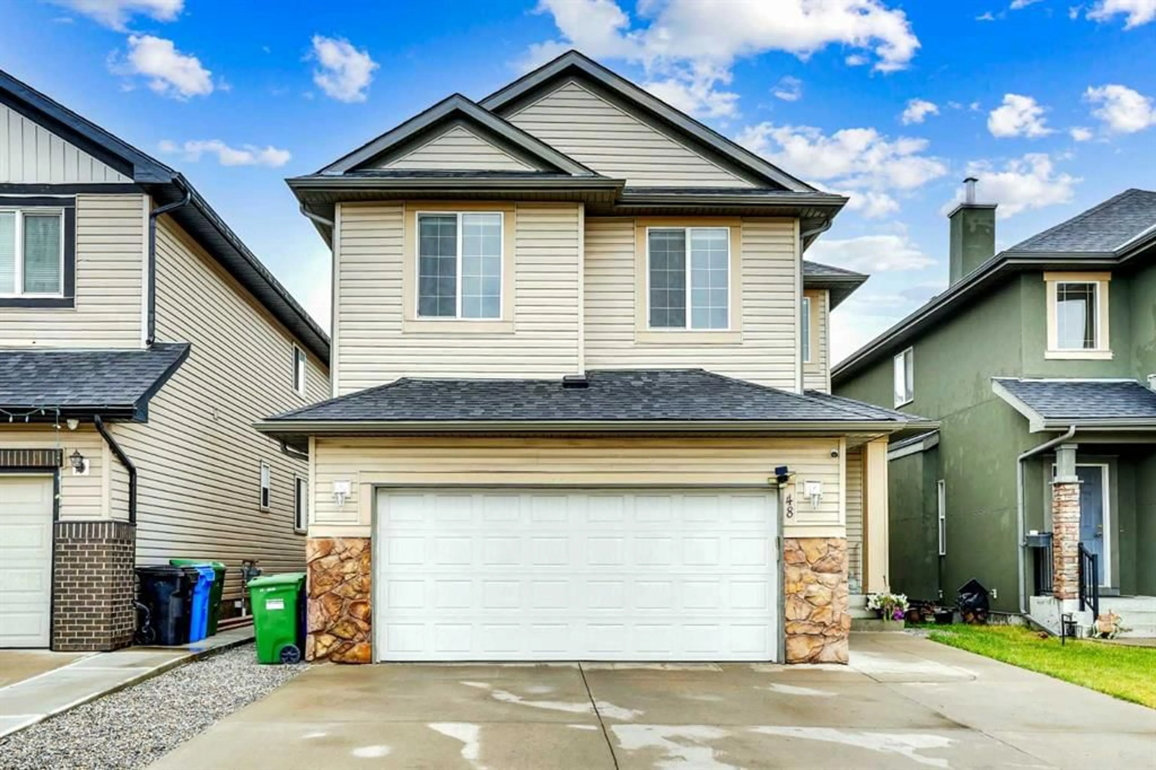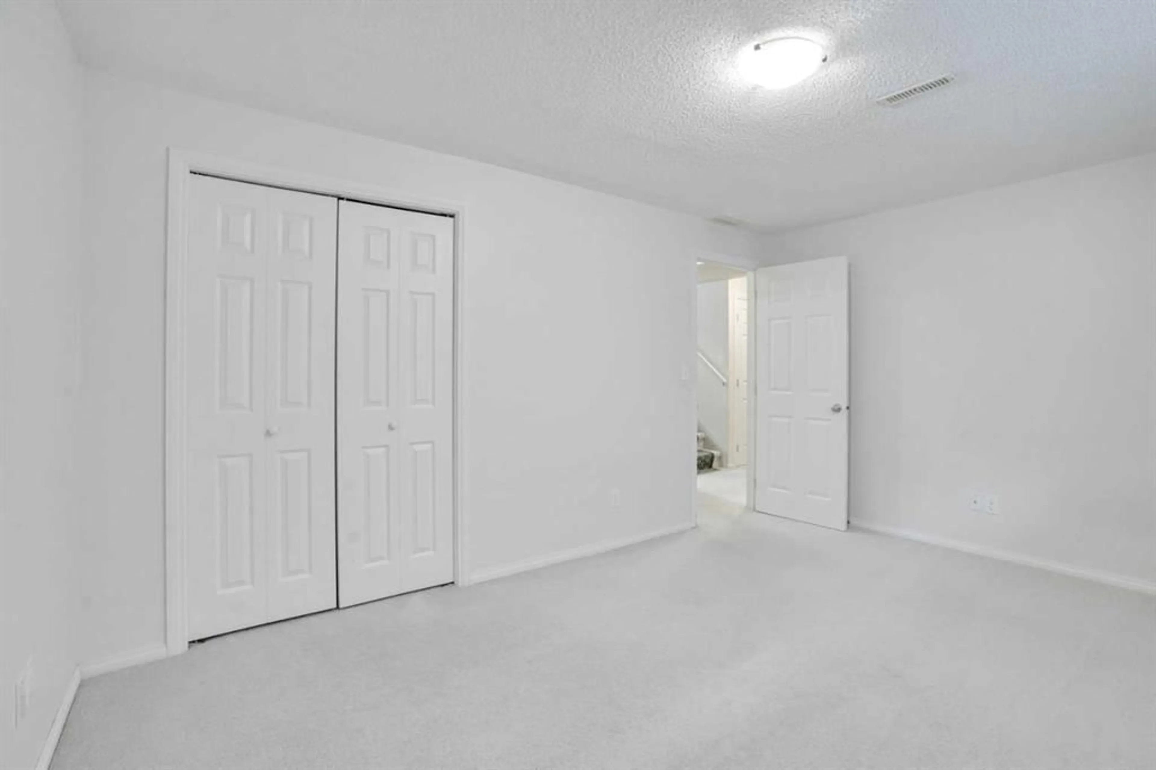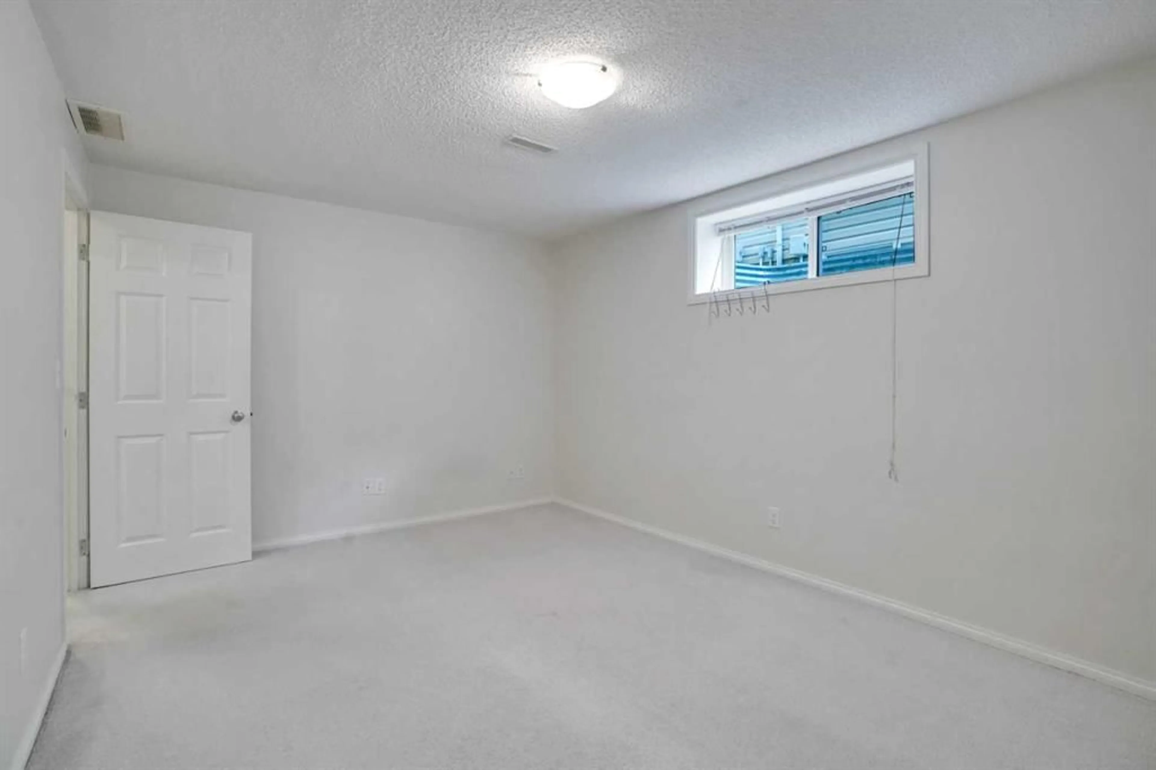48 Saddleland Close, Calgary, Alberta T3J 5J5
Contact us about this property
Highlights
Estimated valueThis is the price Wahi expects this property to sell for.
The calculation is powered by our Instant Home Value Estimate, which uses current market and property price trends to estimate your home’s value with a 90% accuracy rate.Not available
Price/Sqft$316/sqft
Monthly cost
Open Calculator
Description
Welcome to the stunning 48 Saddleland Close, a remarkable home offering over 2300+. This exceptional property boasts 6 spacious bedrooms, 3.5 well-appointed bathrooms, and 2 fully equipped kitchens—truly a WOW factor! As you step into the main floor, you'll be greeted by an abundance of natural light cascading through the windows. The formal living room/flex room is perfect for entertaining or relaxing, while the cozy family room showcases a warm gas fireplace, creating an inviting atmosphere for gatherings. The chef's kitchen is a dream come true, featuring a generous island with eating space, and flows seamlessly into the charming dining area, which opens up to a magnificent full-sized deck—ideal for outdoor dining and summer BBQs. Additional highlights include a walk-through pantry, a convenient laundry room, and a stylish powder room. Venture upstairs to discover an expansive bonus room that offers endless possibilities for recreation or a home office. The upper level also accommodates 4 generously sized bedrooms, two of which share a modern full bathroom, while the master suite is a true retreat, complete with a luxurious ensuite featuring a soaker tub and an impressive walk-in closet. The fully finished basement (illegal), with its separate entrance, adds even more living space and versatility, featuring a cozy family room, a second kitchen—perfect for guests or extended family, 2 additional bedrooms, and a tastefully designed full bathroom. Don’t forget the double attached garage and the expansive three-car parking driveway, making it easy for friends and family to visit. This extraordinary home is a must-see—schedule your viewing today!
Property Details
Interior
Features
Second Floor
4pc Bathroom
8`7" x 8`3"4pc Ensuite bath
12`3" x 9`3"Bedroom
10`1" x 12`4"Bedroom
9`9" x 14`8"Exterior
Features
Parking
Garage spaces 2
Garage type -
Other parking spaces 3
Total parking spaces 5
Property History
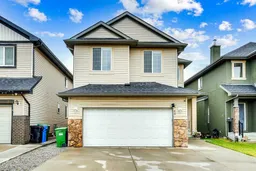 50
50