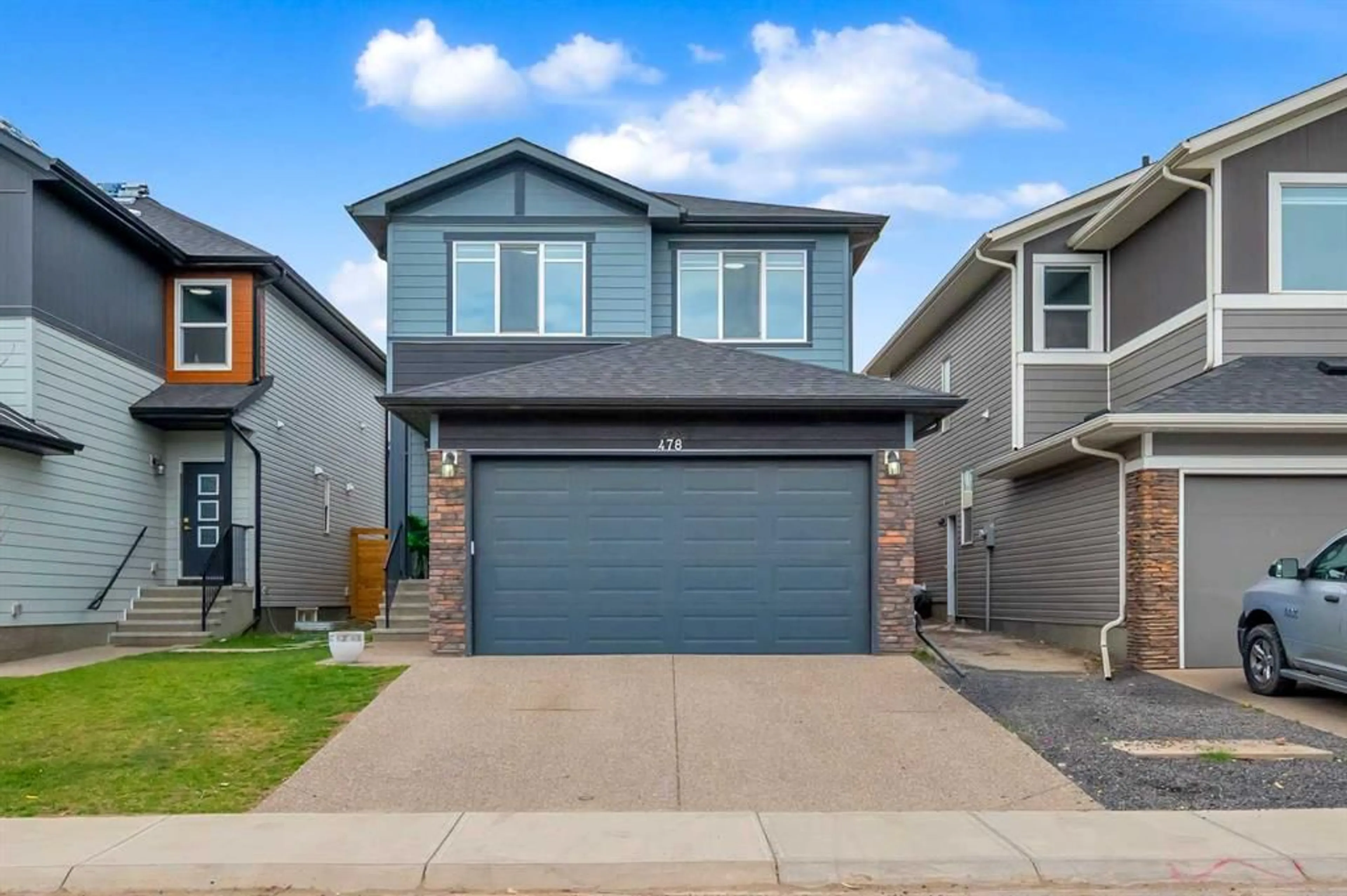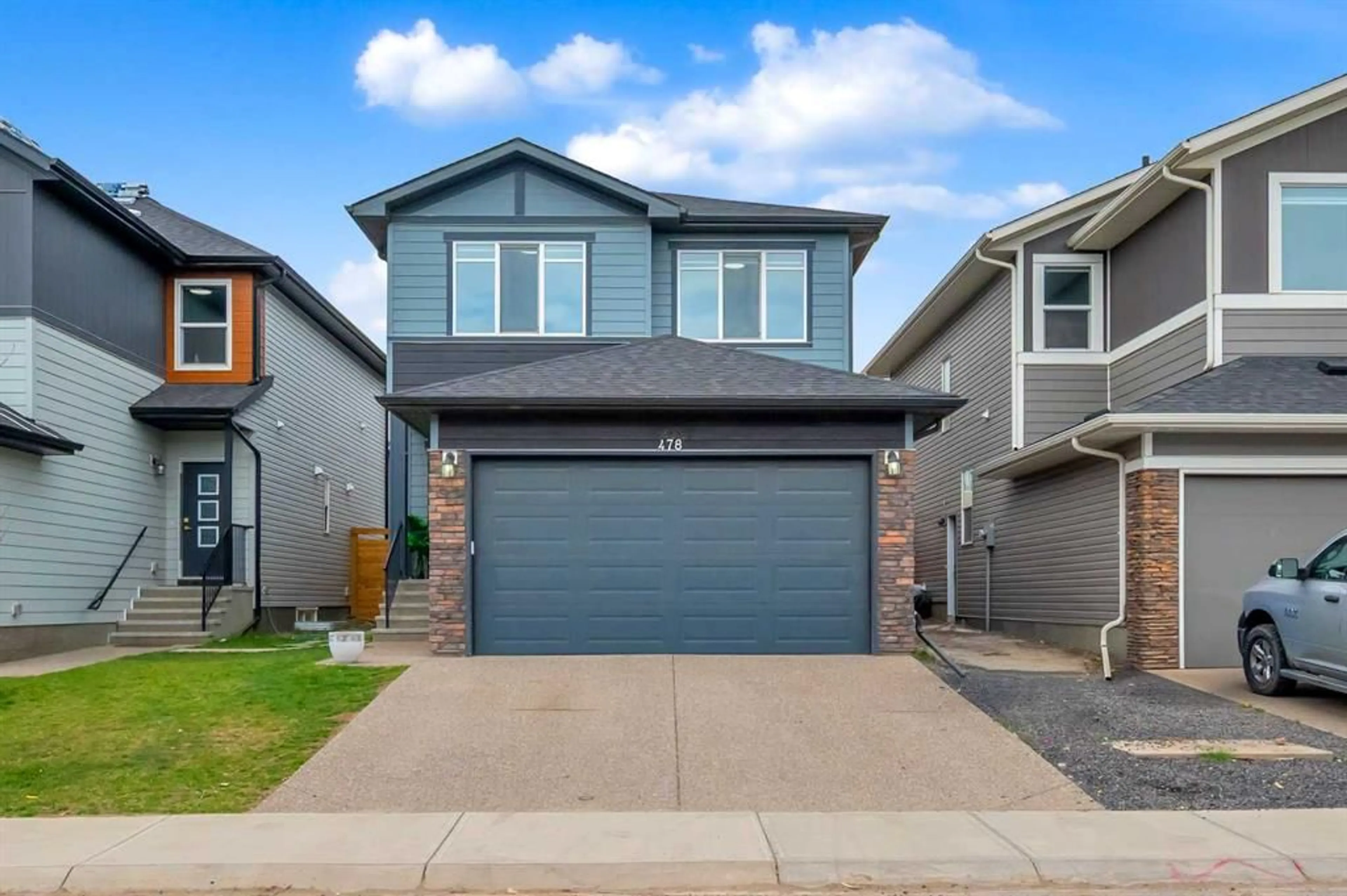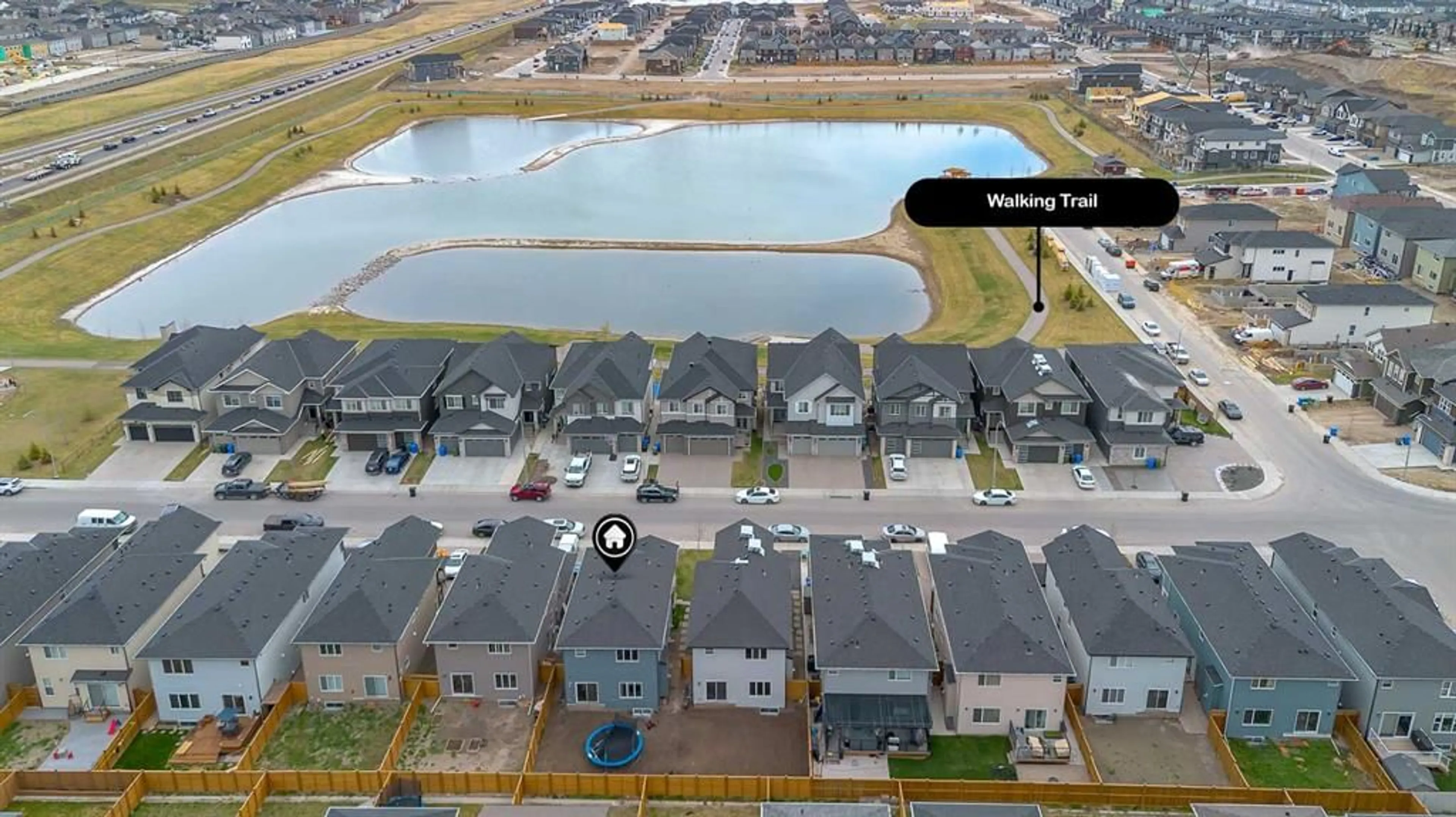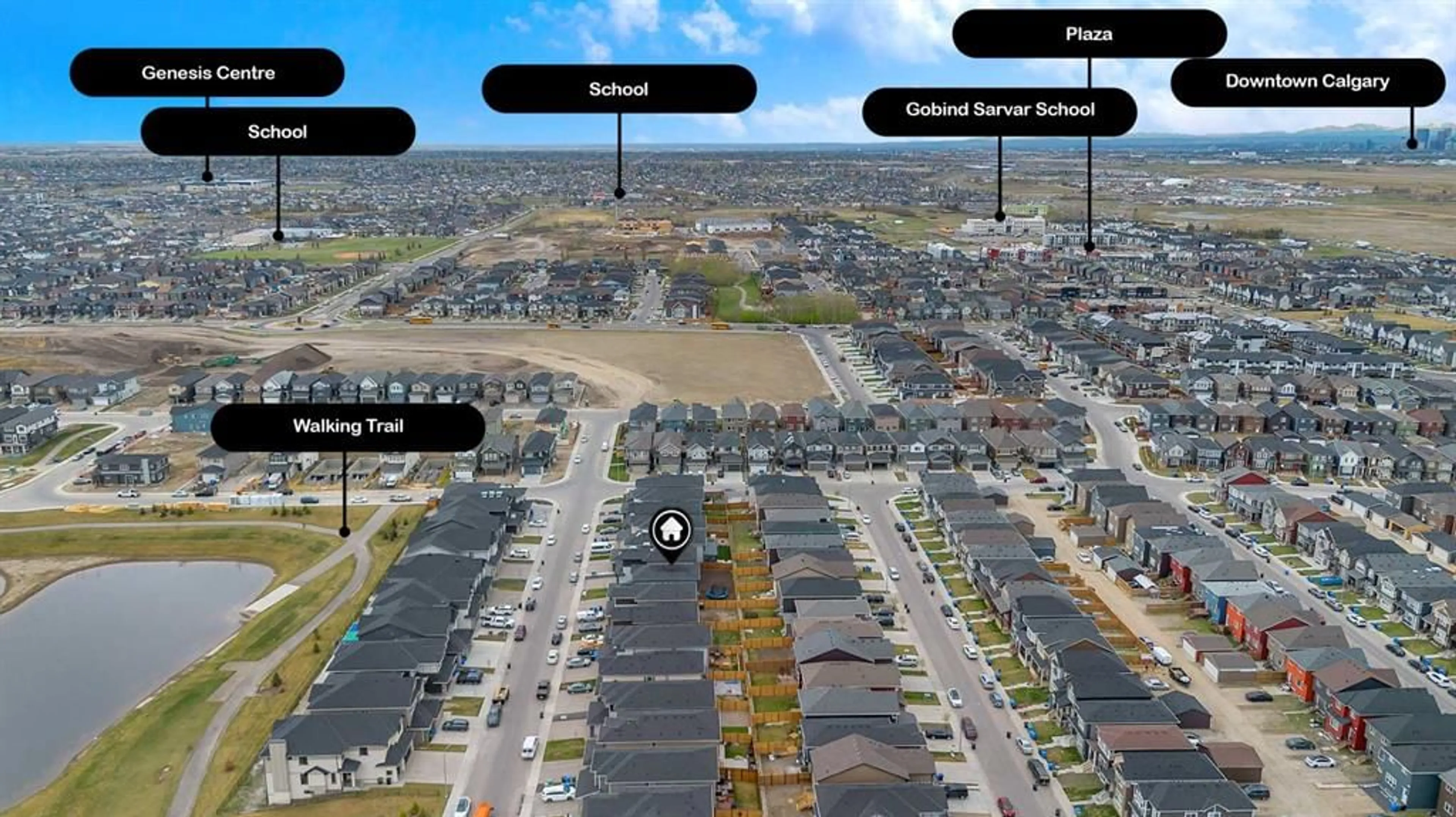478 Savanna Way, Calgary, Alberta T3J 2L1
Contact us about this property
Highlights
Estimated valueThis is the price Wahi expects this property to sell for.
The calculation is powered by our Instant Home Value Estimate, which uses current market and property price trends to estimate your home’s value with a 90% accuracy rate.Not available
Price/Sqft$395/sqft
Monthly cost
Open Calculator
Description
This stunning family home is a rare find in the Calgary Northeast's most desired Savanna community in Saddleridge, boasting a double attached garage and front facing Triple garage houses. This home is situated on a conventional lot with a glorious east-facing view. This gorgeous 2-storey home offers over 3000 SqFt of breathtaking living space, including 6 bedrooms and 4 bathrooms. Main floor features full bed and three-piece bathroom. The spacious family room with a fireplace is perfect for entertaining. The chef-inspired elegant kitchen comes with gas range , quartz countertops, and thoughtfully selected cabinets. The spice kitchen is an added feature to try all your ethnic cooking. Walking up the stairs, you'll notice upgraded spindle railings and a large loft. Upper floor has spacious master Bedroom with 4-pc ensuite Bath and additional 3 good size bedrooms and another 4-pc common full bath and laundry room. The fully developed basement includes an illegal suite with two bedrooms, a full bathroom, a separate entrance , laundry area, and additional storage, making it an excellent investment opportunity. Property is situated in the vibrant community of Savanna and few steps from Park, Lake, Savanna Bazaar Plaza, Schools, 5 minute drive to Gurudwara Sahib, Gobind Sarvar School, Saddletown LRT station. Hurry and book a showing for this gorgeous home today!"
Property Details
Interior
Features
Main Floor
4pc Bathroom
8`1" x 4`11"Bedroom
9`5" x 13`6"Dining Room
8`11" x 9`11"Kitchen
8`11" x 13`7"Exterior
Features
Parking
Garage spaces 2
Garage type -
Other parking spaces 2
Total parking spaces 4
Property History
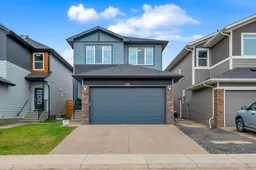 33
33
