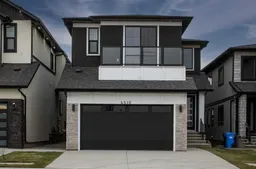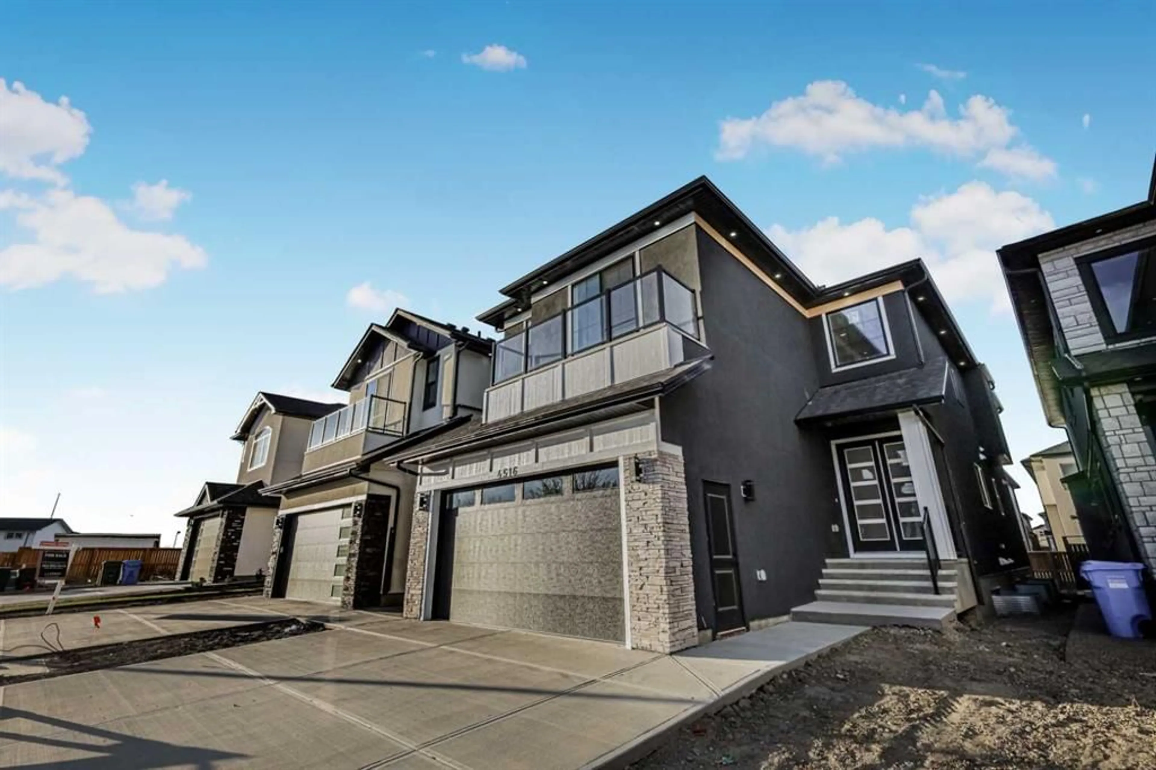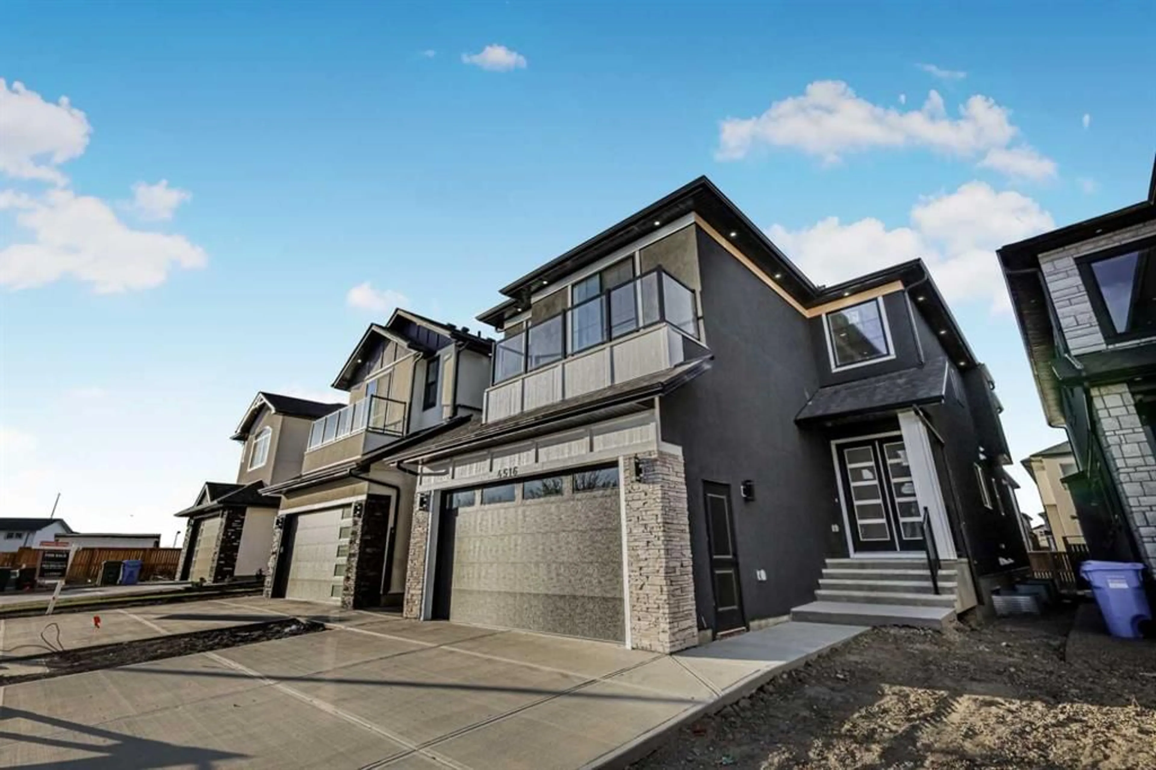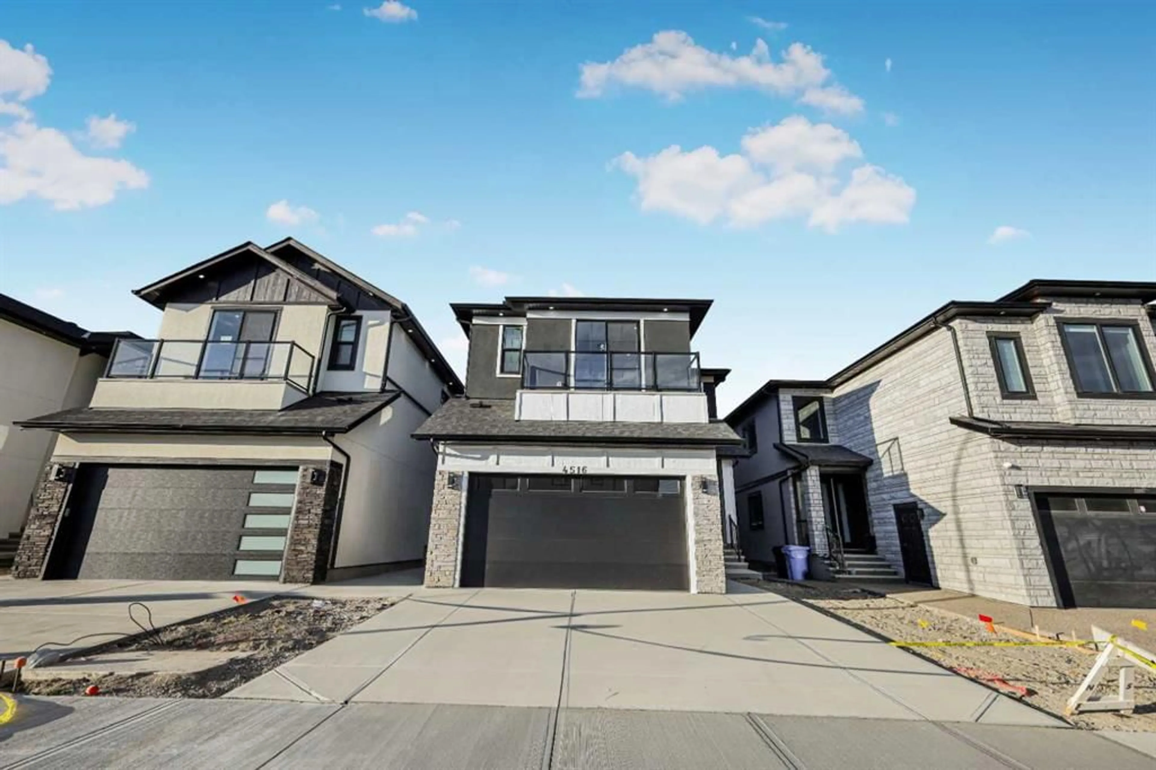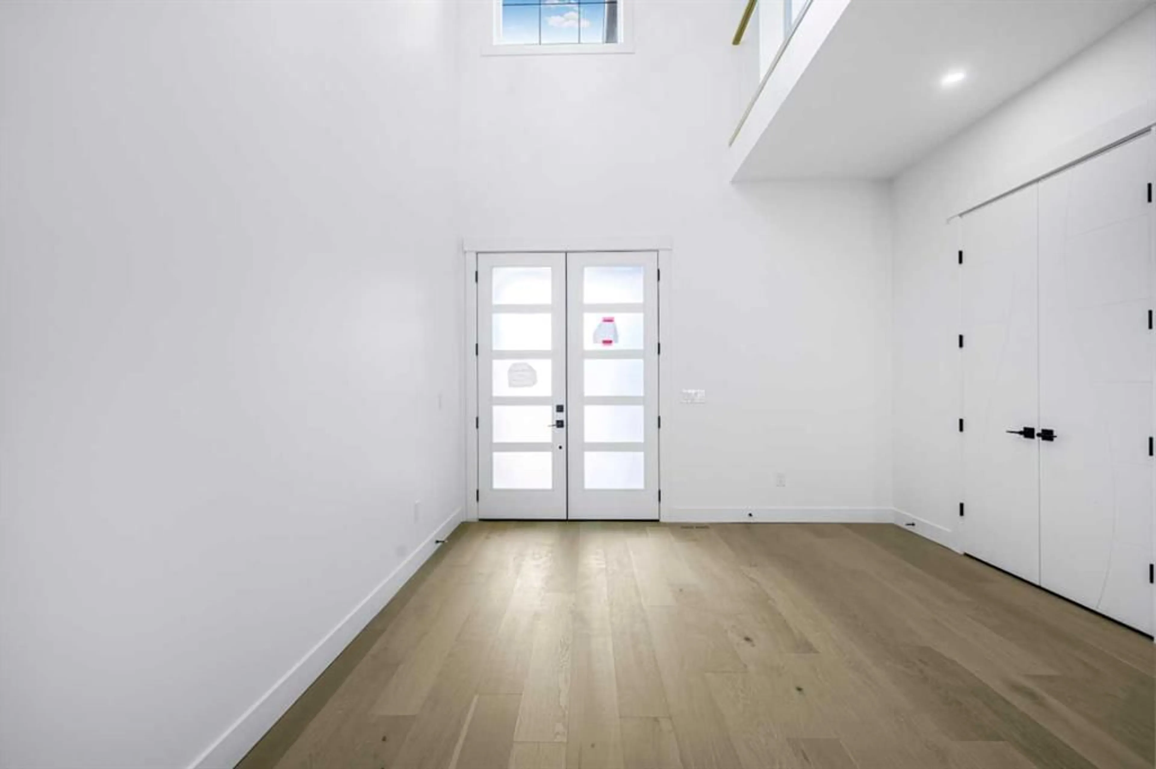4516 87 Ave, Calgary, Alberta T3J 2H9
Contact us about this property
Highlights
Estimated ValueThis is the price Wahi expects this property to sell for.
The calculation is powered by our Instant Home Value Estimate, which uses current market and property price trends to estimate your home’s value with a 90% accuracy rate.Not available
Price/Sqft$384/sqft
Est. Mortgage$5,153/mo
Tax Amount (2024)$3,395/yr
Days On Market51 days
Total Days On MarketWahi shows you the total number of days a property has been on market, including days it's been off market then re-listed, as long as it's within 30 days of being off market.158 days
Description
Discover Your Dream Mansion with Exceptional Income Potential – Featuring 2 LEGAL BASEMENT SUITES! Welcome to luxury living in the prestigious neighborhood of Saddle Ridge, just moments away from Gobind Sarvar Private School. This stunning 4,200+ sq. ft. home boasts 8 bedrooms and 6 full bathrooms, offering the perfect balance of lavish living and income-generating potential—ideal for both large families and savvy investors alike. As you step inside, you’ll be greeted by a grand foyer with an open-to-below design that creates an impressive first impression. High-end finishes abound, including engineered hardwood floors, elegant tiles, and sleek glass railings—showcasing modern opulence throughout. The main floor is thoughtfully designed, featuring a spacious living room, cozy family room, and a dining area that flows seamlessly into a gourmet chef’s kitchen. Equipped with top-of-the-line KitchenAid appliances, quartz countertops, and a separate spice kitchen with pantry, this space is perfect for both everyday meals and entertaining guests. Ideal for multi-generational living, the main floor also includes a well-appointed bedroom and full bathroom. Upstairs, you’ll find 4 generously sized bedrooms and 3 luxurious bathrooms, including two expansive master suites. The grand master room is a true retreat, with a stunning feature wall and a spa-like 5-piece ensuite. The second master room offers a private balcony with breathtaking panoramic views of the city. The real highlight of this home is the two separate, legal basement suites (Legal Basement Suite-homeowners & Legal Attached Secondary Suite)— each offering privacy and comfort with its own kitchen, living area, bedrooms, and full bathroom. The legal secondary suite is a spacious 2-bedroom, while the other is a cozy 1-bedroom. This suite provide excellent rental income potential, whether you choose to rent them out or keep one for personal use. This brand-new home is ideally located with quick access to Metis Trail NE, just a 7-minute drive from the airport, making commuting a breeze. Experience the ultimate in luxury and investment potential in this exceptional home. Don’t miss out on the chance to own this one-of-a-kind property!
Property Details
Interior
Features
Second Floor
Bedroom
13`8" x 17`10"3pc Ensuite bath
4`11" x 8`11"4pc Bathroom
8`7" x 4`11"5pc Ensuite bath
11`9" x 10`11"Exterior
Parking
Garage spaces 2
Garage type -
Other parking spaces 2
Total parking spaces 4
Property History
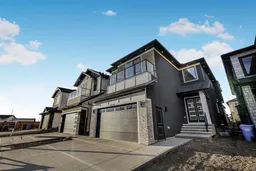 49
49