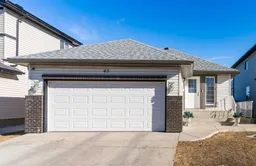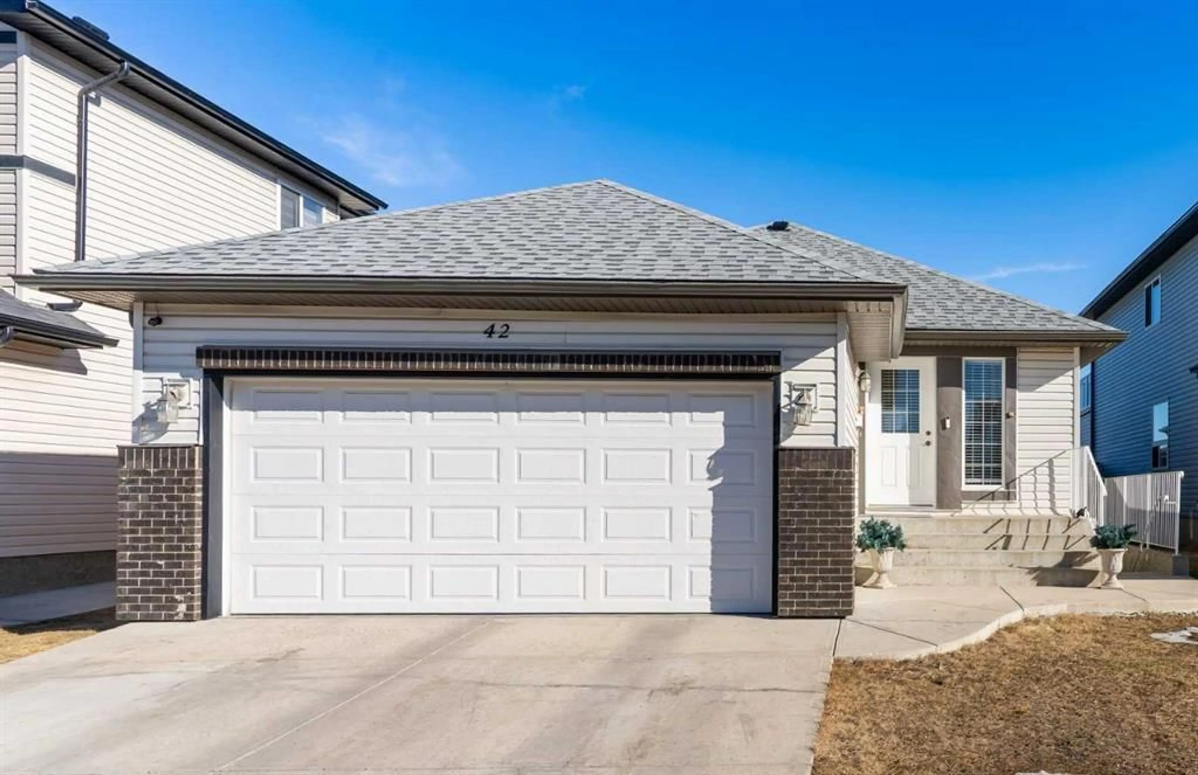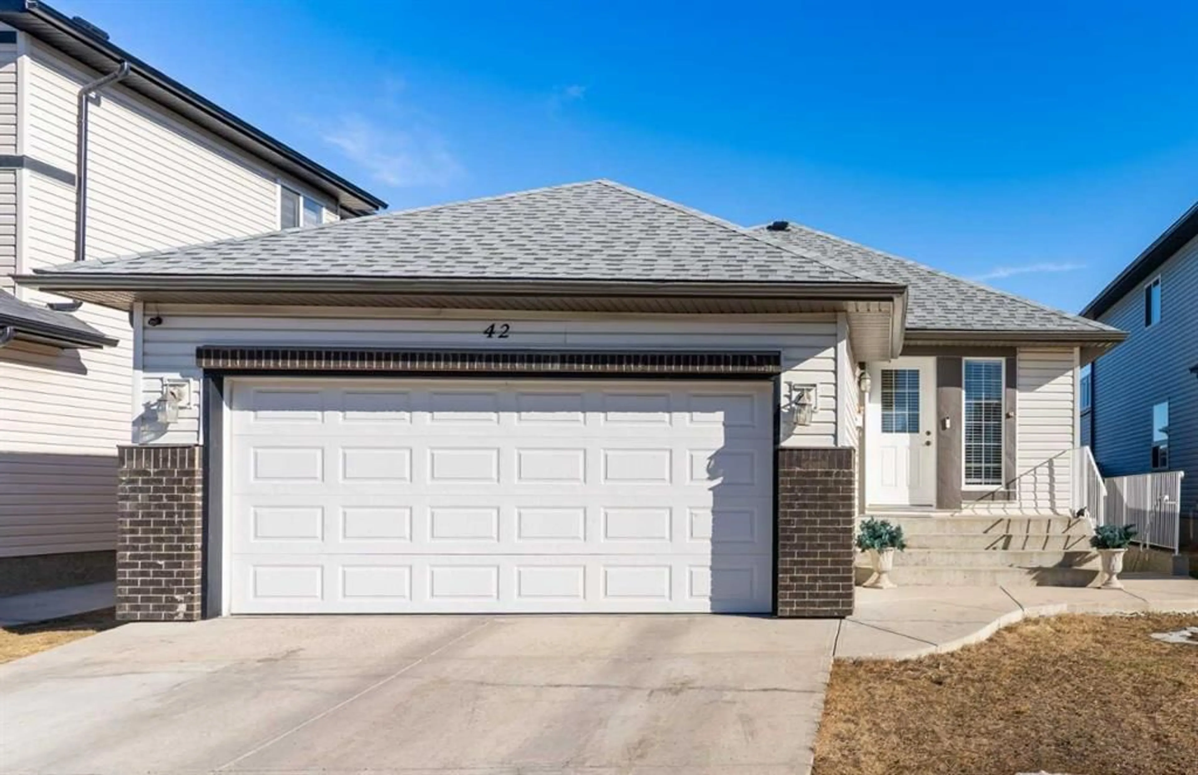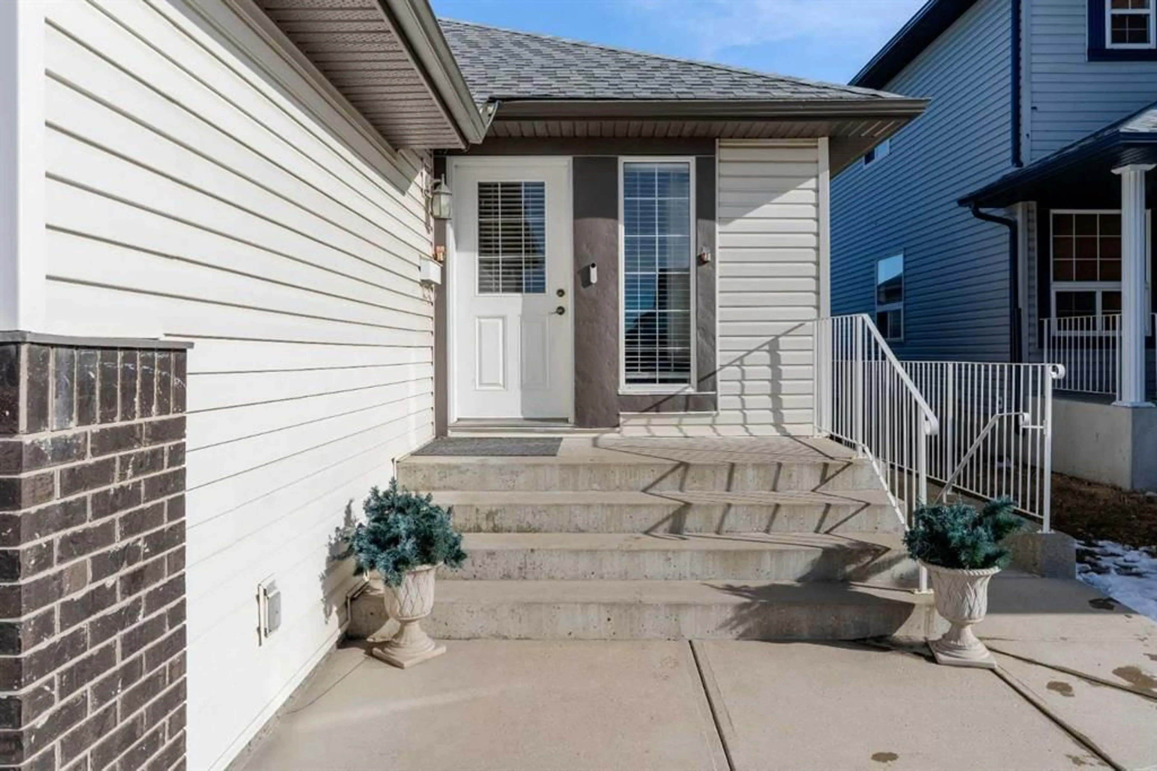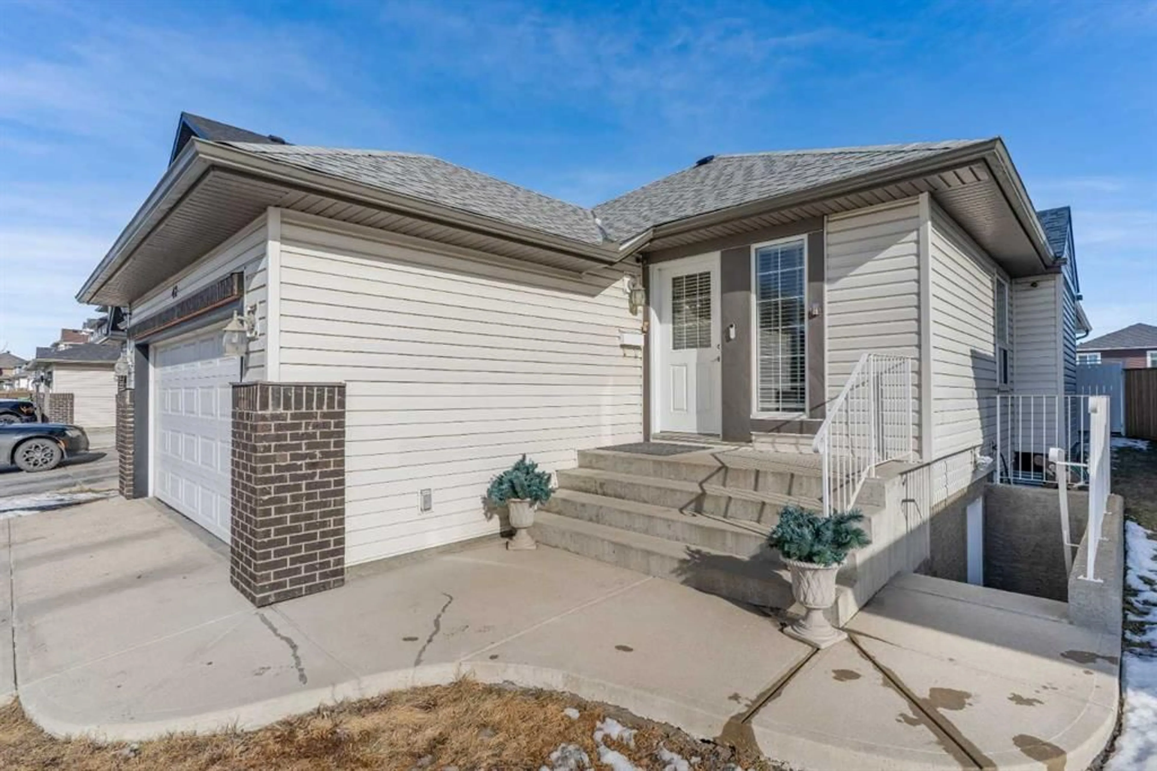42 Saddleland Cres, Calgary, Alberta T3J5K5
Contact us about this property
Highlights
Estimated valueThis is the price Wahi expects this property to sell for.
The calculation is powered by our Instant Home Value Estimate, which uses current market and property price trends to estimate your home’s value with a 90% accuracy rate.Not available
Price/Sqft$502/sqft
Monthly cost
Open Calculator
Description
Welcome to this Stunning Open-Concept Bungalow in the Family-Oriented Community of Saddle Ridge, This exceptional home offers 5 bedrooms and 4.5 bathrooms, providing ample space for your family’s needs. Two of the bedrooms feature private en-suite bathrooms, providing added comfort and convenience. As you steps into the the bright foyer, followed by an open floor plan seamlessly blends the living, dining, and kitchen areas, creating an inviting atmosphere for both relaxing and entertaining with family and friends. Upstairs, you’ll find a spacious master bedroom with its own en-suite bathroom and a walk-in closet, providing a private retreat for rest and relaxation. There are also two additional good-sized bedrooms that can easily be transformed into home offices or adapted to suit your needs. For added privacy and functionality, the walk-up basement features a separate entrance and a fully equipped separate kitchen, ideal for extended family living, guests, or potential rental opportunities. The basement also provides ample space for additional bedrooms or recreation areas, offering endless possibilities to suit your lifestyle. Step outside to your private, fenced yard, a perfect retreat for family gatherings or a quiet place to relax and enjoy the outdoors. Complete with a double attached garage, this home offers both convenience and plenty of storage space. Located in a vibrant community close to parks, schools, and amenities, this bungalow truly combines comfort, versatility, and prime location. Home is complete with newer water tank, New roof, and new paint, don't miss this rare opportunity of owning a bungalow—schedule a showing today and see for yourself what makes this home so special!
Property Details
Interior
Features
Basement Floor
Kitchen
16`8" x 8`9"4pc Bathroom
7`0" x 4`11"4pc Ensuite bath
5`10" x 8`7"Bedroom
14`3" x 10`5"Exterior
Features
Parking
Garage spaces 2
Garage type -
Other parking spaces 2
Total parking spaces 4
Property History
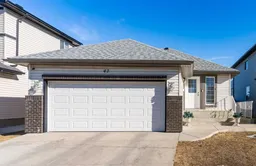 45
45