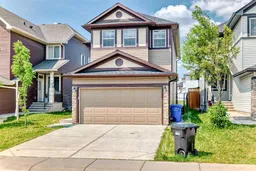Exceptional 5-Bedroom Detached Home with Legal Basement Suite in Saddle Ridge!
Welcome to 409 Saddlelake Drive NE, a beautifully maintained detached home offering nearly 2,750 sq.ft. of total living space in the heart of the highly desirable Saddle Ridge community. Perfectly suited for growing families, first-time buyers, or savvy investors, this property delivers space, versatility, comfort, and built-in income potential.
Inside, you'll find 3 spacious bedrooms, a bright nook area on the main floor, and 3 full bathrooms, including a main floor full bath with a standing shower—perfect for seniors or guests. The second-floor bonus room adds flexibility for a home office, playroom, or media space. The open-concept layout, filled with natural light, enhances the home's modern and welcoming atmosphere.
The standout feature is a fully legal 2-bedroom basement suite, complete with its own private side entrance, separate laundry, and a full kitchen and bath—ideal for generating rental income or housing extended family.
Enjoy outdoor living in the fenced backyard, perfect for summer BBQs, gardening, or play, and benefit from the double front-attached garage offering convenience and security.
Located just steps away from schools, transit, parks, and shopping centres, this home truly has everything your family needs.
Key Highlights:
Detached 2-storey home with legal basement suite
5 bedrooms + nook + bonus room | 4 full bathrooms
Main floor full bath with standing shower for seniors
Separate side entrance & laundry for basement suite
Double attached garage & fully fenced backyard
Walking distance to schools, parks, shopping & public transit
Ideal for families or investors seeking income potential
Don't miss this incredible opportunity to own a move-in ready, income-generating home in one of Calgary’s most vibrant neighbourhoods. Book your private showing today! The seller has accepted the offer. We are currently awaiting the deposit, with conditions in place until July 18th
Inclusions: Dishwasher,Dryer,Garage Control(s),Gas Stove,Microwave Hood Fan,Refrigerator,Washer,Washer/Dryer
 45
45


